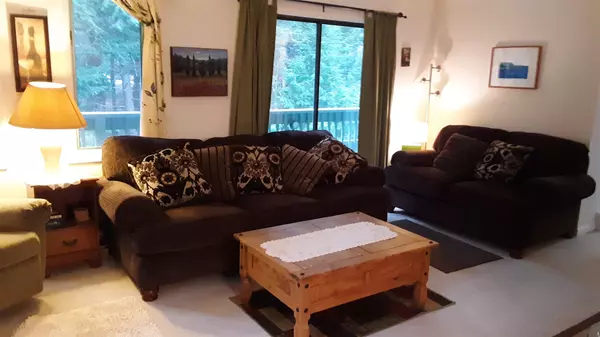Bought with Sarah R Vigneau • Killington Valley Real Estate
$385,000
$395,000
2.5%For more information regarding the value of a property, please contact us for a free consultation.
6 Beds
2 Baths
2,062 SqFt
SOLD DATE : 05/07/2021
Key Details
Sold Price $385,000
Property Type Multi-Family
Sub Type Duplex
Listing Status Sold
Purchase Type For Sale
Square Footage 2,062 sqft
Price per Sqft $186
Subdivision Floral Park
MLS Listing ID 4839779
Sold Date 05/07/21
Style Duplex
Bedrooms 6
Full Baths 2
Construction Status Existing
Year Built 1972
Annual Tax Amount $5,128
Tax Year 2020
Lot Size 1.000 Acres
Acres 1.0
Property Description
A rare Killington gem! This well-maintained duplex with an oversized 2-car garage is situated on a level, one-acre lot with lots of parking, and is within walking distance of the shuttle bus and several restaurants on Killington Road. Each 3-BR, 1.5 bath apartment has living room with brick, wood-burning fireplace, and two of three bedrooms in upper apartment have hardwood flooring. The oversized garage not only has lots of room for storage, but also has a utility room with a washer and dryer hook-up. Lots of room for a garden for someone making this their full-time home. Many possibilities and ideas for converting this into a one-family home. Both units are leased to repeat tenants until May 1, 2021, and leases will be assignedto purchaser at closing. State of Vermont Fire Safety Inspection has been completed and house is in compliance.
Location
State VT
County Vt-rutland
Area Vt-Rutland
Zoning Residential 1
Interior
Heating Electric, Gas - LP/Bottle
Cooling None
Flooring Carpet, Ceramic Tile, Combination, Hardwood, Tile, Vinyl
Exterior
Exterior Feature Wood
Garage Detached
Garage Spaces 2.0
Garage Description Garage
Utilities Available Cable - At Site, High Speed Intrnt -Avail, Internet - Cable, Underground Utilities
Roof Type Shingle
Building
Lot Description Corner, Country Setting, Landscaped, Level
Story 2
Foundation Slab - Concrete
Sewer Septic
Water Drilled Well
Construction Status Existing
Schools
Elementary Schools Killington Elementary School
Middle Schools Woodstock Union Middle School
High Schools Woodstock Union High School
School District Windsor
Read Less Info
Want to know what your home might be worth? Contact us for a FREE valuation!

Our team is ready to help you sell your home for the highest possible price ASAP


"My job is to find and attract mastery-based agents to the office, protect the culture, and make sure everyone is happy! "






