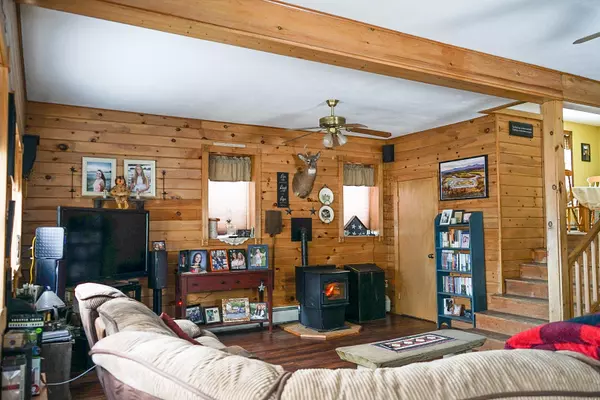Bought with Real Estate 2000 ME/NH
$410,000
$425,000
3.5%For more information regarding the value of a property, please contact us for a free consultation.
3 Beds
3 Baths
2,776 SqFt
SOLD DATE : 05/03/2021
Key Details
Sold Price $410,000
Property Type Residential
Sub Type Single Family Residence
Listing Status Sold
Square Footage 2,776 sqft
MLS Listing ID 1481511
Sold Date 05/03/21
Style Cape
Bedrooms 3
Full Baths 2
Half Baths 1
HOA Y/N No
Abv Grd Liv Area 2,604
Originating Board Maine Listings
Year Built 1975
Annual Tax Amount $3,749
Tax Year 2020
Lot Size 2.000 Acres
Acres 2.0
Property Description
Looking for a garage? How about one that holds 15+ cars! This is a must see to appreciate heated 3 story dream come true. The second floor is designed to hold all your toy cars (includes a bar room) and a 3rd floor used as an indoor sports room. Many additions have been added through the years to accommodate a race car shop and a machine/paint shop. An oversized 12x16 garage door can accommodate your larger projects. There's also a bonus garage unattached for more toy storage! Lets not forget to mention the 5 bedroom, 2.5 bath home with a large family room and newly renovated kitchen. There have been many updates including the first floor bathroom and bonus room/bedroom over the family room. A large master bedroom and bath are located on the second floor with lots of privacy. This home has been well maintained and cared for, including the convenience of a paved driveway, generator hookup and water system. Brand NEW septic system rated for 5 bedrooms installed December 2019. This home as everything you need located just outside of Cornish village known for its fine restaurants and antique shops. Close to ski resorts, 30 minutes to North Conway and 2 hours to Boston. Don't pass this up!
Location
State ME
County York
Zoning Residential
Direction From route 25 in Cornish, take a left on High Road (at the Cornish Park), go approximately 1 mile, property is on the right.
Rooms
Basement Full, Not Applicable
Interior
Interior Features 1st Floor Bedroom, Bathtub, Shower
Heating Radiant, Hot Water, Forced Air, Baseboard
Cooling None
Fireplace No
Appliance Refrigerator, Microwave, Electric Range, Dishwasher
Laundry Laundry - 1st Floor, Main Level
Exterior
Garage 5 - 10 Spaces, Paved, Garage Door Opener, Detached, Heated Garage, Storage
Garage Spaces 10.0
Pool Above Ground
Waterfront No
View Y/N Yes
View Mountain(s)
Roof Type Shingle
Street Surface Paved
Parking Type 5 - 10 Spaces, Paved, Garage Door Opener, Detached, Heated Garage, Storage
Garage Yes
Building
Lot Description Level, Open Lot, Near Town, Rural
Foundation Concrete Perimeter
Sewer Private Sewer, Septic Design Available, Septic Existing on Site
Water Private, Well
Architectural Style Cape
Structure Type Vinyl Siding,Wood Frame
Others
Energy Description Pellets, Oil
Financing Conventional
Read Less Info
Want to know what your home might be worth? Contact us for a FREE valuation!

Our team is ready to help you sell your home for the highest possible price ASAP


"My job is to find and attract mastery-based agents to the office, protect the culture, and make sure everyone is happy! "






