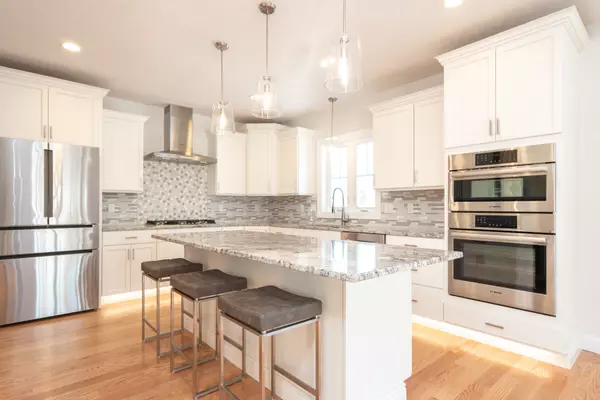Bought with Deborah A Dugal • The Gove Group Real Estate, LLC
$815,000
$789,900
3.2%For more information regarding the value of a property, please contact us for a free consultation.
2 Beds
3 Baths
2,839 SqFt
SOLD DATE : 05/03/2021
Key Details
Sold Price $815,000
Property Type Single Family Home
Sub Type Single Family
Listing Status Sold
Purchase Type For Sale
Square Footage 2,839 sqft
Price per Sqft $287
Subdivision Stonearch Of Windham
MLS Listing ID 4849602
Sold Date 05/03/21
Style Cape
Bedrooms 2
Full Baths 2
Half Baths 1
Construction Status Existing
HOA Fees $260/mo
Year Built 2020
Annual Tax Amount $12,324
Tax Year 2020
Lot Size 25.000 Acres
Acres 25.0
Property Description
Stonearch of Windham, a premier 55+ new home community with excellent access to Rt 93, but still tucked away in a cul-de-sac neighborhood. Sidewalk access to the rail trial for cross-country skiing, biking, walking. A welcoming foyer, wainscoting throughout, private study through french glass doors. 1st floor master suite home boasts a traditional 2 story foyer. Timeless kitchen is a pure example of functional beauty with fully upgraded Bosch appliances including a beverage fridge with glass cabinetry. Under-cabinet lighting on the floors highlights the natural red oak floors. Central traffic flow around the center of the home is a true work-horse layout includes laundry with full cabinetry, and an oversized powder room. Master suite enjoys a full walk in closet, as well as french door closet. Master bath is serene in its color palette and its modern step-in shower w/frameless glass. Large bedroom, flex room and full powder room upstairs. A large bonus room above garage w/storage closet, is just waiting to be finished into that extra space for a game or gym room. Pocket doors, crown molding, lever handles, Cummins whole-house generator, furnace humidifier and more. Zero exterior maintenance, lawn sprinklers being fully cared for. Full club house with kitchenette, study, yoga/barre studio (classes post covid), and full workout gym. This spring join the neighborhood garden, patio space and try your hand at Pickelball! Showings start 3/7/21
Location
State NH
County Nh-rockingham
Area Nh-Rockingham
Zoning RDA
Rooms
Basement Entrance Walk-up
Basement Concrete, Concrete Floor, Full, Exterior Access
Interior
Interior Features Blinds, Ceiling Fan, Dining Area, Fireplace - Gas, Kitchen Island, Lighting - LED, Living/Dining, Primary BR w/ BA, Natural Light, Storage - Indoor, Vaulted Ceiling, Walk-in Closet, Window Treatment, Laundry - 1st Floor, Smart Thermostat
Heating Gas - LP/Bottle
Cooling Central AC
Flooring Carpet, Hardwood, Tile
Equipment Air Conditioner, CO Detector, Dehumidifier, Humidifier, Irrigation System, Smoke Detectr-Hard Wired, Generator - Standby
Exterior
Exterior Feature Vinyl Siding
Garage Attached
Garage Spaces 2.0
Garage Description Visitor
Utilities Available Cable
Amenities Available Club House, Exercise Facility, Landscaping, Common Acreage, Tennis Court
Roof Type Shingle - Asphalt
Building
Lot Description Condo Development
Story 2
Foundation Concrete, Poured Concrete
Sewer 1250 Gallon
Water Drilled Well
Construction Status Existing
Read Less Info
Want to know what your home might be worth? Contact us for a FREE valuation!

Our team is ready to help you sell your home for the highest possible price ASAP


"My job is to find and attract mastery-based agents to the office, protect the culture, and make sure everyone is happy! "






