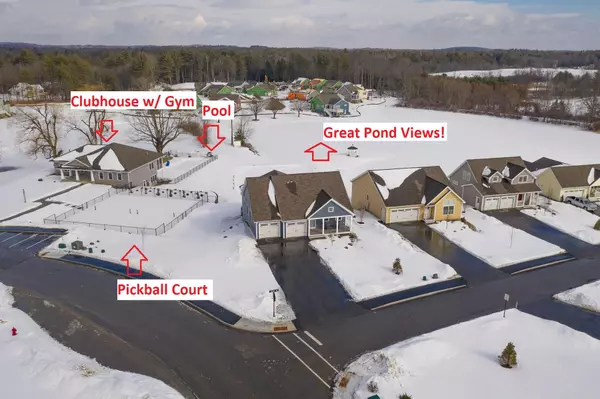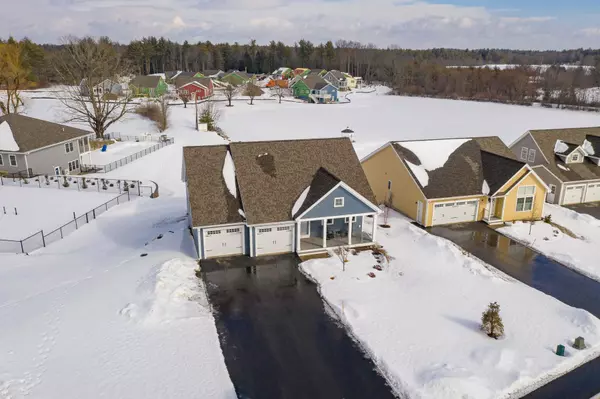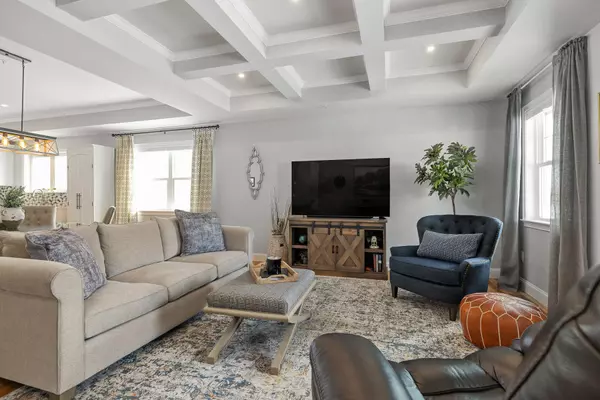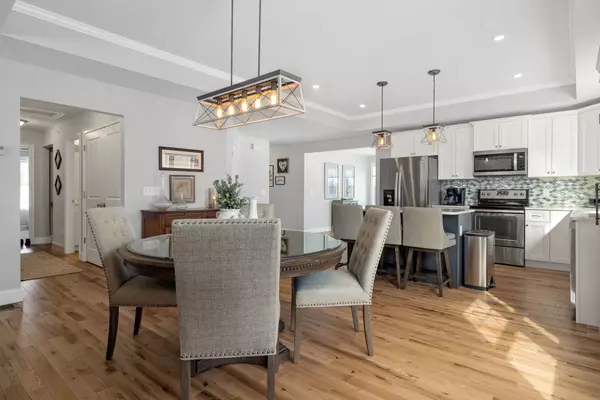Bought with Dwight Keeler • Dwight Keeler and Company, LLC
$589,900
$589,900
For more information regarding the value of a property, please contact us for a free consultation.
2 Beds
2 Baths
2,106 SqFt
SOLD DATE : 04/28/2021
Key Details
Sold Price $589,900
Property Type Condo
Sub Type Condo
Listing Status Sold
Purchase Type For Sale
Square Footage 2,106 sqft
Price per Sqft $280
Subdivision The Villages At Three Ponds
MLS Listing ID 4849554
Sold Date 04/28/21
Style Ranch
Bedrooms 2
Full Baths 1
Three Quarter Bath 1
Construction Status Existing
HOA Fees $300/mo
Year Built 2019
Annual Tax Amount $10,194
Tax Year 2020
Property Description
Showings begin 3/6! Welcome to 2 Sunset Lane (GPS address: 146 North Road, Brentwood), part of the sought after Villages at Three Ponds. Come and see all that this 55+ community has to offer, from the clubhouse (heated in-ground pool, pickle ball courts, patio w/fire pit & fitness center!), to beautiful views of the pond right in your backyard. Quick commuting to 101, 125, Manchester, Boston, Portsmouth & Epping's epi-center for shopping, restaurants & more. This practically brand new build was the model home (2019) & has 2 bedrooms, 2 baths, & every amenity & upgrade you could imagine. From the coffered ceilings in the living room, knotty red oak HW floors, to the finished walk out basement w/ rustic sliding barn door (the perfect at home office space or area for entertaining friends & family!), this is one you won't want to miss. The bright, open concept layout has everything you need for 1st floor living. Kitchen has gorgeous tray ceiling w/ tiled backsplash, quartz countertops, walk in pantry & SS appliances. Primary suite w/ walk in closet, & 3/4 bath (glass door & tiled walk in shower). Spacious 2nd guest bedroom & full bath, including laundry closet in hall. Sunroom off the kitchen is the ideal spot for curling up w/ a good book, & easily access your deck via the sliding glass doors! Additional features include: covered porch w/ ceiling fan, 2 car attached garage w/ direct entry, & patio in rear yard for enjoying pond views year round. Come see all of this & more!
Location
State NH
County Nh-rockingham
Area Nh-Rockingham
Zoning MF/P
Body of Water Pond
Rooms
Basement Entrance Walkout
Basement Daylight, Full, Partially Finished, Stairs - Interior, Walkout, Exterior Access
Interior
Interior Features Ceiling Fan, Dining Area, Kitchen Island, Kitchen/Dining, Laundry Hook-ups, Living/Dining, Primary BR w/ BA, Natural Light, Walk-in Closet, Walk-in Pantry, Laundry - 1st Floor
Heating Gas - LP/Bottle
Cooling Central AC
Flooring Carpet, Hardwood, Tile
Equipment Irrigation System, Smoke Detectr-HrdWrdw/Bat
Exterior
Exterior Feature Vinyl Siding
Garage Attached
Garage Spaces 2.0
Garage Description Parking Spaces 3 - 5, Paved
Community Features 55 and Over, Pets - Allowed
Utilities Available Cable
Amenities Available Club House, Exercise Facility, Master Insurance, Recreation Facility, Landscaping, Beach Access, Common Acreage, Pool - In-Ground, Snow Removal, Pool - Heated
Waterfront No
Waterfront Description Yes
View Y/N Yes
View Yes
Roof Type Shingle - Architectural
Building
Lot Description Condo Development, Landscaped, Sidewalks, Subdivision, Trail/Near Trail, Walking Trails
Story 1
Foundation Concrete
Sewer Community
Water Public
Construction Status Existing
Schools
Elementary Schools Swasey Central School
Middle Schools Cooperative Middle School
High Schools Exeter High School
School District Exeter School District Sau #16
Read Less Info
Want to know what your home might be worth? Contact us for a FREE valuation!

Our team is ready to help you sell your home for the highest possible price ASAP


"My job is to find and attract mastery-based agents to the office, protect the culture, and make sure everyone is happy! "






