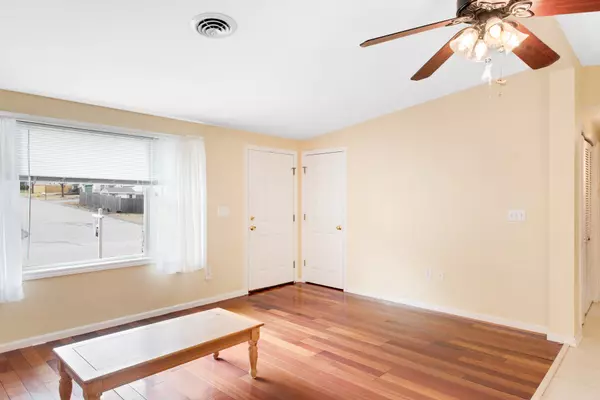Bought with Mike Proulx • Cameron Real Estate Group
$185,633
$169,000
9.8%For more information regarding the value of a property, please contact us for a free consultation.
2 Beds
1 Bath
960 SqFt
SOLD DATE : 04/29/2021
Key Details
Sold Price $185,633
Property Type Single Family Home
Sub Type Single Family
Listing Status Sold
Purchase Type For Sale
Square Footage 960 sqft
Price per Sqft $193
Subdivision Trestlebrook
MLS Listing ID 4853722
Sold Date 04/29/21
Style Ranch
Bedrooms 2
Full Baths 1
Construction Status Existing
HOA Fees $432/mo
Year Built 1999
Annual Tax Amount $2,494
Tax Year 2019
Property Description
Affordable. Great Location. Flat, fenced-in yard. Low maintenance. One level-living. First floor laundry. This home has all the key features I hear every time I discuss wishlists with buyers and it's ready for you to move in and make it your own. Walk in from your driveway into the open concept kitchen/dining/living area. Head down the hall to your two bedrooms, one with a walk-in closet! How often do you see a walk-in closet for this price? This peaceful, quiet neighborhood is close to the Everett Turnpike, making commutes to Boston or Manchester a piece of cake all while being close to downtown Nashua and all of Nashua's other booming business districts. Outside of this home you have a great deck and yard perfect for summer BBQ's and relaxing with whoever you enjoy spending time with. Contrary to popular belief FHA financing is a possibility.
Location
State NH
County Nh-hillsborough
Area Nh-Hillsborough
Zoning R9
Interior
Interior Features Attic, Blinds, Ceiling Fan, Dining Area, Kitchen/Dining, Kitchen/Family, Kitchen/Living, Laundry Hook-ups, Living/Dining, Laundry - 1st Floor
Heating Gas - Natural
Cooling Central AC
Flooring Hardwood
Exterior
Exterior Feature Vinyl Siding
Garage Description Parking Spaces 3 - 5
Utilities Available Cable, High Speed Intrnt -Avail, Internet - Cable
Roof Type Shingle - Asphalt
Building
Lot Description Landscaped, Leased, Level, Wooded
Story 1
Foundation Slab - Concrete
Sewer Public
Water Public
Construction Status Existing
Schools
Elementary Schools Main Dunstable Elementary Sch
Middle Schools Elm Street Middle School
High Schools Nashua High School South
School District Nashua School District
Read Less Info
Want to know what your home might be worth? Contact us for a FREE valuation!

Our team is ready to help you sell your home for the highest possible price ASAP


"My job is to find and attract mastery-based agents to the office, protect the culture, and make sure everyone is happy! "






