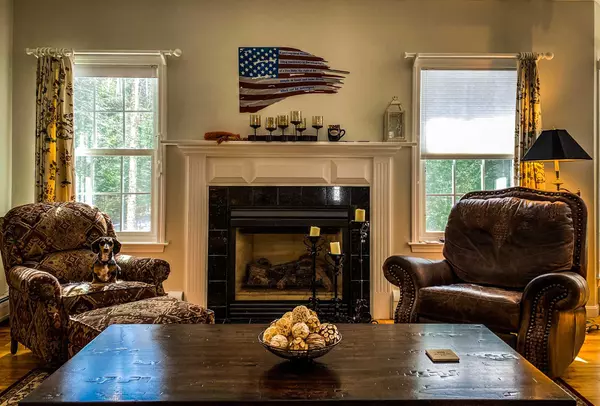Bought with Marilyn Kidder • BHGRE The Milestone Team
$575,000
$539,000
6.7%For more information regarding the value of a property, please contact us for a free consultation.
4 Beds
6 Baths
3,019 SqFt
SOLD DATE : 04/28/2021
Key Details
Sold Price $575,000
Property Type Single Family Home
Sub Type Single Family
Listing Status Sold
Purchase Type For Sale
Square Footage 3,019 sqft
Price per Sqft $190
Subdivision Great Pines Development
MLS Listing ID 4850162
Sold Date 04/28/21
Style Cape
Bedrooms 4
Full Baths 4
Half Baths 1
Three Quarter Bath 1
Construction Status Existing
HOA Fees $275/mo
Year Built 2004
Annual Tax Amount $7,239
Tax Year 2020
Lot Size 0.510 Acres
Acres 0.51
Property Description
Delayed Showing March 13, 2021 * Open House March 13, 2021 9am-3pm* Very well maintained home on a private half acre. Three floors of finished living space. First floor living with large master suite, two large walk in closets, and washer/dryer closet. Open living/dining space for easy entertaining with a vaulted ceiling den that accesses the deck. Lots of natural sunlight. Big office with bright windows and built in shelves for all of your home office needs and/or homeschooling. Upper bedrooms all have their own bathrooms and large closets. Attic/storage space and access to storage over garage accessed from second level. Base level has its own living/family room that opens up onto the back yard patio with a large bedroom and bathroom. Great space for all of your guests! Also an oversized unfinished area for storage or finish as you like. A new fence was recently installed in the back yard.
Location
State NH
County Nh-merrimack
Area Nh-Merrimack
Zoning R2 - R
Rooms
Basement Entrance Walkout
Basement Climate Controlled, Insulated, Partially Finished, Stairs - Interior, Storage Space, Walkout
Interior
Interior Features Attic, Blinds, Dining Area, Fireplace - Gas, Fireplace - Screens/Equip, Hearth, Living/Dining, Primary BR w/ BA, Natural Light, Walk-in Closet, Laundry - 1st Floor
Heating Gas - LP/Bottle
Cooling None
Flooring Carpet, Hardwood, Tile
Equipment Smoke Detector, Generator - Standby
Exterior
Exterior Feature Cement, Clapboard
Garage Attached
Garage Spaces 2.0
Garage Description Driveway, Garage, Parking Spaces 2
Community Features Pets - Cats Allowed, Pets - Dogs Allowed
Utilities Available Cable, DSL, High Speed Intrnt -AtSite, Internet - Cable, Underground Utilities
Amenities Available Landscaping, Snow Removal
Waterfront No
Waterfront Description No
View Y/N No
Water Access Desc No
View No
Roof Type Shingle - Asphalt
Building
Lot Description Country Setting, Landscaped, Level, Sloping, Wooded
Story 2
Foundation Poured Concrete
Sewer Public
Water Public
Construction Status Existing
Schools
Elementary Schools Kearsarge Elem New London
Middle Schools Kearsarge Regional Middle Sch
High Schools Kearsarge Regional Hs
School District Kearsarge Sch Dst Sau #65
Read Less Info
Want to know what your home might be worth? Contact us for a FREE valuation!

Our team is ready to help you sell your home for the highest possible price ASAP


"My job is to find and attract mastery-based agents to the office, protect the culture, and make sure everyone is happy! "






