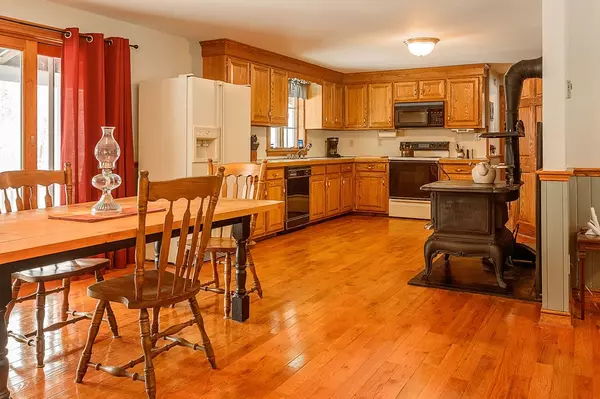Bought with Aaron Dore • KW Coastal and Lakes & Mountains Realty/Wolfeboro
$410,000
$399,000
2.8%For more information regarding the value of a property, please contact us for a free consultation.
4 Beds
2 Baths
2,139 SqFt
SOLD DATE : 04/12/2021
Key Details
Sold Price $410,000
Property Type Single Family Home
Sub Type Single Family
Listing Status Sold
Purchase Type For Sale
Square Footage 2,139 sqft
Price per Sqft $191
MLS Listing ID 4843193
Sold Date 04/12/21
Style Cape
Bedrooms 4
Three Quarter Bath 2
Construction Status Existing
Year Built 1991
Annual Tax Amount $6,985
Tax Year 2020
Lot Size 10.000 Acres
Acres 10.0
Property Description
While 10 private acres with a pond was right up this owner’s alley with 4 spacious bedrooms, and 2 full baths has proven to be more than necessary, downsizing is in order for this single man after 5 years. The main floor, off a circular driveway, invites you through the bright sunroom into the open dining, kitchen, living room area. The kitchen has a large pantry closet, quality oak cabinets and a flue for your wood stove. These rooms look out over the side yard and lower driveway through 2 sliders onto an open covered porch from the dining area to the 1st floor bedroom, a great location for grilling, watching the wildlife or good ole kick back in the hammock. The floors on the entire 1st floor and 2nd floor hallway are solid oak with matching trim and doors, giving this home a warm country charm. The daylight basement can be accessed down the stairway from the kitchen or through the garage from the lower driveway. Also, in the basement is a kennel room with a large wash tub for any of your house pet’s hygiene and an extra storage space to the right of the garage. As you approach the house on the right, you will see 2 extra buildings for your creative restoration; an original “bunkhouse” and a triple door “toy” garage for your motorcycle, ATV, lawn equipment, etc.
Location
State NH
County Nh-belknap
Area Nh-Belknap
Zoning Res/Agr
Rooms
Basement Entrance Walkout
Basement Concrete Floor, Full, Partially Finished, Stairs - Interior, Stubbed In, Walkout, Interior Access, Exterior Access
Interior
Heating Electric, Wood
Cooling None
Flooring Carpet, Hardwood, Tile, Vinyl
Exterior
Exterior Feature Wood Siding
Garage Under
Garage Spaces 1.0
Utilities Available Cable, Internet - Cable
Roof Type Shingle - Asphalt
Building
Lot Description Country Setting, Pond, Rolling, Secluded, Sloping, Wooded
Story 2
Foundation Poured Concrete
Sewer Septic
Water Private
Construction Status Existing
Schools
Elementary Schools Barnstead Elementary School
High Schools Prospect Mountain High School
School District Barnstead Sch District Sau #86
Read Less Info
Want to know what your home might be worth? Contact us for a FREE valuation!

Our team is ready to help you sell your home for the highest possible price ASAP


"My job is to find and attract mastery-based agents to the office, protect the culture, and make sure everyone is happy! "






