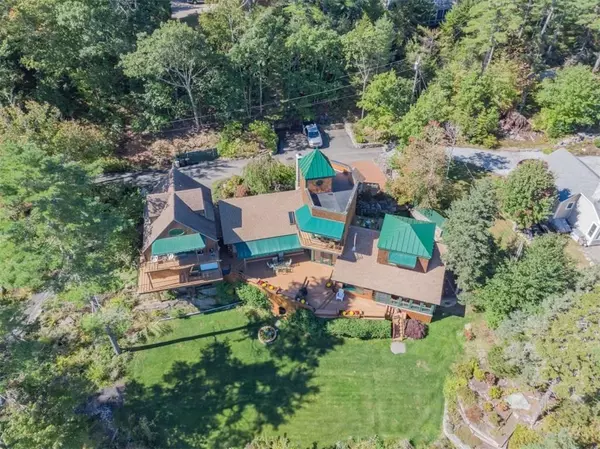Bought with Coldwell Banker Realty
$1,050,000
$1,250,000
16.0%For more information regarding the value of a property, please contact us for a free consultation.
3 Beds
3 Baths
2,817 SqFt
SOLD DATE : 04/06/2021
Key Details
Sold Price $1,050,000
Property Type Residential
Sub Type Single Family Residence
Listing Status Sold
Square Footage 2,817 sqft
MLS Listing ID 1469431
Sold Date 04/06/21
Style Contemporary,Other Style
Bedrooms 3
Full Baths 3
HOA Y/N No
Abv Grd Liv Area 2,817
Originating Board Maine Listings
Year Built 1975
Annual Tax Amount $9,527
Tax Year 20
Lot Size 0.460 Acres
Acres 0.46
Property Description
This unique custom built home is sited on .46 acres with easterly views and deep water frontage on the Damariscotta River. Built by local fine craftsmen this 3 bedroom home features custom woodwork throughout and offers a variety of living spaces including a 2-level living room with stone fireplace and access to an expansive multi-level deck. Perennial gardens with patio areas and a waterfall fountain enhance this home. The attached 2 car garage has a 2 bedroom, 800 sq. ft. +/- apartment above with its own water view deck. Waterside deck plus dock and float provide access for boating and swimming. Historic East Boothbay Village a short drive away.
Location
State ME
County Lincoln
Zoning Gen Res/Shoreland
Direction (From RT-1) Turn onto ME-27 S 9.6 mi. At the traffic circle, continue straight to stay on ME-27 S 1.1 mi. Turn left onto ME-96 E/Ocean Point Rd 2.4 mi. Turn left onto Lincoln St 0.3 mi.
Body of Water Damariscotta River
Rooms
Basement Exterior Only, Unfinished
Primary Bedroom Level Second
Bedroom 2 First 14.3X9.8
Bedroom 3 Second 18.6X15.0
Living Room First 27.7X9.6
Dining Room First 11.5X9.0 Built-Ins
Kitchen First 22.8X16.0 Cathedral Ceiling6, Island, Pantry2, Heat Stove7, Eat-in Kitchen
Extra Room 1 14.0X10.0
Interior
Interior Features Walk-in Closets, 1st Floor Bedroom, Bathtub, In-Law Floorplan, Pantry, Shower, Primary Bedroom w/Bath
Heating Stove, Other, Hot Water, Heat Pump, Baseboard, Hot Air
Cooling Heat Pump, A/C Units, Multi Units
Fireplaces Number 1
Fireplace Yes
Appliance Washer, Refrigerator, Gas Range, Dryer, Dishwasher
Laundry Laundry - 1st Floor, Main Level
Exterior
Garage 5 - 10 Spaces, Paved
Garage Spaces 2.0
Waterfront Yes
Waterfront Description Ocean,River
View Y/N Yes
View Scenic
Roof Type Metal
Street Surface Paved
Porch Deck
Parking Type 5 - 10 Spaces, Paved
Garage Yes
Building
Lot Description Open Lot, Rolling Slope, Landscaped, Near Golf Course, Near Public Beach, Near Shopping, Near Town, Neighborhood
Foundation Block
Sewer Private Sewer, Septic Existing on Site
Water Private, Public, Seasonal, Well
Architectural Style Contemporary, Other Style
Structure Type Wood Siding,Shingle Siding,Log Siding,Log,Wood Frame
Schools
School District Aos 98
Others
Energy Description Propane, Wood, Electric
Financing Cash
Read Less Info
Want to know what your home might be worth? Contact us for a FREE valuation!

Our team is ready to help you sell your home for the highest possible price ASAP


"My job is to find and attract mastery-based agents to the office, protect the culture, and make sure everyone is happy! "






