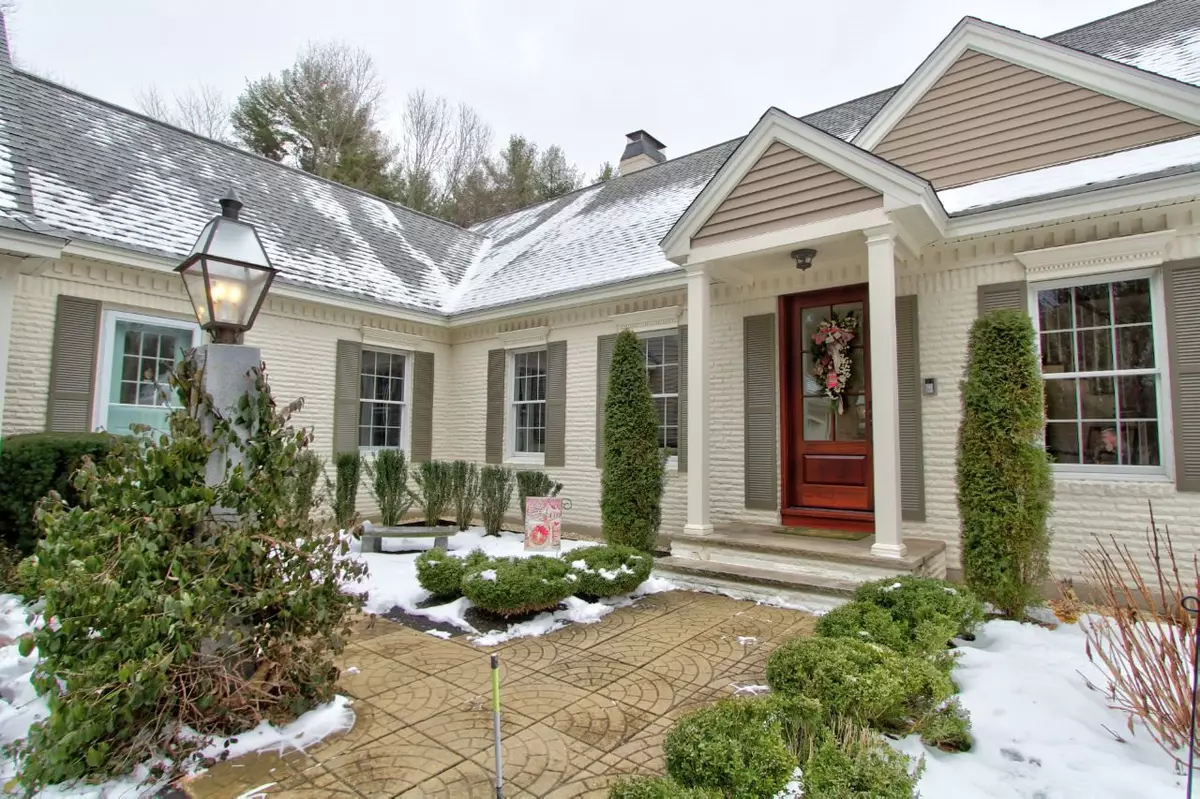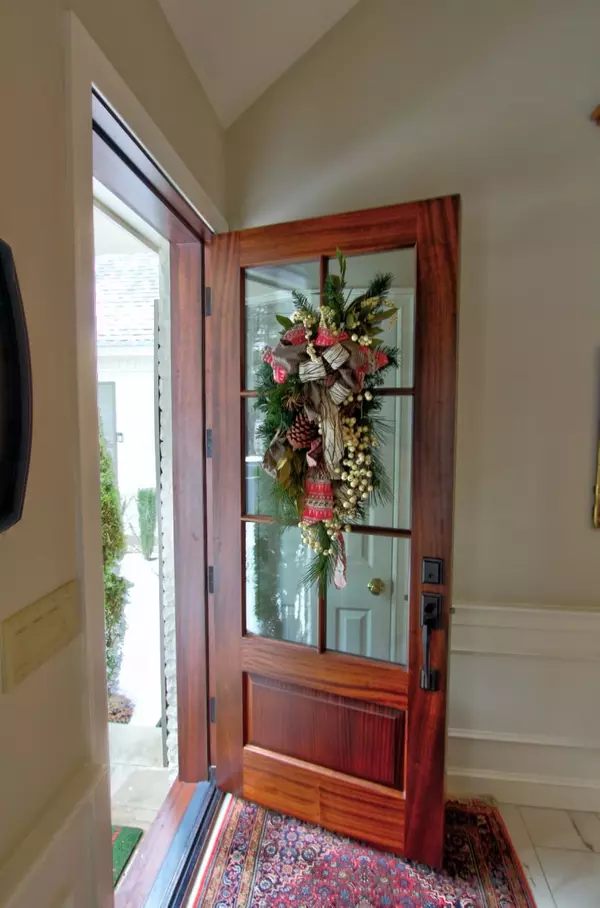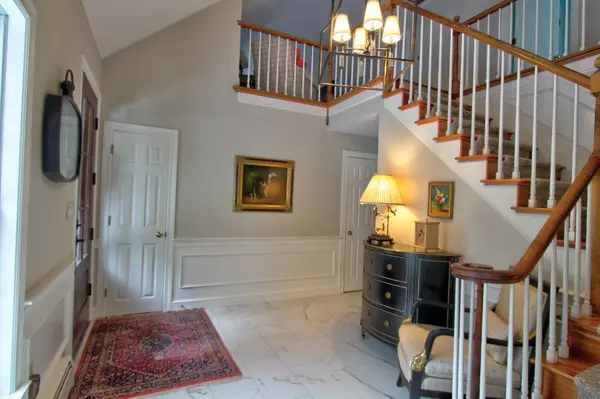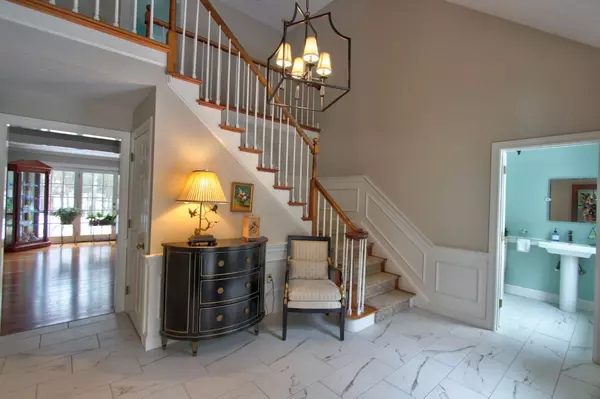Bought with Virginia Lundgren • Keller Williams Gateway Realty/Salem
$1,250,000
$1,299,000
3.8%For more information regarding the value of a property, please contact us for a free consultation.
4 Beds
5 Baths
5,746 SqFt
SOLD DATE : 04/01/2021
Key Details
Sold Price $1,250,000
Property Type Single Family Home
Sub Type Single Family
Listing Status Sold
Purchase Type For Sale
Square Footage 5,746 sqft
Price per Sqft $217
MLS Listing ID 4844074
Sold Date 04/01/21
Style Cape
Bedrooms 4
Full Baths 2
Half Baths 1
Three Quarter Bath 2
Construction Status Existing
Year Built 1988
Annual Tax Amount $15,950
Tax Year 2019
Lot Size 5.290 Acres
Acres 5.29
Property Description
Embrace luxury, privacy, and peace in this recently renovated estate on 5+ acres. This home offers spa amenities that will allow you to relax with family and friends as you enjoy beautiful gardens, trees, and rolling lawns. Enjoy upscale living, entertaining, and create wonderful memories with a floorplan that features 4 doors that flow from your living areas to the patio, fire pit and custom gunite pool area. The first-floor master features a vaulted ceiling, designer master bath with soaker tub, european shower, radiant flooring, and 3 custom walk-in closets. The second level features 2 large bedrooms with living area that overlooks the kitchen area, and a jack and jill bathroom with a full bath. The family room has soaring walls and windows and is conveniently near the bar and kitchen area. If you have a passion for cooking, this is a must have kitchen. Featuring professional appliances, 2 wolf stoves, large subzero refrigerator, pantry with and refrigerator. The island can host family and friends for drinks and casual entertaining, and overlooks the kitchen and floor to ceiling, custom fireplace. An apartment on the second level features a large bedroom, mini-kitchen, family room, privacy door from rest of the house, and bonus room. The lower level has a full-sized family room, exercise room, additional reading room and a 3/4 bath. The home features 3 garages above ground and an oversized garage below. This is a must experience home. Agent interest
Location
State NH
County Nh-rockingham
Area Nh-Rockingham
Zoning residential
Rooms
Basement Entrance Walkout
Basement Climate Controlled, Daylight, Finished, Insulated, Partially Finished, Stairs - Interior, Interior Access, Exterior Access, Stairs - Basement
Interior
Interior Features Central Vacuum, Cathedral Ceiling, Ceiling Fan, Fireplace - Wood, Hearth, In-Law Suite, Kitchen Island, Kitchen/Dining, Kitchen/Family, Living/Dining, Primary BR w/ BA, Skylight, Skylights - Energy Rated, Soaking Tub, Storage - Indoor, Vaulted Ceiling, Walk-in Closet, Walk-in Pantry, Wood Stove Hook-up, Laundry - 1st Floor, Common Heating/Cooling
Heating Electric, Oil, Pellet
Cooling Central AC, Mini Split
Flooring Carpet, Ceramic Tile, Combination, Hardwood
Equipment Air Conditioner, Irrigation System, Smoke Detector, Smoke Detectr-Hard Wired, Stove-Pellet
Exterior
Exterior Feature Brick, Vinyl Siding
Garage Attached
Garage Spaces 4.0
Utilities Available Cable
Roof Type Shingle - Architectural
Building
Lot Description Country Setting, Pond, Wooded
Story 2
Foundation Poured Concrete
Sewer 1000 Gallon, Concrete
Water Drilled Well, Private
Construction Status Existing
Schools
Elementary Schools Golden Brook Elementary School
Middle Schools Windham Middle School
High Schools Windham High School
School District Windham
Read Less Info
Want to know what your home might be worth? Contact us for a FREE valuation!

Our team is ready to help you sell your home for the highest possible price ASAP


"My job is to find and attract mastery-based agents to the office, protect the culture, and make sure everyone is happy! "






