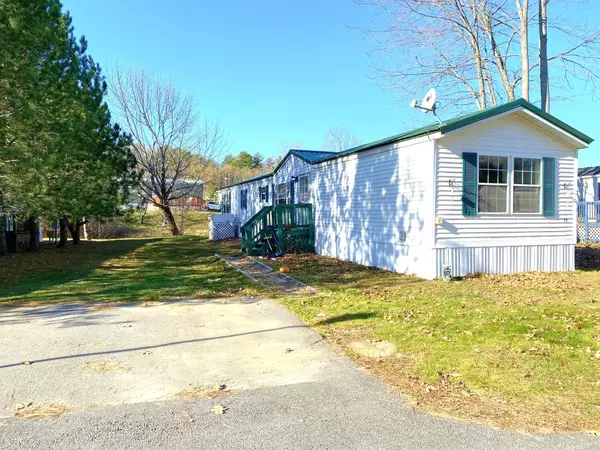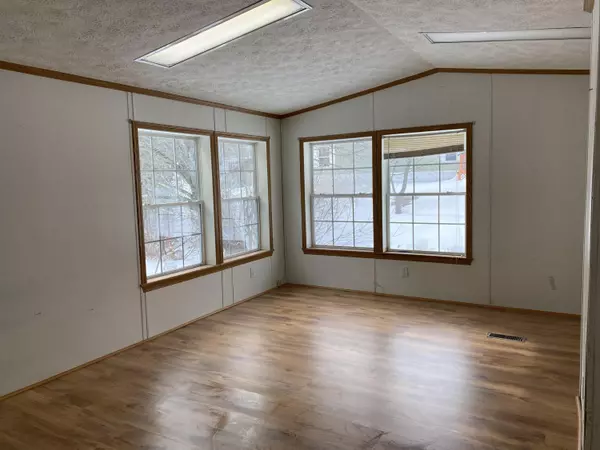Bought with Bean Group
$39,900
$39,900
For more information regarding the value of a property, please contact us for a free consultation.
2 Beds
2 Baths
1,064 SqFt
SOLD DATE : 04/01/2021
Key Details
Sold Price $39,900
Property Type Residential
Sub Type Manufactured Home
Listing Status Sold
Square Footage 1,064 sqft
Subdivision Country Lane Estates
MLS Listing ID 1475736
Sold Date 04/01/21
Style Single Wide
Bedrooms 2
Full Baths 2
HOA Fees $315/mo
HOA Y/N Yes
Abv Grd Liv Area 1,064
Originating Board Maine Listings
Year Built 1999
Annual Tax Amount $771
Tax Year 2020
Property Description
Located within the Country Lane Estates community, this generously-sized mobile home offers space and privacy. The home offers two large bedrooms, two full bathrooms with tubs and an open concept kitchen and living room. Newly updated with vinyl wood floors in the living room, kitchen and master bathroom give a nice updated look to this space. A private, tree-lined yard provides a peaceful outdoor space in which to relax or play. The home has been well maintained with a new metal roof and storage shed. Enjoy the convenience of 1-level living in a well established community located just minutes from I-95 and all of the amenities of town.
Location
State ME
County Androscoggin
Zoning MDR
Direction From Sabattus St, Turn Right onto Village Dr to enter Country Lane Estates. Continue on Village Dr about a 1/2 mile until you reach #77 on Right.
Rooms
Basement None, Not Applicable
Master Bedroom First
Bedroom 2 First
Living Room First
Kitchen First Wood Burning Fireplace12, Eat-in Kitchen
Interior
Interior Features 1st Floor Bedroom, 1st Floor Primary Bedroom w/Bath, Bathtub, Storage
Heating Forced Air
Cooling None
Fireplace No
Appliance Refrigerator, Microwave, Electric Range
Laundry Laundry - 1st Floor, Main Level, Washer Hookup
Exterior
Garage 1 - 4 Spaces, Paved
Waterfront No
View Y/N No
Roof Type Metal
Street Surface Paved
Parking Type 1 - 4 Spaces, Paved
Garage No
Building
Lot Description Level, Near Shopping, Near Turnpike/Interstate, Near Town, Neighborhood
Foundation Concrete Perimeter, Slab
Sewer Public Sewer
Water Public
Architectural Style Single Wide
Structure Type Vinyl Siding,Mobile
Schools
School District Lewiston Public Schools
Others
HOA Fee Include 315.0
Energy Description K-1Kerosene
Financing Conventional
Read Less Info
Want to know what your home might be worth? Contact us for a FREE valuation!

Our team is ready to help you sell your home for the highest possible price ASAP


"My job is to find and attract mastery-based agents to the office, protect the culture, and make sure everyone is happy! "






