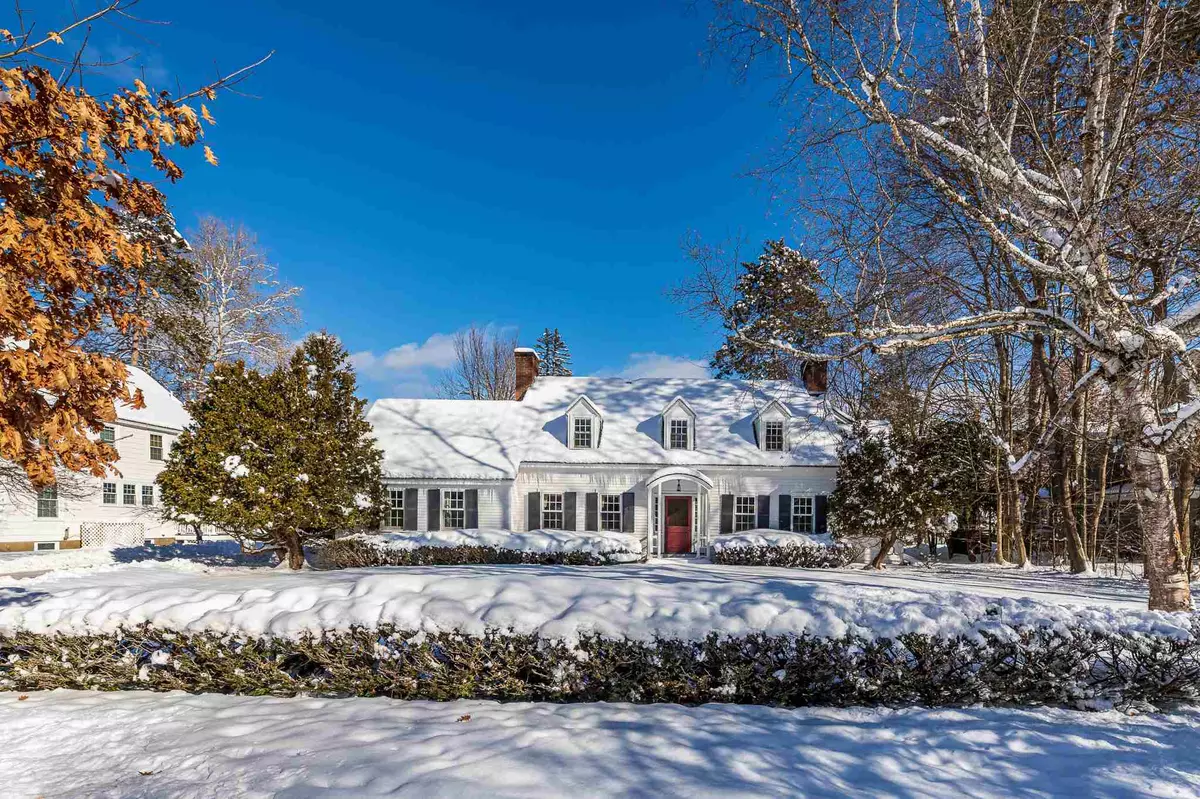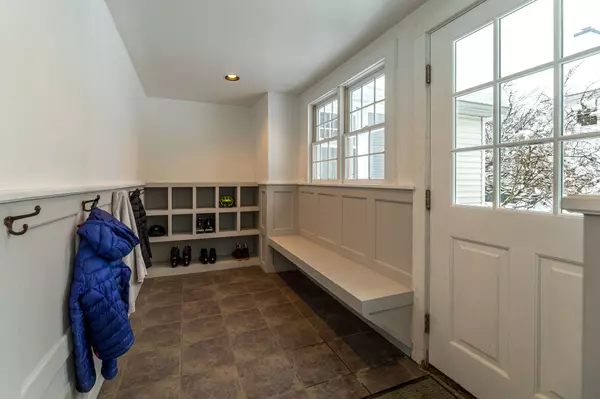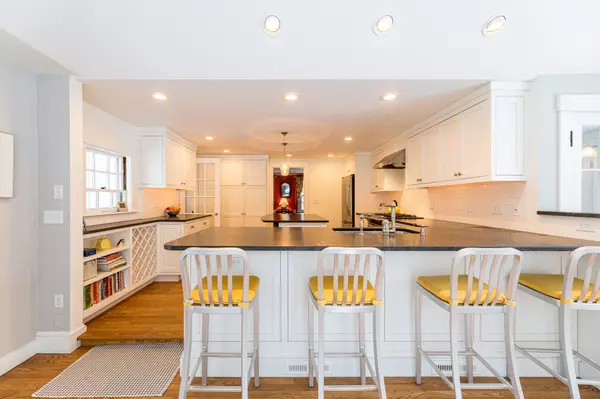Bought with Leah McLaughry • Four Seasons Sotheby's Int'l Realty
$1,470,000
$1,595,000
7.8%For more information regarding the value of a property, please contact us for a free consultation.
4 Beds
4 Baths
3,148 SqFt
SOLD DATE : 03/31/2021
Key Details
Sold Price $1,470,000
Property Type Single Family Home
Sub Type Single Family
Listing Status Sold
Purchase Type For Sale
Square Footage 3,148 sqft
Price per Sqft $466
MLS Listing ID 4846352
Sold Date 03/31/21
Style Cape
Bedrooms 4
Full Baths 2
Half Baths 1
Three Quarter Bath 1
Construction Status Existing
Year Built 1927
Annual Tax Amount $25,280
Tax Year 2020
Lot Size 1.100 Acres
Acres 1.1
Property Description
A rare offering on one of Hanovers most desired downtown streets, this 1927 Cape is packed with charm and warmth. A combination of sophisticated formal living spaces and chic, open, informal living - a renovated kitchen with island and sit-up peninsula bar and large family room addition - are perfect for multi-generational gatherings and entertaining. Enter to a mudroom with cubbies and built-in bench, a New England necessity for four seasons worth of gear. A sunlit kitchen with stainless appliances, custom cabinetry, hidden pantry, and access to the back deck for summer nights grilling and playing. Formal dining room with wood burning fireplace for winter dining ambiance and main floor bedroom or study with private bath play supporting role to the graciously sized living rooms - one for cozy reading and hanging by the wood fire, another for hosting a crowd, watching a sporting event, and everyday lounging. The master suite addition offers exceptional space overlooking the backyard, complete with a walk-in closet, 3/4 bath, and cathedral ceiling. Second floor also includes two en-suite bedrooms, charming historic detailing, a small playroom, and unfinished attic storage. This property is one of the larger lots on the street sited on over an acre of flat open land with access to walking trails and xc skiing in the winter and overlooking a shared undeveloped meadow. Short stroll to Main Street shops and dining, as well as sporting events and activities around Dartmouth campus.
Location
State NH
County Nh-grafton
Area Nh-Grafton
Zoning SR2
Rooms
Basement Entrance Interior
Basement Bulkhead, Concrete, Concrete Floor, Storage Space, Sump Pump, Unfinished, Stairs - Basement
Interior
Interior Features Attic, Dining Area, Fireplaces - 2, Kitchen Island, Primary BR w/ BA, Walk-in Closet, Laundry - Basement
Heating Oil
Cooling None
Flooring Carpet, Tile, Wood
Exterior
Exterior Feature Clapboard
Garage Description Driveway
Utilities Available Internet - Cable
Roof Type Shingle - Asphalt
Building
Lot Description Landscaped, Level, Open, Trail/Near Trail, Walking Trails
Story 2
Foundation Concrete
Sewer Public
Water Public
Construction Status Existing
Schools
Elementary Schools Bernice A. Ray School
Middle Schools Frances C. Richmond Middle Sch
High Schools Hanover High School
School District Dresden
Read Less Info
Want to know what your home might be worth? Contact us for a FREE valuation!

Our team is ready to help you sell your home for the highest possible price ASAP


"My job is to find and attract mastery-based agents to the office, protect the culture, and make sure everyone is happy! "






