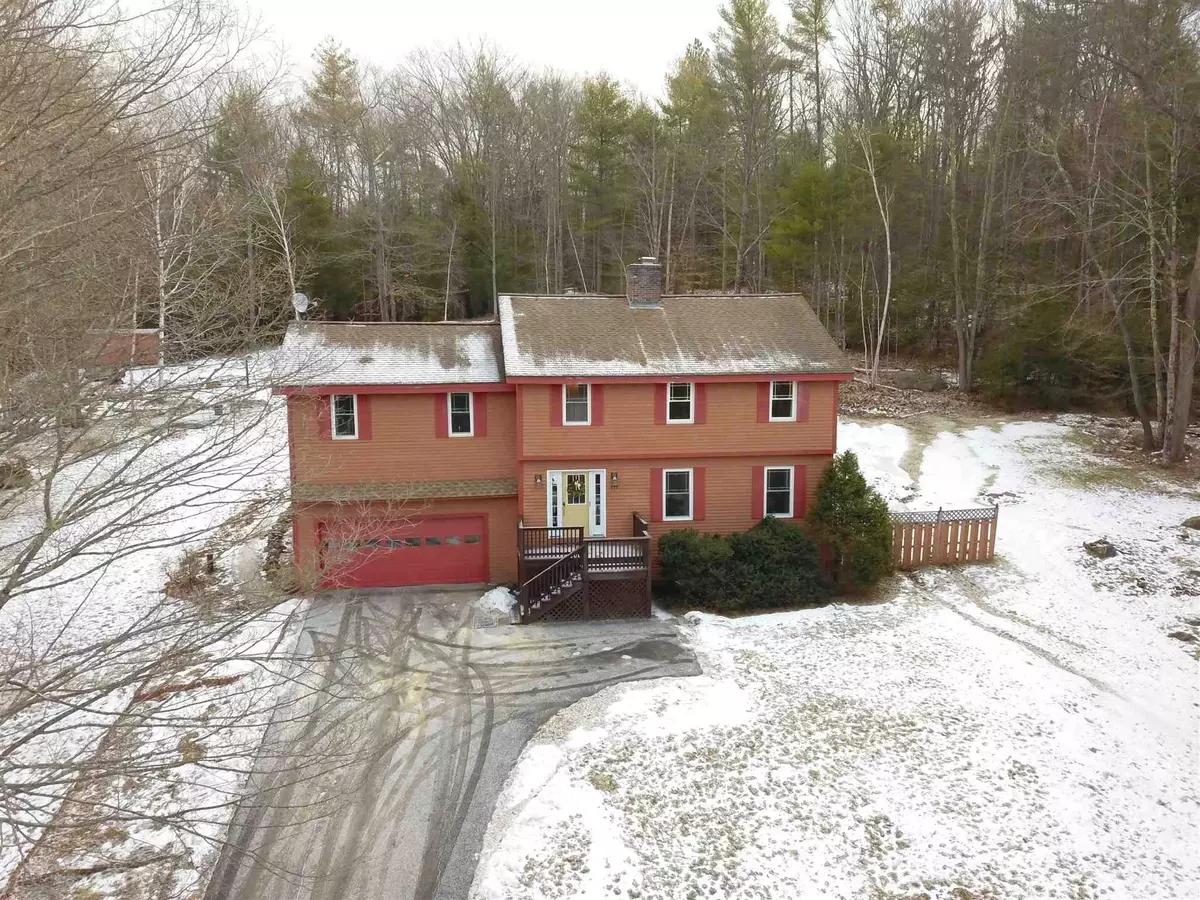Bought with Denise Thomas • BHG Masiello Keene
$294,000
$289,500
1.6%For more information regarding the value of a property, please contact us for a free consultation.
3 Beds
3 Baths
2,308 SqFt
SOLD DATE : 03/31/2021
Key Details
Sold Price $294,000
Property Type Single Family Home
Sub Type Single Family
Listing Status Sold
Purchase Type For Sale
Square Footage 2,308 sqft
Price per Sqft $127
MLS Listing ID 4846744
Sold Date 03/31/21
Style Colonial
Bedrooms 3
Full Baths 1
Half Baths 1
Three Quarter Bath 1
Construction Status Existing
Year Built 1986
Annual Tax Amount $5,245
Tax Year 2020
Lot Size 3.050 Acres
Acres 3.05
Property Description
There is plenty of room to raise a loving family here, as was successfully completed by the Seller. Access the kitchen directly from the garage and take off those boots or shoes on a ceramic tile floor that continues through the kitchen, hall and front entry. Continue on to the the dining room for holiday or everyday dining and the adjoining sunny living room that boasts wonderful natural light and a fireplace to add to the cozy seasonal ambiance . The master bedroom with private bath upstairs has ample closet space, and there are two additional bedrooms and craft or office space as well. Full bath on second floor, 3/4 bath at master bedroom and a 1/2 bath on the first floor. Beautiful hardwood floors and window replacements are just some of the upgrades over the recent years. The full dry basement contains the laundry and mechanicals with additional space that could be finished if desired. The sunny open yard has a utility shed for equipment and plenty of space for a garden with a great sledding hill for the kids! Just across the Swanzey town line, just 15 minutes from Keene.
Location
State NH
County Nh-cheshire
Area Nh-Cheshire
Zoning 01 RD Residential
Rooms
Basement Entrance Interior
Basement Concrete, Concrete Floor, Full, Stairs - Interior, Unfinished, Interior Access
Interior
Interior Features Ceiling Fan, Dining Area, Fireplace - Wood, Kitchen/Dining, Primary BR w/ BA, Skylight, Laundry - Basement
Heating Oil
Cooling None
Flooring Carpet, Hardwood, Tile
Exterior
Exterior Feature Clapboard, Wood
Garage Attached
Garage Spaces 2.0
Utilities Available Phone, Cable - At Site
Roof Type Shingle - Architectural
Building
Lot Description Country Setting, Sloping, Wooded
Story 2
Foundation Concrete
Sewer 1000 Gallon, Leach Field, On-Site Septic Exists
Water Drilled Well
Construction Status Existing
Schools
Elementary Schools Mount Caesar School
Middle Schools Monadnock Regional Jr. High
High Schools Monadnock Regional High Sch
School District Monadnock Sch Dst Sau #93
Read Less Info
Want to know what your home might be worth? Contact us for a FREE valuation!

Our team is ready to help you sell your home for the highest possible price ASAP


"My job is to find and attract mastery-based agents to the office, protect the culture, and make sure everyone is happy! "






