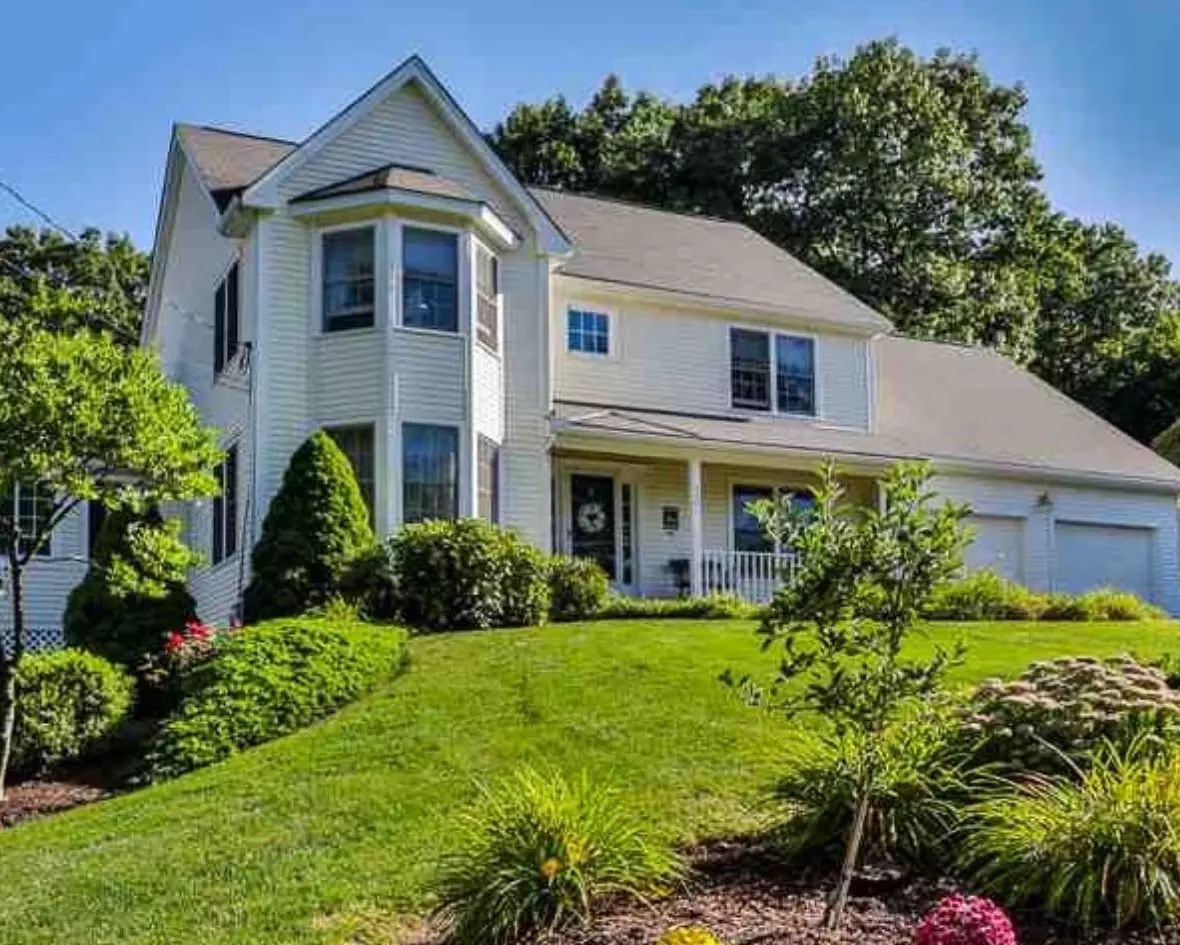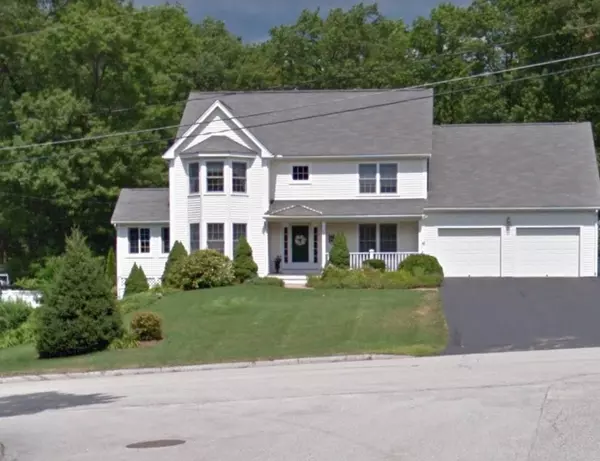Bought with Kerri L Cavanaugh • Kanteres Real Estate, Inc.
$550,000
$539,900
1.9%For more information regarding the value of a property, please contact us for a free consultation.
4 Beds
3 Baths
3,060 SqFt
SOLD DATE : 03/19/2021
Key Details
Sold Price $550,000
Property Type Single Family Home
Sub Type Single Family
Listing Status Sold
Purchase Type For Sale
Square Footage 3,060 sqft
Price per Sqft $179
Subdivision Currier Hill
MLS Listing ID 4844384
Sold Date 03/19/21
Style Colonial
Bedrooms 4
Full Baths 2
Half Baths 1
Construction Status Existing
HOA Fees $17/ann
Year Built 1998
Annual Tax Amount $9,992
Tax Year 2020
Lot Size 0.580 Acres
Acres 0.58
Property Description
Now is the time to move into a home that will give your family plenty of space. Situated in the coveted Currier Hill neighborhood of the North End, this large Colonial has something for everyone. The Family Room with fireplace and sliders onto the back deck is a great gathering space. The newly updated eat-in kitchen has a 6-burner stove/griddle, new cabinets, new granite countertops, tiled backsplash and a 9ft. island. A cozy living room, large dining room, sunroom, and a ½ bath with laundry complete the first floor. Upstairs, the large Master Bedroom boasts a walk-in closet and a recently updated Master Bath with clawfoot tub. Two additional bedrooms, another full bath and either a 4th very large bedroom or double office, now used as a Sewing Room, completes the top floor. This room includes unfinished storage the length of the room. The finished walk-out basement has new vinyl flooring, a bar/game area, and on the other side, a second family room or space for a home gym. Also in the basement are two large storage closets, a cedar closet and a workshop. The attached 2-car garage has easy entry into the kitchen. In addition to the deck off the Family Room, a large inground heated swimming pool with diving board is all you need for your “staycations”, including a large patio area for entertaining and barbecues, and plenty of garden space to grow your own veggies. This pool area is completely fenced in for privacy and security, yet still has serious space for lawn games.
Location
State NH
County Nh-hillsborough
Area Nh-Hillsborough
Zoning Residential
Rooms
Basement Entrance Interior
Basement Climate Controlled, Concrete, Concrete Floor, Daylight, Full, Partially Finished, Stairs - Interior, Walkout, Interior Access, Exterior Access
Interior
Interior Features Attic, Bar, Cathedral Ceiling, Ceiling Fan, Dining Area, Fireplaces - 1, Kitchen Island, Kitchen/Dining, Primary BR w/ BA, Security Door(s), Skylight, Vaulted Ceiling, Walk-in Closet, Laundry - 1st Floor
Heating Electric, Gas - Natural
Cooling Central AC
Flooring Ceramic Tile, Hardwood, Laminate
Equipment Irrigation System, Security System
Exterior
Exterior Feature Vinyl Siding
Garage Attached
Garage Spaces 2.0
Garage Description Driveway, Off Street, Parking Spaces 4
Utilities Available Cable - Available, DSL - Available, Gas - At Street, High Speed Intrnt -Avail, Telephone Available
Roof Type Shingle - Asphalt
Building
Lot Description Curbing, Landscaped, Level, Sloping
Story 1.75
Foundation Concrete, Poured Concrete
Sewer Public
Water Public
Construction Status Existing
Schools
Elementary Schools Weston Elementary School
Middle Schools Mclaughlin Middle School
High Schools Manchester Memorial High Sch
School District Manchester Sch Dst Sau #37
Read Less Info
Want to know what your home might be worth? Contact us for a FREE valuation!

Our team is ready to help you sell your home for the highest possible price ASAP


"My job is to find and attract mastery-based agents to the office, protect the culture, and make sure everyone is happy! "






