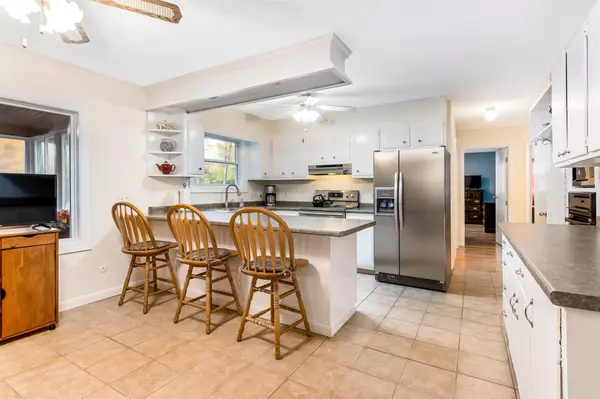Bought with Chris Mattos • BHHS Vermont Realty Group/Milton
$415,000
$410,000
1.2%For more information regarding the value of a property, please contact us for a free consultation.
3 Beds
3 Baths
2,224 SqFt
SOLD DATE : 03/05/2021
Key Details
Sold Price $415,000
Property Type Single Family Home
Sub Type Single Family
Listing Status Sold
Purchase Type For Sale
Square Footage 2,224 sqft
Price per Sqft $186
MLS Listing ID 4843204
Sold Date 03/05/21
Style Ranch
Bedrooms 3
Full Baths 1
Three Quarter Bath 2
Construction Status Existing
Year Built 1968
Annual Tax Amount $5,558
Tax Year 2020
Lot Size 0.460 Acres
Acres 0.46
Property Description
Showings begin at the Open House on Jan. 9, 11am-1pm! Lovely ranch style home with an open floor plan in Williston! This 3-bedroom home has many desirable features to make it a comfy oasis all year round. Upon entering the home you are greeted with a bright sitting room. This room has a wood fireplace, wood floors, and a large picture window. The kitchen features a breakfast bar, a wall oven as well as electric range, and tile flooring. The kitchen opens up to the living room with a cozy wood stove and dining room, with built-in hutch, overlooking the private backyard. Each bedroom has ceiling fans and hardwood floors. Full bathroom attached to master bedroom. There is also a ¾ bathroom with tile flooring, mirrored medicine cabinets, and laundry hook-ups on the 1st floor. The fully finished basement includes a wet bar, ¾ bath, recess lighting, and carpeted flooring. The rear side of the home has a 3-season porch with a high ceiling, ceiling fan, wood paneling, and abundant natural light. The porch leads to the large composite deck, perfect for outdoor events. The deck has stairs leading out to the fully fenced-in backyard, raised garden beds, and shed. The back side of the roof also includes newer solar panels (2017) for energy efficiency. Numerous improvements, including: Driveway resurfacing (2020), newer front porch and back deck (2017), newer roof (2013) and furnace (2012). Don’t miss out on this spacious ranch in a desirable Williston neighborhood.
Location
State VT
County Vt-chittenden
Area Vt-Chittenden
Zoning Residential
Rooms
Basement Entrance Interior
Basement Finished, Full, Stairs - Interior, Storage Space
Interior
Interior Features Central Vacuum, Ceiling Fan, Fireplace - Wood, Fireplaces - 2, Kitchen/Living, Living/Dining, Primary BR w/ BA, Laundry - 1st Floor
Heating Gas - Natural
Cooling None
Flooring Carpet, Slate/Stone, Tile, Vinyl, Wood
Equipment Dehumidifier, Stove-Wood
Exterior
Exterior Feature Vinyl Siding
Garage Attached
Garage Spaces 2.0
Garage Description Driveway, Garage
Utilities Available Cable - Available, High Speed Intrnt -Avail
Waterfront No
Waterfront Description No
View Y/N No
Water Access Desc No
View No
Roof Type Shingle - Architectural
Building
Lot Description Level
Story 1
Foundation Block
Sewer Public
Water Public
Construction Status Existing
Schools
Elementary Schools Allen Brook Elementary School
Middle Schools Williston Central School
High Schools Champlain Valley Uhsd #15
School District Williston School District
Read Less Info
Want to know what your home might be worth? Contact us for a FREE valuation!

Our team is ready to help you sell your home for the highest possible price ASAP


"My job is to find and attract mastery-based agents to the office, protect the culture, and make sure everyone is happy! "






