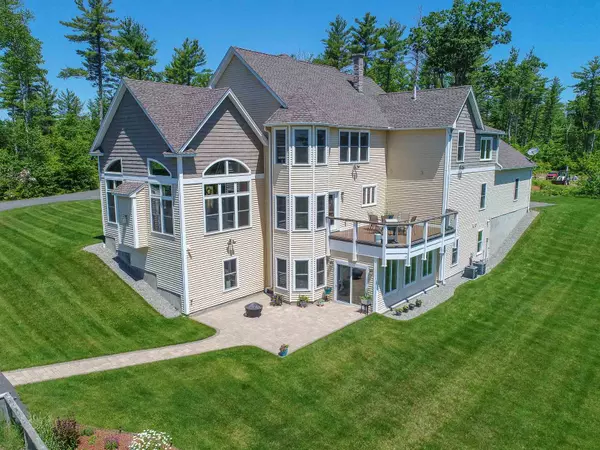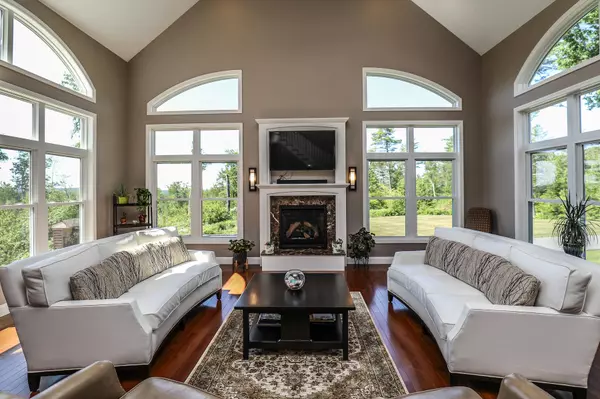Bought with David Christensen • Bean Group / Amherst
$1,142,500
$899,000
27.1%For more information regarding the value of a property, please contact us for a free consultation.
5 Beds
5 Baths
4,464 SqFt
SOLD DATE : 03/03/2021
Key Details
Sold Price $1,142,500
Property Type Single Family Home
Sub Type Single Family
Listing Status Sold
Purchase Type For Sale
Square Footage 4,464 sqft
Price per Sqft $255
MLS Listing ID 4845885
Sold Date 03/03/21
Style Contemporary
Bedrooms 5
Full Baths 2
Half Baths 1
Three Quarter Bath 2
Construction Status Existing
Year Built 2015
Annual Tax Amount $16,566
Tax Year 2020
Lot Size 85.420 Acres
Acres 85.42
Property Description
Private mountain top estate w/panoramic views from sunrise to sunset overlooking the Wapack Range with expansive views of NH and MA. This custom built contemporary home boasts an accessible In-Law Suite w/separate garage entrance w/ramp, roll in shower, and efficient kitchen. An impressive 2 story living area abound with walls of windows invites you in to enjoy the view, dinner on the deck or cooking in your gourmet kitchen. The second floor is home to your master suite, perfectly situated to capture each morning's sunrise and connects to your walk in closet & 4 piece tiled bath w/ glass shower & jetted tub. 4 more rooms, a full bath and laundry finishes off the 2nd flr level. Let's head down to the fully finished walk out LL where you'll never run out of space for entertaining! A full service wet bar/kitchenette w/built in serving bar, cozy wood stove, tiled bath w/glass shower & hot tub, plus 3 season porch w/access to your private patio. Option to purchase additional 60+ ac.
Location
State NH
County Nh-cheshire
Area Nh-Cheshire
Zoning RA
Rooms
Basement Entrance Walkout
Basement Finished, Full, Insulated, Walkout, Interior Access, Exterior Access
Interior
Interior Features Blinds, Cathedral Ceiling, Fireplace - Gas, Hot Tub, In-Law Suite, Kitchen Island, Kitchen/Dining, Primary BR w/ BA, Natural Light, Walk-in Closet, Walk-in Pantry, Wet Bar, Whirlpool Tub, Laundry - 2nd Floor
Heating Gas - LP/Bottle
Cooling Central AC
Flooring Carpet, Hardwood, Tile
Equipment Irrigation System, Security System, Stove-Wood
Exterior
Exterior Feature Vinyl, Vinyl Siding
Garage Attached
Garage Spaces 3.0
Garage Description Driveway, Garage, Paved
Utilities Available Gas - LP/Bottle, Gas - Underground, High Speed Intrnt -AtSite
Roof Type Shingle - Architectural
Building
Lot Description Landscaped, Mountain View, Secluded, View, Wooded
Story 2
Foundation Poured Concrete
Sewer Private, Septic
Water Drilled Well, Private
Construction Status Existing
Read Less Info
Want to know what your home might be worth? Contact us for a FREE valuation!

Our team is ready to help you sell your home for the highest possible price ASAP


"My job is to find and attract mastery-based agents to the office, protect the culture, and make sure everyone is happy! "






