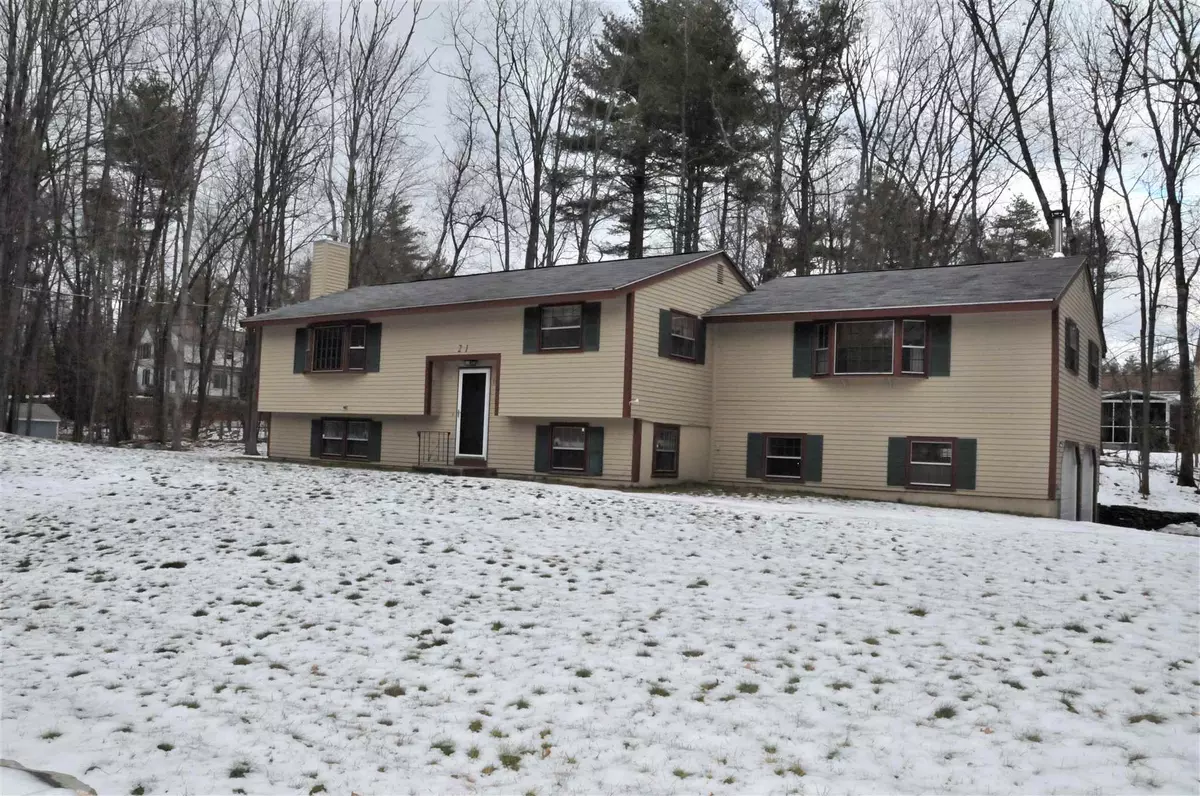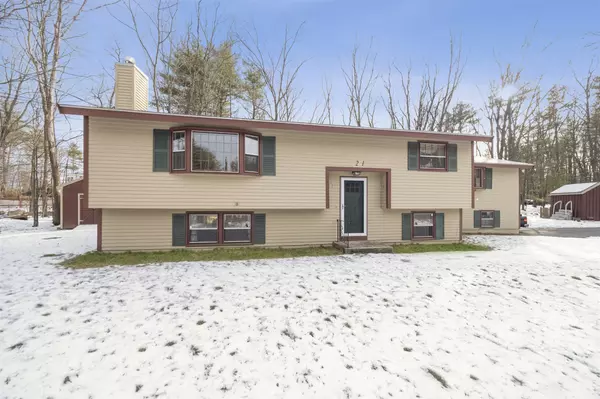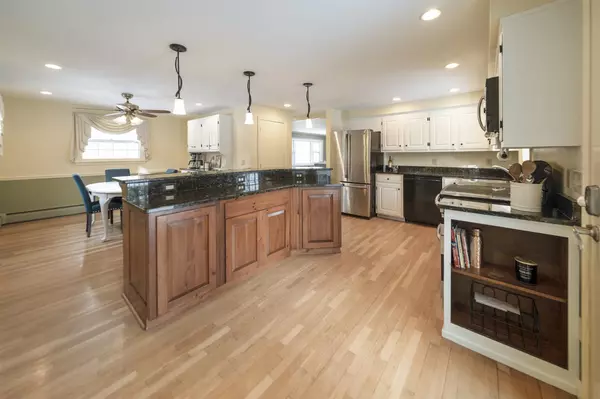Bought with Munise Ulker • HomeSmart Success Realty LLC
$405,000
$410,000
1.2%For more information regarding the value of a property, please contact us for a free consultation.
3 Beds
2 Baths
2,493 SqFt
SOLD DATE : 03/01/2021
Key Details
Sold Price $405,000
Property Type Single Family Home
Sub Type Single Family
Listing Status Sold
Purchase Type For Sale
Square Footage 2,493 sqft
Price per Sqft $162
MLS Listing ID 4843803
Sold Date 03/01/21
Style Raised Ranch
Bedrooms 3
Full Baths 1
Three Quarter Bath 1
Construction Status Existing
Year Built 1967
Lot Size 0.720 Acres
Acres 0.72
Property Description
Wonderful location within walking distance to Amherst Village Green. Home has recently had many updates including: Full remodel of downstairs bathroom and laundry room, new flooring in mudroom, new safety cover on inground pool, removal of wallpaper and fresh paint. Home features spacious rooms and a unique layout. The kitchen features granite counters and a generous amount of cabinets and counter space. Living room has a cozy gas fireplace and the family room with beautiful exposed beams has a wood stove. There are hardwood floors in the kitchen, dining, and living room areas. There is a fabulous inground pool with a brand new safety cover. Showings to start on Sundays 1/17/21.
Location
State NH
County Nh-hillsborough
Area Nh-Hillsborough
Zoning H
Rooms
Basement Entrance Interior
Basement Concrete Floor, Daylight, Finished, Insulated, Stairs - Interior
Interior
Interior Features Blinds, Ceiling Fan, Fireplace - Gas, Kitchen Island, Kitchen/Dining, Laundry Hook-ups, Window Treatment
Heating Gas - LP/Bottle, Wood
Cooling None
Flooring Carpet, Hardwood, Tile
Equipment Irrigation System, Stove-Wood
Exterior
Exterior Feature Clapboard
Garage Under
Garage Spaces 2.0
Garage Description Driveway, Garage, Parking Spaces 5
Utilities Available Cable, Gas - LP/Bottle
Roof Type Shingle - Asphalt
Building
Lot Description Landscaped
Story 1
Foundation Concrete
Sewer 1500+ Gallon, Leach Field
Water Public
Construction Status Existing
Schools
Elementary Schools Wilkins Elementary School
Middle Schools Amherst Middle
High Schools Souhegan High School
School District Amherst Sch District Sau #39
Read Less Info
Want to know what your home might be worth? Contact us for a FREE valuation!

Our team is ready to help you sell your home for the highest possible price ASAP


"My job is to find and attract mastery-based agents to the office, protect the culture, and make sure everyone is happy! "






