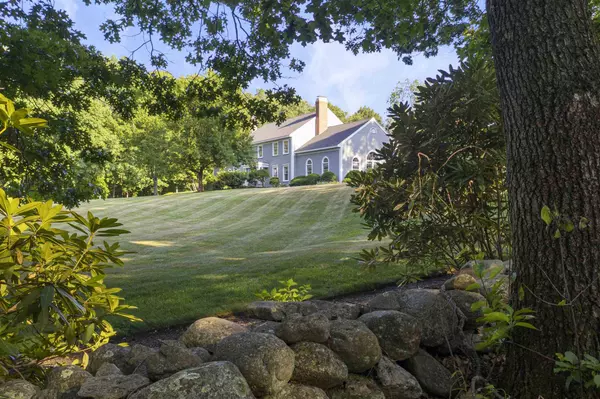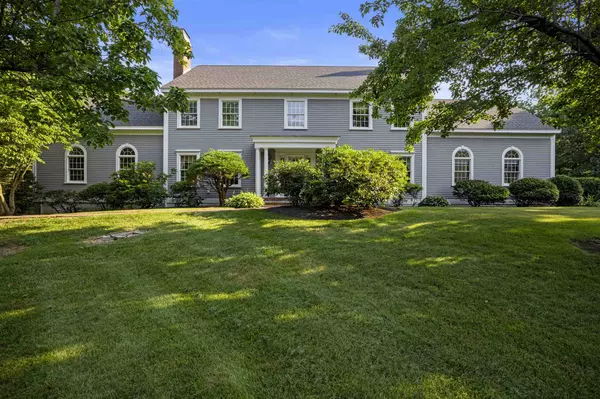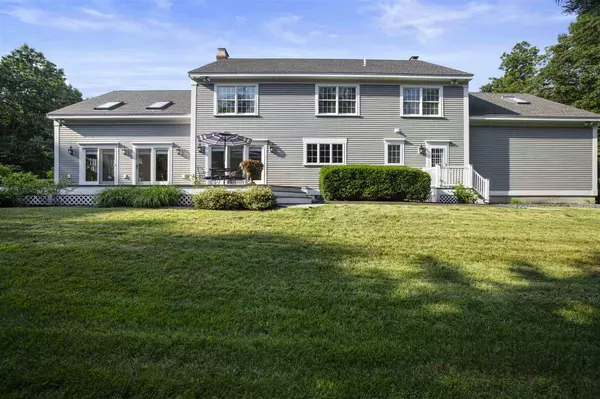Bought with The Seacoast Home Team • RE/MAX On the Move/Hampton
$805,000
$849,000
5.2%For more information regarding the value of a property, please contact us for a free consultation.
4 Beds
3 Baths
3,628 SqFt
SOLD DATE : 03/01/2021
Key Details
Sold Price $805,000
Property Type Single Family Home
Sub Type Single Family
Listing Status Sold
Purchase Type For Sale
Square Footage 3,628 sqft
Price per Sqft $221
MLS Listing ID 4815043
Sold Date 03/01/21
Style Colonial
Bedrooms 4
Full Baths 1
Half Baths 1
Three Quarter Bath 1
Construction Status Existing
Year Built 1990
Annual Tax Amount $12,033
Tax Year 2019
Lot Size 2.010 Acres
Acres 2.01
Property Description
Travel the breathtaking country roads of South Hampton and you will approach 27 Woodman Rd. The appeal of this grand colonial starts curbside and continues throughout both the exterior and interior. Situated on 2 private, professionally landscaped acres, surrounded by conservation land & walking trails, this 4 bedroom, 3 bath home has been meticulously maintained and renovated. Enter through the grand foyer with marble floors & fine detail. The fine craftsmanship continues through the formal living and dining rooms including wood burning fireplaces in each. Through the foyer you are greeted with a large, bright kitchen & open dining area open to a 23x27 family room with soaring skylit ceilings complete with impressive wood beams and an oversized stone fireplace. Light pours throughout the lower level with large windows, walls of French doors & newly refinished gleaming hardwood floors. The 1st floor laundry room with sink and access to the outdoors is perfect for the avid gardener or pet owner. This open floor plan is perfect for entertaining friends & family. Upstairs there are 3 large bedrooms and a newly renovated full bath. Equally impressive is the master suite with fireplace, dressing area complete with a generous sized walk-in closet and a newly renovated spacious master bath to include a double vanity and oversized shower. Off the master is a large office with it’s own separate entrance. Conveniently located close to 95 S&N to Boston & Maine and Rt. 1 to the beach!
Location
State NH
County Nh-rockingham
Area Nh-Rockingham
Zoning Residential
Rooms
Basement Entrance Interior
Basement Concrete, Full, Stairs - Exterior, Stairs - Interior, Unfinished, Interior Access
Interior
Interior Features Central Vacuum, Attic, Blinds, Ceiling Fan, Draperies, Fireplace - Screens/Equip, Fireplaces - 3+, Hearth, Kitchen Island, Kitchen/Dining, Lighting - LED, Primary BR w/ BA, Natural Light, Security, Skylight, Vaulted Ceiling, Walk-in Closet, Window Treatment, Laundry - 1st Floor
Heating Oil
Cooling Central AC, Multi Zone
Flooring Carpet, Ceramic Tile, Combination, Hardwood, Marble
Equipment Dehumidifier, Security System, Smoke Detectr-Hard Wired
Exterior
Exterior Feature Cedar, Wood Siding
Garage Attached
Garage Spaces 2.0
Garage Description Driveway, Garage, Parking Spaces 6+, Paved
Utilities Available Phone, Cable, High Speed Intrnt -AtSite, Internet - Cable
Waterfront No
Waterfront Description No
View Y/N No
Water Access Desc No
View No
Roof Type Shingle - Architectural
Building
Lot Description Country Setting, Landscaped, Level, Trail/Near Trail
Story 2
Foundation Poured Concrete
Sewer 1000 Gallon, Leach Field, Private, Septic
Water Drilled Well, Private
Construction Status Existing
Schools
Elementary Schools Barnard School
Middle Schools Barnard School
High Schools Amesbury High School
School District South Hampton Sau#21
Read Less Info
Want to know what your home might be worth? Contact us for a FREE valuation!

Our team is ready to help you sell your home for the highest possible price ASAP


"My job is to find and attract mastery-based agents to the office, protect the culture, and make sure everyone is happy! "






