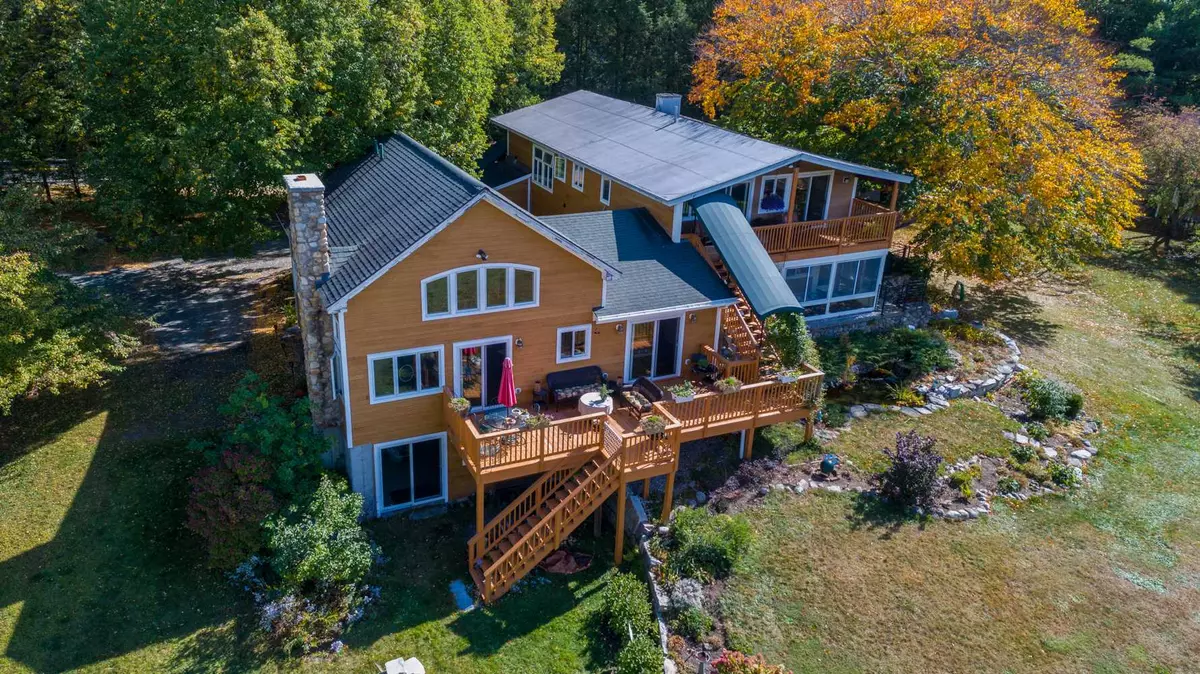Bought with Stephanie Wheeler • Four Seasons Sotheby's Int'l Realty
$700,000
$699,000
0.1%For more information regarding the value of a property, please contact us for a free consultation.
5 Beds
6 Baths
4,095 SqFt
SOLD DATE : 03/01/2021
Key Details
Sold Price $700,000
Property Type Single Family Home
Sub Type Single Family
Listing Status Sold
Purchase Type For Sale
Square Footage 4,095 sqft
Price per Sqft $170
MLS Listing ID 4833085
Sold Date 03/01/21
Style Contemporary,Conversion,Craftsman
Bedrooms 5
Full Baths 5
Half Baths 1
Construction Status Existing
Year Built 1915
Annual Tax Amount $8,703
Tax Year 2020
Lot Size 2.110 Acres
Acres 2.11
Property Description
Dreaming of Leaving City Life Behind? Searching for a Special, Income Producing Property? Hoping for a Way to still Work from Home and Bring in Additional Income? Don’t Miss This Opportunity! This Incredible, Meticulously Updated Property, situated in the Heart of the Sunapee Region, offers many Possibilities: Live in the Attached Apartment and “Air BnB” the Main House OR Operate as a Charming Bed & Breakfast for Destination Weddings or Skiers at nearby Mount Sunapee OR Live in the Main House and Rent out the In-Law Apartment (Currently $2,500/month in Rental Income!) You are only Limited by your Dreams. This home has it All!! Make Your Dreams a Reality with this Unique Property.Come Experience for Yourself what It means to “Love Where You Live”!
Location
State NH
County Nh-merrimack
Area Nh-Merrimack
Zoning RES
Rooms
Basement Entrance Interior
Basement Concrete, Daylight, Gravel, Stairs - Interior, Storage Space, Unfinished, Walkout, Exterior Access
Interior
Interior Features Blinds, Cathedral Ceiling, Ceiling Fan, Dining Area, Fireplace - Wood, Fireplaces - 2, Hearth, In-Law/Accessory Dwelling, Kitchen Island, Kitchen/Dining, Lead/Stain Glass, Living/Dining, Primary BR w/ BA, Natural Light, Soaking Tub, Storage - Indoor, Window Treatment, Laundry - 2nd Floor, Common Heating/Cooling
Heating Oil
Cooling None
Flooring Brick, Carpet, Hardwood, Tile, Vinyl
Equipment Air Conditioner, Dehumidifier, Smoke Detectr-Hard Wired
Exterior
Exterior Feature Clapboard, Composition
Garage Detached
Garage Spaces 1.0
Garage Description Driveway, Parking Spaces 5 - 10
Utilities Available Phone, Gas - LP/Bottle, Internet - Fiber Optic
Water Access Desc No
Roof Type Shingle - Asphalt
Building
Lot Description Country Setting, Field/Pasture, Landscaped, Major Road Frontage, Mountain View, Open, Rolling, Trail/Near Trail, View, Walking Trails
Story 2
Foundation Fieldstone, Granite, Poured Concrete
Sewer 1500+ Gallon, Concrete, Leach Field, Private, Septic Design Available, Septic
Water Drilled Well, Private
Construction Status Existing
Schools
Elementary Schools Kearsarge Elem Bradford
Middle Schools Kearsarge Regional Middle Sch
High Schools Kearsarge Regional Hs
School District Kearsarge Sch Dst Sau #65
Read Less Info
Want to know what your home might be worth? Contact us for a FREE valuation!

Our team is ready to help you sell your home for the highest possible price ASAP


"My job is to find and attract mastery-based agents to the office, protect the culture, and make sure everyone is happy! "






