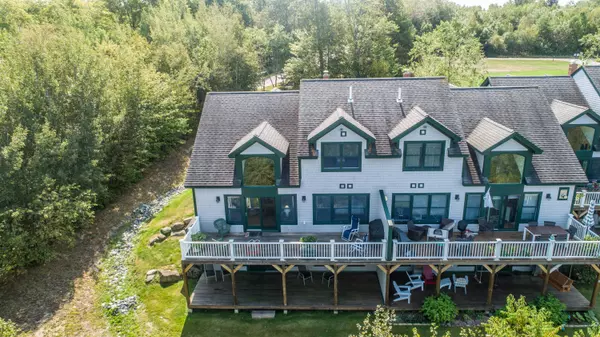Bought with Bean Group
$275,000
$275,000
For more information regarding the value of a property, please contact us for a free consultation.
4 Beds
3 Baths
2,540 SqFt
SOLD DATE : 02/26/2021
Key Details
Sold Price $275,000
Property Type Residential
Sub Type Condominium
Listing Status Sold
Square Footage 2,540 sqft
Subdivision The Village At Stockton Harbor
MLS Listing ID 1468306
Sold Date 02/26/21
Style Contemporary,Multi-Level,New Englander,Shingle Style,Townhouse
Bedrooms 4
Full Baths 2
Half Baths 1
HOA Fees $528/qua
HOA Y/N Yes
Abv Grd Liv Area 1,830
Originating Board Maine Listings
Year Built 2004
Annual Tax Amount $3,778
Tax Year 2020
Lot Size 64.000 Acres
Acres 64.0
Property Description
Nestled among the trees, the gentle sea breeze from Penobscot Bay into Stockton Harbor always reminds you that you're by the sea. Located at the very end of The Village's community, a true ''end unit'' 64 Harbor View Drive captures the perfect balance of privacy and relaxation without sacrificing the sense of community. The spacious 3 level townhouse style home is an ideal space to work, teach, relax, or just hunker down. Take the 3D Interactive Matterport Tour to explore each room and to plan what the best use is for your lifestyle. With 4 designated bedrooms, 2 full baths and a 1 half bath for guests, each part of the home can be used for a multitude of activities! While lounging on the water-side decks you'll get the sense of living in a seaside treehouse - just steps away from the beach. The Village at Stockton Harbor has a community shared solar heated pool, a community garden for veggies and flowers, ocean-front walking trails *with benches throughout to stop and rest. The Stockton Springs town landing/docks/boat launch shares property lines with the Stockton Harbor Yacht Club and The Village. Stockton Harbor is a protected safe harbor, excellent for boats all sizes and encourages sailors and cruisers to use it as a home base. World class cruising grounds and some of the most iconic Maine locations are beyond the harbor entrance. These homes face westerly, morning sunshine through the kitchen windows and sunsets off the back deck - the painted sky is ever changing is something to share on social media for your friends to see how perfect life is in Maine, the way life should be. Stockton Springs is centrally located in Midcoast Maine and the Penobscot Bay Region. Within 1 hour you can be in either Bar Harbor/Acadia National Park, Bangor/Brewer, or Rockland. Belfast, Searsport and Bucksport are the three small cities/communities that surround Stockton Springs for all your essentials. Some services have begun delivering to Stockton Springs due to COVID-19.
Location
State ME
County Waldo
Zoning Residential
Direction West side of Cape Jellison Road. Take right on Docks Road and left on Harbor View Drive to unit 64 first drive on right.
Body of Water Stockton Harbor
Rooms
Basement Walk-Out Access, Finished, Full, Interior Entry
Primary Bedroom Level First
Master Bedroom Second 13.1X14.8
Bedroom 2 Second 14.7X16.6
Bedroom 3 Basement 13.3X14.9
Living Room First 18.8X14.8
Dining Room First 12.2X10.7 Cathedral Ceiling
Kitchen First 11.7X11.8
Family Room Basement
Interior
Interior Features 1st Floor Bedroom, 1st Floor Primary Bedroom w/Bath, One-Floor Living, Other, Pantry, Shower, Storage, Primary Bedroom w/Bath
Heating Hot Water
Cooling A/C Units, Multi Units
Fireplaces Number 1
Fireplace Yes
Appliance Washer, Refrigerator, Microwave, Electric Range, Dryer, Dishwasher
Laundry Laundry - 1st Floor, Main Level, Washer Hookup
Exterior
Garage 1 - 4 Spaces, Paved, Common
Garage Spaces 1.0
Pool In Ground
Waterfront Yes
Waterfront Description Cove,Bay,Harbor,Ocean
View Y/N Yes
View Scenic, Trees/Woods
Roof Type Shingle
Street Surface Paved
Porch Deck, Porch
Road Frontage Private
Parking Type 1 - 4 Spaces, Paved, Common
Garage Yes
Building
Lot Description Level, Open Lot, Rolling Slope, Landscaped, Wooded, Rural
Foundation Concrete Perimeter
Sewer Quasi-Public, Private Sewer
Water Public
Architectural Style Contemporary, Multi-Level, New Englander, Shingle Style, Townhouse
Structure Type Wood Siding,Wood Frame
Schools
School District Rsu 20
Others
HOA Fee Include 1585.0
Restrictions Yes
Energy Description Propane, Oil, Gas Bottled
Financing Cash
Read Less Info
Want to know what your home might be worth? Contact us for a FREE valuation!

Our team is ready to help you sell your home for the highest possible price ASAP


"My job is to find and attract mastery-based agents to the office, protect the culture, and make sure everyone is happy! "


