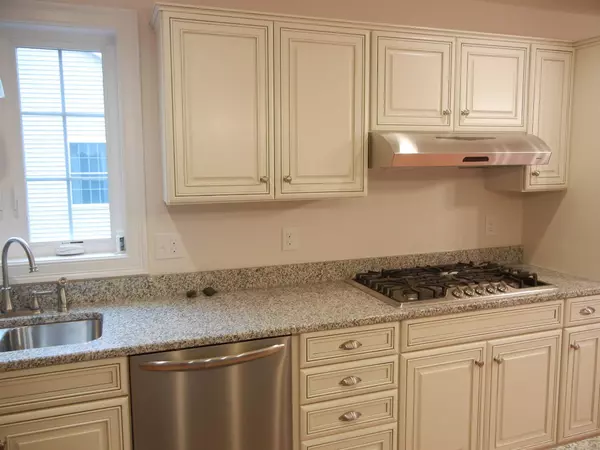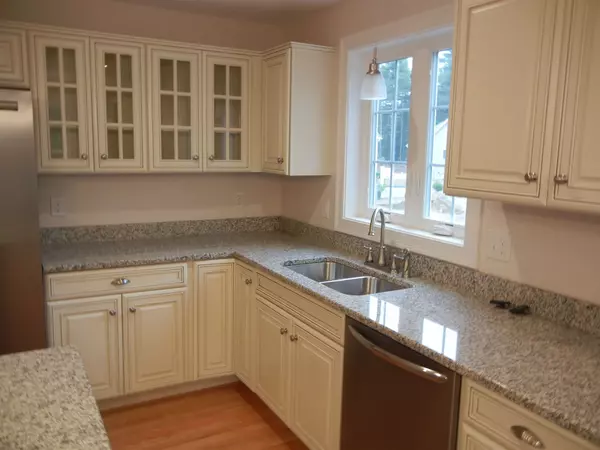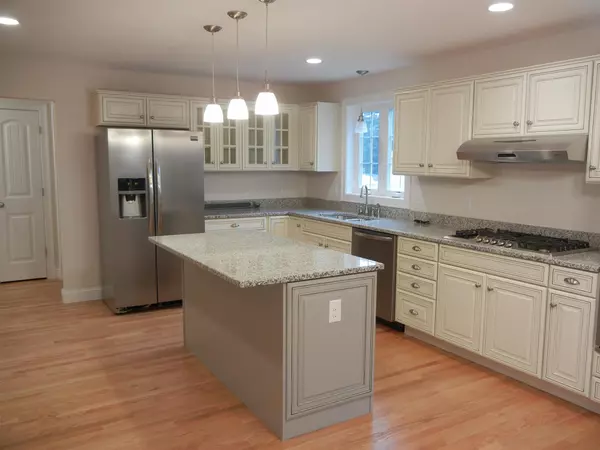Bought with Jim Miller • Bean Group / Amherst
$417,015
$409,900
1.7%For more information regarding the value of a property, please contact us for a free consultation.
2 Beds
3 Baths
1,648 SqFt
SOLD DATE : 02/26/2021
Key Details
Sold Price $417,015
Property Type Condo
Sub Type Condo
Listing Status Sold
Purchase Type For Sale
Square Footage 1,648 sqft
Price per Sqft $253
Subdivision Village At Candia Crossing
MLS Listing ID 4824697
Sold Date 02/26/21
Style Detached,Freestanding,Ranch
Bedrooms 2
Full Baths 2
Half Baths 1
Construction Status New Construction
HOA Fees $275/mo
Year Built 2020
Lot Size 10,890 Sqft
Acres 0.25
Property Description
Welcome to The Village at Candia Crossing a new 55+ community in Candia NH. The site is peaceful and away from the main road with 43 detached homes sited among the gently rolling landscape and two cul-de-sacs. There are several floor plans that offer single level living or a 1st floor master. The Bedford Ranch Style home features two bedrooms, 2.5 baths, kitchen with granite counters, hardwood floors, Four Season Sunroom and vaulted ceiling and fireplace in the family room. Two car attached garage. Central Air, Huge full Basement. Maintenance Free Farmer's Porch. Community Clubhouse. Enjoy easy, low maintenance living in a brand new house. Landscaping, Snow Removal, Water and Insurance included in condo fee.
Location
State NH
County Nh-rockingham
Area Nh-Rockingham
Zoning Res Condo
Rooms
Basement Entrance Interior
Basement Bulkhead, Concrete, Full, Unfinished
Interior
Interior Features Cathedral Ceiling, Fireplace - Gas, Kitchen Island, Kitchen/Dining, Primary BR w/ BA, Laundry - 1st Floor
Heating Gas - LP/Bottle
Cooling Central AC
Flooring Carpet, Hardwood, Tile
Exterior
Exterior Feature Vinyl Siding
Garage Attached
Garage Spaces 2.0
Garage Description Driveway, Garage, Off Street, Parking Spaces 4
Community Features 55 and Over, Age Limits, Pets - Allowed
Utilities Available Cable - Available
Amenities Available Club House, Master Insurance, Landscaping, Common Acreage, Snow Removal, Trash Removal
Roof Type Shingle - Architectural
Building
Lot Description Condo Development
Story 1
Foundation Concrete
Sewer Community
Water Community
Construction Status New Construction
Read Less Info
Want to know what your home might be worth? Contact us for a FREE valuation!

Our team is ready to help you sell your home for the highest possible price ASAP


"My job is to find and attract mastery-based agents to the office, protect the culture, and make sure everyone is happy! "






