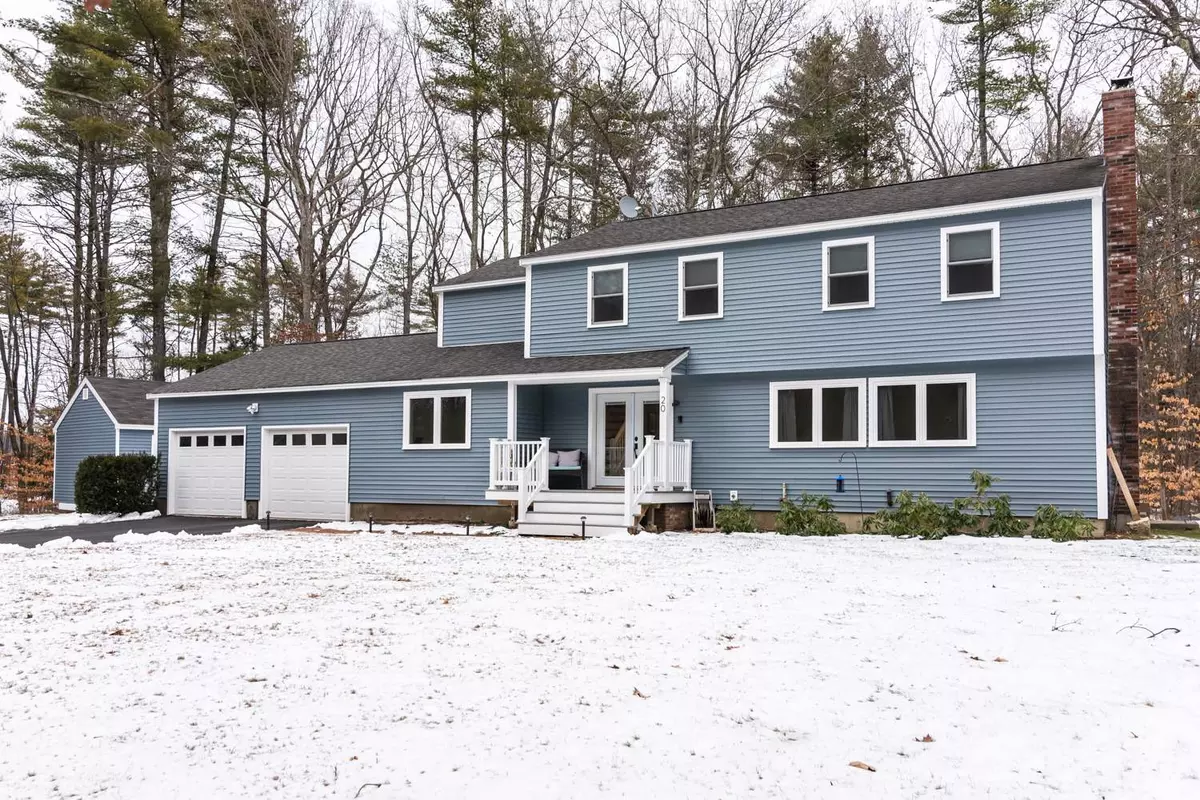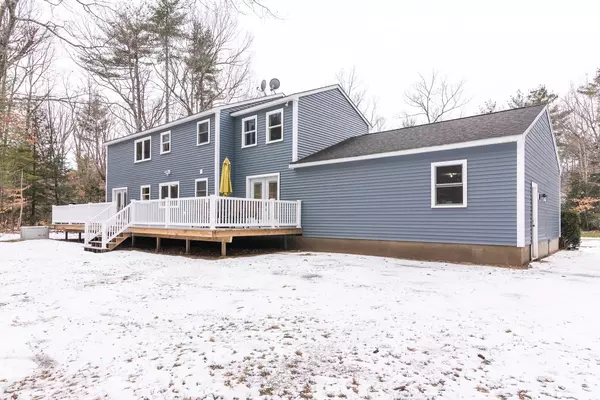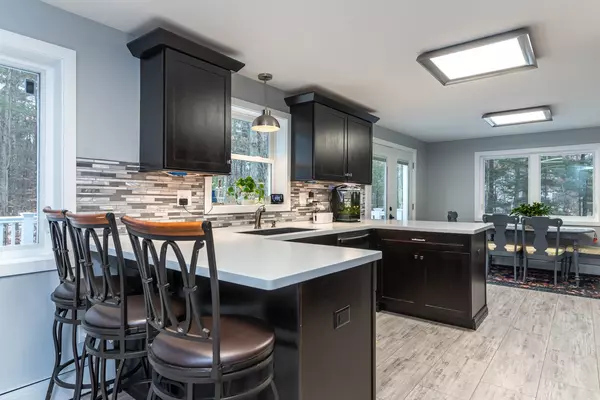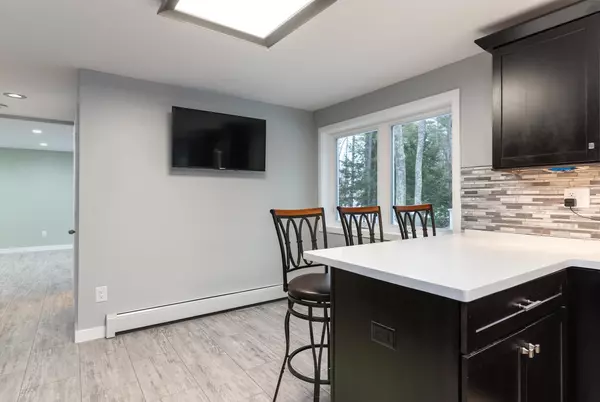Bought with Crystal Perham • East Key Realty
$470,000
$439,900
6.8%For more information regarding the value of a property, please contact us for a free consultation.
4 Beds
3 Baths
2,748 SqFt
SOLD DATE : 02/19/2021
Key Details
Sold Price $470,000
Property Type Single Family Home
Sub Type Single Family
Listing Status Sold
Purchase Type For Sale
Square Footage 2,748 sqft
Price per Sqft $171
Subdivision Mast Tree Estates
MLS Listing ID 4843816
Sold Date 02/19/21
Style Garrison
Bedrooms 4
Full Baths 1
Half Baths 1
Three Quarter Bath 1
Construction Status Existing
Year Built 1987
Annual Tax Amount $8,253
Tax Year 2019
Lot Size 1.090 Acres
Acres 1.09
Property Description
Beautiful 4 Bedroom's 2.5 Bath Garrison with attached large 2 Car garage in desirable Mast Tree neighborhood. All new flooring, paint, bathrooms, new fully applianced kitchen, Corian counters and large deck that leads to private back yard. New siding, lighting, windows and doors throughout. Includes wired propane backup generator. Restored 16x24 structure / office / studio/ play room that is finished inside new flooring with electric outlets and heat / AC (no running water or plumbing) and has a slider to back yard. Possibilities are endless! Like new condition in and outOffers due Mon 01/18/2020 @ 5 PM.
Location
State NH
County Nh-rockingham
Area Nh-Rockingham
Zoning RES
Rooms
Basement Entrance Interior
Basement Concrete, Concrete Floor, Stairs - Interior, Unfinished
Interior
Interior Features Fireplace - Wood, Primary BR w/ BA, Walk-in Closet, Window Treatment, Laundry - 1st Floor
Heating Oil
Cooling None
Flooring Laminate, Tile, Vinyl
Equipment Smoke Detector, Smoke Detectr-Batt Powrd, Generator - Standby
Exterior
Exterior Feature Vinyl
Garage Attached
Garage Spaces 2.0
Garage Description Driveway, Garage, Off Street, Parking Spaces 4
Utilities Available Phone, Cable, Cable - Available, Gas - LP/Bottle, Satellite
Roof Type Shingle - Asphalt
Building
Lot Description Landscaped, Level, Wooded
Story 2
Foundation Concrete
Sewer 1250 Gallon, Private
Water Private
Construction Status Existing
Schools
Elementary Schools Ellis School
Middle Schools Ellis School
High Schools Sanborn Regional High School
Read Less Info
Want to know what your home might be worth? Contact us for a FREE valuation!

Our team is ready to help you sell your home for the highest possible price ASAP


"My job is to find and attract mastery-based agents to the office, protect the culture, and make sure everyone is happy! "






