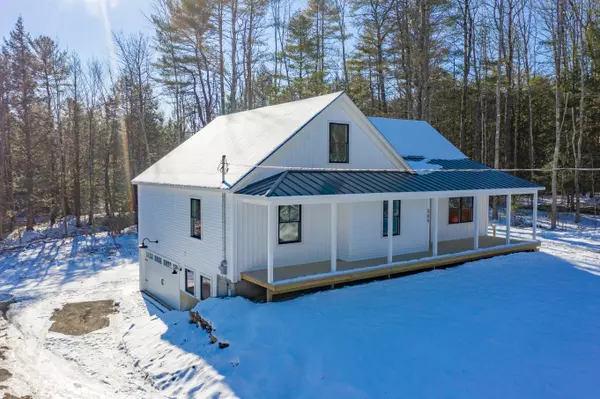Bought with Portside Real Estate Group
$518,000
$499,900
3.6%For more information regarding the value of a property, please contact us for a free consultation.
4 Beds
3 Baths
2,338 SqFt
SOLD DATE : 02/12/2021
Key Details
Sold Price $518,000
Property Type Residential
Sub Type Single Family Residence
Listing Status Sold
Square Footage 2,338 sqft
MLS Listing ID 1479800
Sold Date 02/12/21
Style Cape,Farmhouse
Bedrooms 4
Full Baths 3
HOA Y/N No
Abv Grd Liv Area 2,338
Originating Board Maine Listings
Year Built 2021
Annual Tax Amount $1,085
Tax Year 2019
Lot Size 2.000 Acres
Acres 2.0
Property Description
Quality and character abounds in this thoughtfully designed custom built modern farmhouse with 4 bedrooms and 3 full baths on 2 peaceful acres. Completely designed and built by Dan Swan of Quality Building Services, this home is sure to please with large open spaces, quality materials and touches of character throughout. The eye-catching exterior with full farmer's porch welcomes you home. Take in all the character through reclaimed wood floors and beams that add warmth to neutral colors and high end finishes. Quartz and granite counters are the highlight of the sun-filled kitchen with large island and dreamy butler's pantry. Take notice of the first floor master suite with a breathtaking bathroom complete with double vanities, soaking tub and shower. Upstairs offers an open loft, additional bedrooms and another full bath. Add in motion faucets, gorgeous lighting, loads of natural light and you are in your dream home. The large basement includes the 2 car garage and additional square footage to easily finish off for an in-law, workshop, playroom, theater, etc. After falling in love with the interior, step outside and listen to the the babbling brook and enjoy all the privacy. This Brunswick location is just minutes to shopping, restaurants and I295. New construction never looked so beautiful!
Location
State ME
County Cumberland
Zoning Rural Mixed Uses
Body of Water Mill Stream
Rooms
Basement Walk-Out Access, Daylight, Full, Interior Entry, Unfinished
Primary Bedroom Level First
Master Bedroom First 13.0X9.0
Bedroom 2 Second 13.5X11.5
Bedroom 3 Second 12.5X13.5
Living Room First 19.0X13.0
Dining Room First 13.0X11.0 Dining Area
Kitchen First 20.0X13.0 Island, Pantry2, Eat-in Kitchen
Interior
Interior Features Walk-in Closets, 1st Floor Primary Bedroom w/Bath, Bathtub, Pantry, Shower, Storage
Heating Multi-Zones, Hot Water, Direct Vent Heater, Baseboard
Cooling None
Fireplace No
Laundry Laundry - 1st Floor, Main Level
Exterior
Garage 11 - 20 Spaces, Reclaimed, On Site, Garage Door Opener, Inside Entrance, Underground
Garage Spaces 2.0
Waterfront Yes
Waterfront Description Stream
View Y/N Yes
View Trees/Woods
Roof Type Metal,Shingle
Street Surface Paved
Porch Porch
Parking Type 11 - 20 Spaces, Reclaimed, On Site, Garage Door Opener, Inside Entrance, Underground
Garage Yes
Building
Lot Description Open Lot, Rolling Slope, Wooded, Near Golf Course, Near Shopping, Near Town, Rural, Near Railroad
Foundation Concrete Perimeter
Sewer Private Sewer
Water Private
Architectural Style Cape, Farmhouse
Structure Type Vinyl Siding,Wood Frame
New Construction Yes
Others
Energy Description Propane
Financing Conventional
Read Less Info
Want to know what your home might be worth? Contact us for a FREE valuation!

Our team is ready to help you sell your home for the highest possible price ASAP


"My job is to find and attract mastery-based agents to the office, protect the culture, and make sure everyone is happy! "






