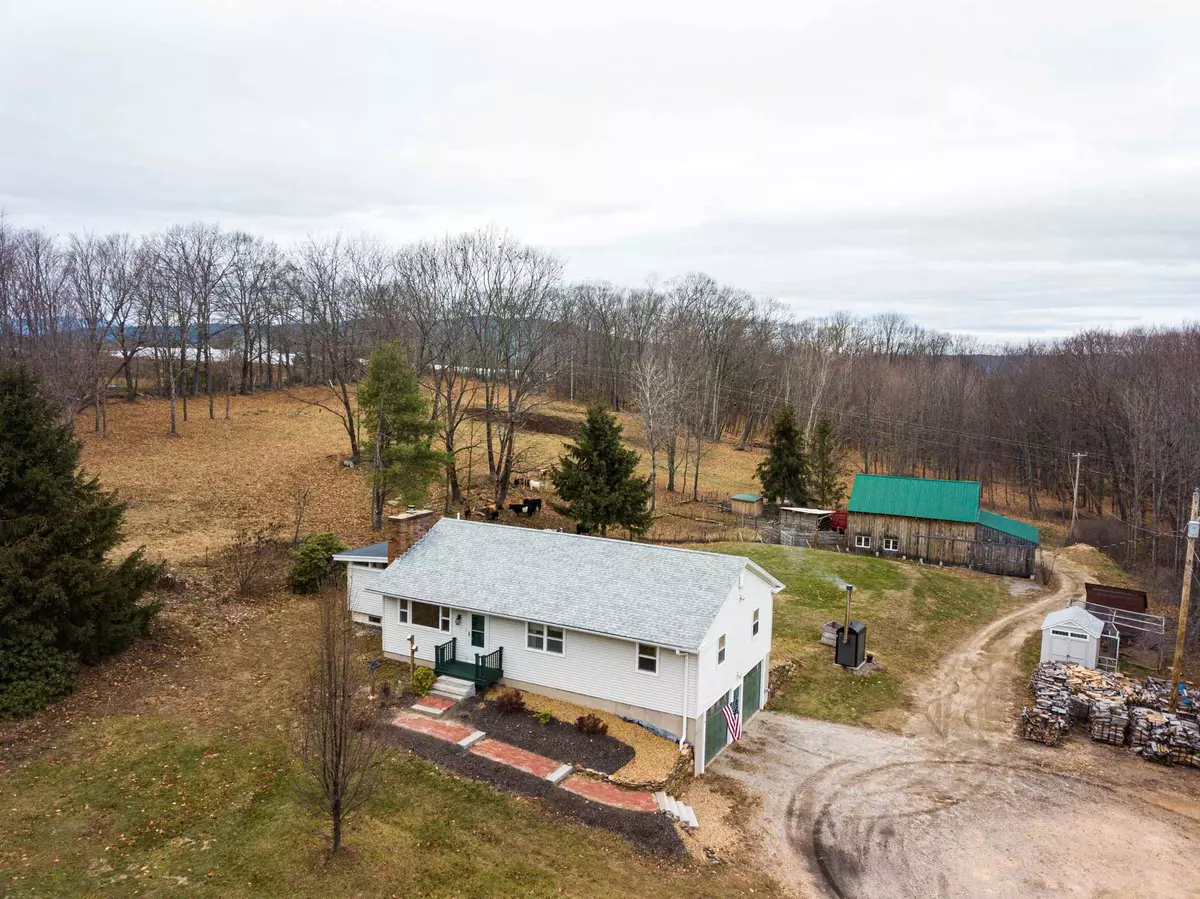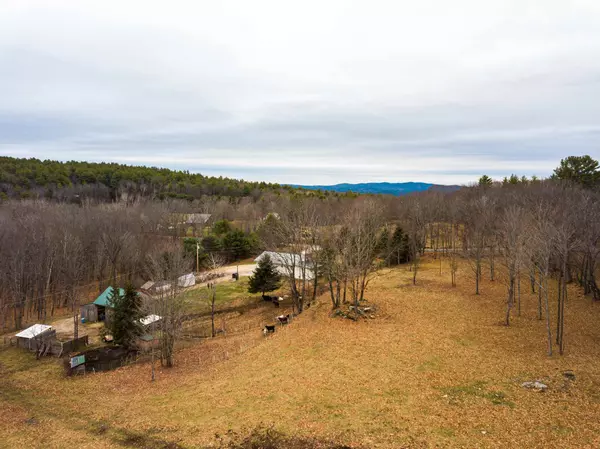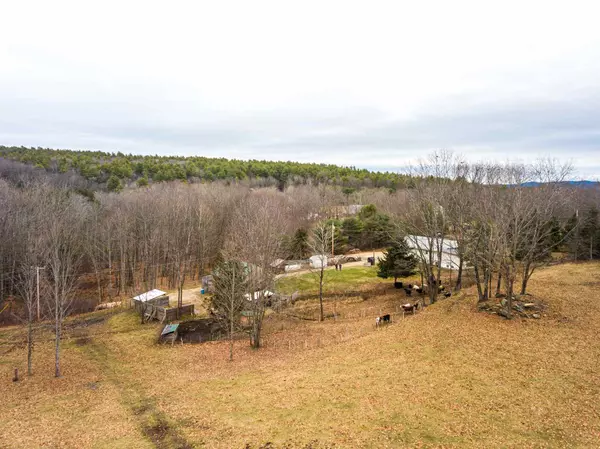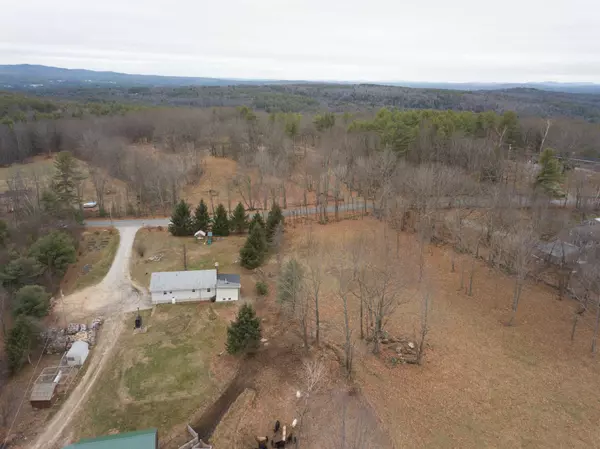Bought with Kim Bruneau • Old Mill Properties REALTORS
$399,900
$399,900
For more information regarding the value of a property, please contact us for a free consultation.
4 Beds
2 Baths
1,624 SqFt
SOLD DATE : 02/08/2021
Key Details
Sold Price $399,900
Property Type Single Family Home
Sub Type Single Family
Listing Status Sold
Purchase Type For Sale
Square Footage 1,624 sqft
Price per Sqft $246
MLS Listing ID 4839686
Sold Date 02/08/21
Style Ranch
Bedrooms 4
Full Baths 1
Three Quarter Bath 1
Construction Status Existing
Year Built 1980
Annual Tax Amount $4,755
Tax Year 2019
Lot Size 5.000 Acres
Acres 5.0
Property Description
Barks Farm, located on a scenic road of farms and mountain views, in the quaint old town of Sanbornton, is the home for anyone looking for the perfect starter farm. Set back off the road on 5 pretty country acres of mostly open grazing fields, this lovely 4BR/2BA Ranch style home is literally a turn-key property. Everything has been done for you from a newer roof to a brand new outdoor wood burning boiler to help offset those New England heating costs. The updated eat-in kitchen offers plenty of cabinets and a great center island workspace with butcher block counter. The bright & sunny living room has a fireplace with wood burning insert and gorgeous surround. There is an office for those who need to work from home, updated baths, hardwood throughout most of the home and a 2 car heated garage under. The basement has a nice workshop. Current owners raise beef cattle, pigs and chickens, however, this multi-purpose farm would also work very nicely for horses or sheep, etc. The 4 year old barn has water & electricity and plenty of hay storage in loft along with an attached equipment shed. Large chicken coop with enclosed run for the girls, and several other outbuildings. There are raised garden beds for the family gardener, fruit trees, Christmas trees, blueberry bushes & more. Beautiful location but easy access to Rte 93 for commuters/shopping.
Location
State NH
County Nh-belknap
Area Nh-Belknap
Zoning Res/Ag
Rooms
Basement Entrance Interior
Basement Partial, Stairs - Interior, Exterior Access
Interior
Interior Features Attic, Dining Area, Fireplaces - 1, Hearth, Kitchen Island, Primary BR w/ BA, Natural Woodwork, Walk-in Closet, Wood Stove Insert, Laundry - Basement
Heating Gas - LP/Bottle, Wood
Cooling None
Flooring Hardwood, Laminate, Softwood, Tile
Equipment Smoke Detectr-Batt Powrd, Stove-Wood
Exterior
Exterior Feature Vinyl Siding
Garage Under
Garage Spaces 2.0
Garage Description Driveway, Garage, Parking Spaces 6+
Utilities Available Phone, Cable - Available, Gas - LP/Bottle, Internet - Cable
Roof Type Shingle - Asphalt
Building
Lot Description Agricultural, Country Setting, Farm, Farm - Horse/Animal, Field/Pasture, Landscaped, Level, Open, Orchards, Sloping, Trail/Near Trail, Wooded
Story 1
Foundation Concrete
Sewer Private, Septic
Water Drilled Well, Private
Construction Status Existing
Schools
Elementary Schools Sanbornton Central School
Middle Schools Winnisquam Regional Middle Sch
High Schools Winnisquam Regional High Sch
School District Winnisquam Regional
Read Less Info
Want to know what your home might be worth? Contact us for a FREE valuation!

Our team is ready to help you sell your home for the highest possible price ASAP


"My job is to find and attract mastery-based agents to the office, protect the culture, and make sure everyone is happy! "






