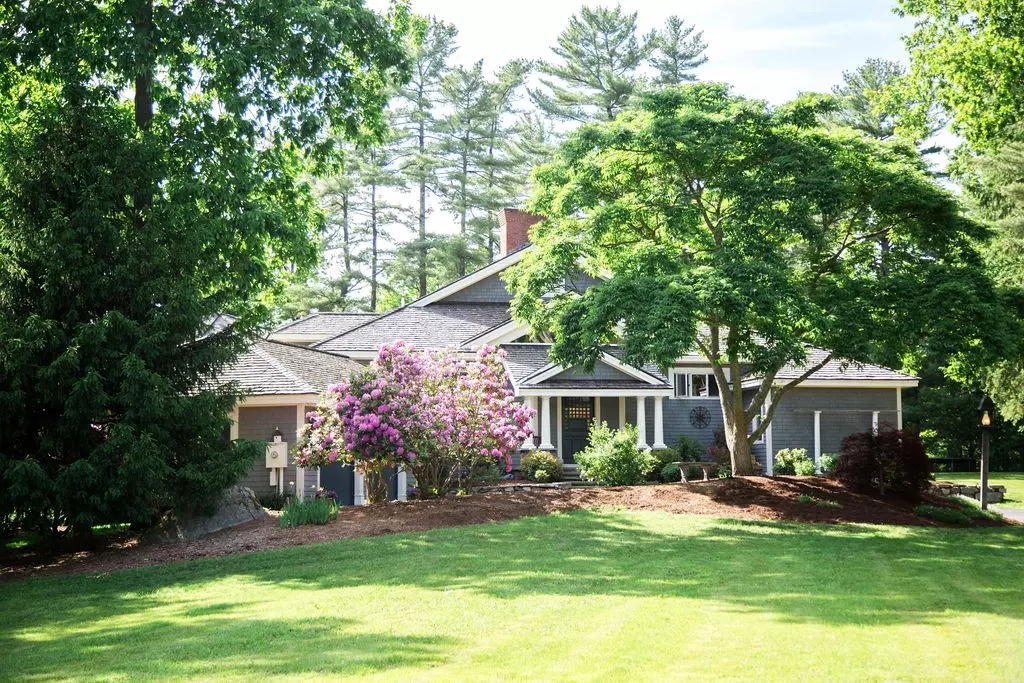Bought with Mary D Charwat • RE/MAX On the Move/Exeter
$1,620,000
$1,649,000
1.8%For more information regarding the value of a property, please contact us for a free consultation.
4 Beds
4 Baths
6,066 SqFt
SOLD DATE : 02/05/2021
Key Details
Sold Price $1,620,000
Property Type Single Family Home
Sub Type Single Family
Listing Status Sold
Purchase Type For Sale
Square Footage 6,066 sqft
Price per Sqft $267
Subdivision Deer Point
MLS Listing ID 4810928
Sold Date 02/05/21
Style Contemporary
Bedrooms 4
Full Baths 4
Construction Status Existing
Year Built 1988
Annual Tax Amount $33,350
Tax Year 2020
Lot Size 8.190 Acres
Acres 8.19
Property Description
This property creates an amazing lifesytle with 8+acres with over 800+sq ft on Oyster River which takes you to Great Bay while abutting conservation land with endless privacy. As you journey down the long private driveway you are greeted by the stunning Craftsman arctitecture. Impressive entrance into the home is decorated with ornate woodwork and hardwood floors that extend into multiple living spaces throughout. The high end appointed kitchen is full of light which features granite countertops and a butcher-block center island for a gourmet chef. Ajacent to the kitchen is your very own temperature regulated wine room. Three substantial sized living spaces with fireplaces present glorious views on the water. A secluded second level office space off the kitchen with built in shelves. Exclusive master suite sprawls on a private level boasting a fireplace, double walk in closets, living space, and marble ornate bathroom with soaking tub with views. In a separate wing there are three bedrooms with newly designed customed baths per room. Concluding this estate is the 2 car attached garage and 3 car dettached garage, giving you plenty of room for a variety of vehicles and toys. A bonus space above the dettached garage for a variety of needs also . Numerous improvements throughout, Bathrooms, new irrigation and roof. The home is centrally located, within 20 minutes of Portsmouth NH, an hour to Boston MA and hour to Portland ME and close to all vital airports.
Location
State NH
County Nh-strafford
Area Nh-Strafford
Zoning RC
Body of Water River
Rooms
Basement Entrance Walkout
Basement Daylight, Finished, Insulated, Partially Finished, Walkout, Exterior Access
Interior
Interior Features Cedar Closet, Dining Area, Fireplace - Wood, Fireplaces - 3+, Home Theatre Wiring, Hot Tub, In-Law Suite, Kitchen Island, Kitchen/Dining, Kitchen/Family, Kitchen/Living, Primary BR w/ BA, Natural Light, Natural Woodwork, Security, Whirlpool Tub
Heating Gas - LP/Bottle
Cooling Central AC
Flooring Carpet, Hardwood, Tile
Equipment Air Conditioner, Irrigation System
Exterior
Exterior Feature Wood Siding
Garage Attached
Garage Spaces 5.0
Garage Description Driveway, Garage, Paved
Utilities Available Cable - Available, Internet - Cable
Waterfront Yes
Waterfront Description Yes
View Y/N Yes
Water Access Desc Yes
View Yes
Roof Type Shingle - Wood
Building
Lot Description Country Setting, Deep Water Access, Landscaped, River, River Frontage, View, Waterfront
Story 2
Foundation Concrete
Sewer Private
Water Private
Construction Status Existing
Schools
School District Oyster River Cooperative
Read Less Info
Want to know what your home might be worth? Contact us for a FREE valuation!

Our team is ready to help you sell your home for the highest possible price ASAP


"My job is to find and attract mastery-based agents to the office, protect the culture, and make sure everyone is happy! "






