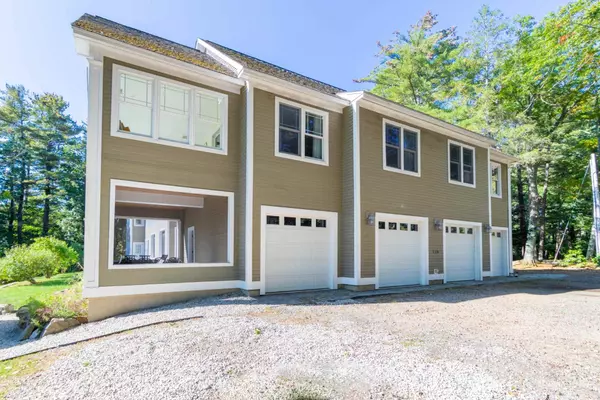Bought with Patrick Carey • Carey Giampa, LLC/Seabrook Beach
$1,350,000
$1,689,000
20.1%For more information regarding the value of a property, please contact us for a free consultation.
6 Beds
7 Baths
6,378 SqFt
SOLD DATE : 01/29/2021
Key Details
Sold Price $1,350,000
Property Type Single Family Home
Sub Type Single Family
Listing Status Sold
Purchase Type For Sale
Square Footage 6,378 sqft
Price per Sqft $211
MLS Listing ID 4831995
Sold Date 01/29/21
Style Colonial
Bedrooms 6
Full Baths 6
Three Quarter Bath 1
Construction Status Existing
Year Built 2003
Annual Tax Amount $11,280
Tax Year 2019
Lot Size 1.905 Acres
Acres 1.905
Property Description
Rural Wentworth Road is the setting for this 6,378sf luxury home abutting Wentworth Country Club and only a short walk to public water access, the Wentworth Hotel and world-class Wentworth Marina. Generously-sized rooms combined with an excellent layout featuring four main-house bedrooms, each with their own en-suite tiled full bath including an expansive master suite with double walk-in closets, a tiled whirlpool bath with separate shower and a private, 18'11" x 12'10" sitting room off the master for a separate area to retreat to as the owner. The garage(s) are a car-enthusiast dream! Four generously-sized (28' deep) attached garages with a detached garage for 2-3 additional vehicles/toys. Epicurean-inspired 25'8" x 15'9" granite island kitchen with double Wolf ovens, Viking refrigerator, Viking warming draw and a DCS six burner cook-top with range hood all open to the family room with gas fireplace and the breakfast nook. Step down sunroom is currently a billiard room with a separate screened porch off the breakfast nook with propane line for direct grill connection. Banquet-sized formal dining rm and hardwood floors throughout the first floor and the majority of the second floor. Separate 5 room, 2BR guest or in-law apartment which features a second, stunning master suite with whirlpool tiled bath and 15' vaulted ceilings and another epicurean-inspired granite kitchen with breakfast area, a combination formal living/dining & a 3-season sunroom. 1st Showings 10/04
Location
State NH
County Nh-rockingham
Area Nh-Rockingham
Zoning Residential
Rooms
Basement Entrance Interior
Basement Concrete, Concrete Floor, Unfinished
Interior
Interior Features Central Vacuum, Attic, Blinds, Cathedral Ceiling, In-Law Suite
Heating Gas - LP/Bottle
Cooling Central AC
Flooring Carpet, Ceramic Tile, Hardwood, Tile
Equipment Humidifier, Irrigation System
Exterior
Exterior Feature Clapboard, Wood
Garage Attached
Garage Spaces 4.0
Garage Description Garage, Off Street, Parking Spaces 11 - 20
Utilities Available Cable - At Site, Gas - LP/Bottle, Multi Phone Lines
Roof Type Shingle - Asphalt
Building
Lot Description Beach Access, Country Setting, Landscaped, View, Wooded
Story 2.5
Foundation Poured Concrete
Sewer Private, Septic
Water Public
Construction Status Existing
Schools
Elementary Schools Rye Elementary School
Middle Schools Rye Junior High School
High Schools Portsmouth High School
School District Rye
Read Less Info
Want to know what your home might be worth? Contact us for a FREE valuation!

Our team is ready to help you sell your home for the highest possible price ASAP


"My job is to find and attract mastery-based agents to the office, protect the culture, and make sure everyone is happy! "






