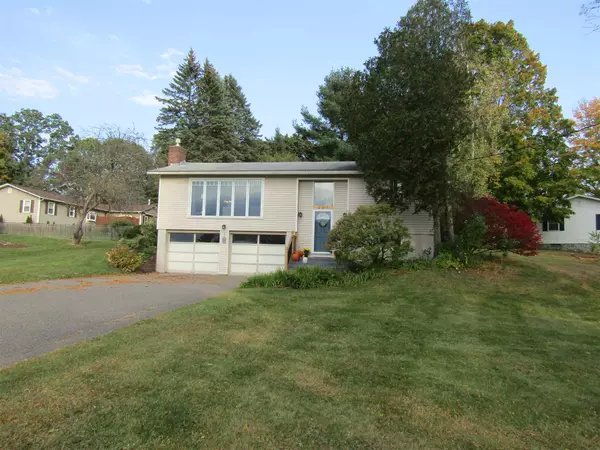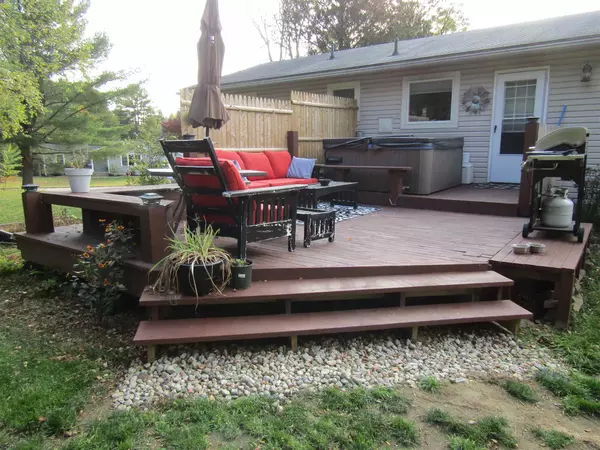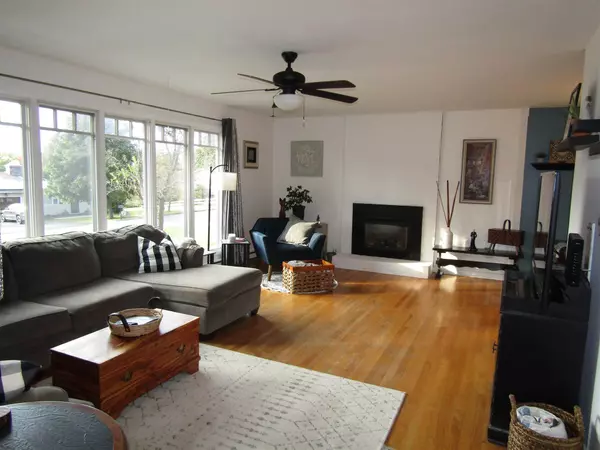Bought with Lipkin Audette Team • Coldwell Banker Hickok and Boardman
$354,900
$354,900
For more information regarding the value of a property, please contact us for a free consultation.
4 Beds
2 Baths
1,575 SqFt
SOLD DATE : 01/29/2021
Key Details
Sold Price $354,900
Property Type Single Family Home
Sub Type Single Family
Listing Status Sold
Purchase Type For Sale
Square Footage 1,575 sqft
Price per Sqft $225
MLS Listing ID 4834457
Sold Date 01/29/21
Style Raised Ranch
Bedrooms 4
Full Baths 1
Three Quarter Bath 1
Construction Status Existing
Year Built 1968
Annual Tax Amount $4,461
Tax Year 2020
Lot Size 7,405 Sqft
Acres 0.17
Property Description
Great Williston Home! This four bedroom home has beautiful hardwood floors, upgraded appliances and new luxury vinyl plank flooring in the bedrooms and kitchen. Fresh paint and light fixtures throughout the entire house. Many upgrades throughout. There is generous amounts of natural light filling the home and a cozy gas fireplace in the family room that the family can gather around. The back of the home features a spacious and well set up deck for grilling and gathering with family and friends. Included as an added bonus is a relaxing hot tub for a dip after a long days work or for some fun social time. Do you work from home? Any of the bedrooms could be easily converted to a home office! Nice and quiet neighborhood and desirable location just minutes from Essex and Williston shopping centers, schools and parks. Less then 2 miles from I89 and less then 15 minutes from downtown Burlington. A must see!
Location
State VT
County Vt-chittenden
Area Vt-Chittenden
Zoning Residential
Rooms
Basement Entrance Interior
Basement Daylight, Finished, Stairs - Interior, Storage Space
Interior
Interior Features Ceiling Fan, Fireplace - Gas, Hot Tub
Heating Gas - Natural
Cooling None
Flooring Hardwood, Laminate
Exterior
Exterior Feature Vinyl
Garage Under
Garage Spaces 2.0
Utilities Available Cable - At Site
Roof Type Shingle - Asphalt
Building
Lot Description Slight, Sloping
Story 2
Foundation Concrete
Sewer Public
Water Public
Construction Status Existing
Schools
Elementary Schools Williston Central School
Middle Schools Williston Central School
High Schools Champlain Valley Uhsd #15
Read Less Info
Want to know what your home might be worth? Contact us for a FREE valuation!

Our team is ready to help you sell your home for the highest possible price ASAP


"My job is to find and attract mastery-based agents to the office, protect the culture, and make sure everyone is happy! "






