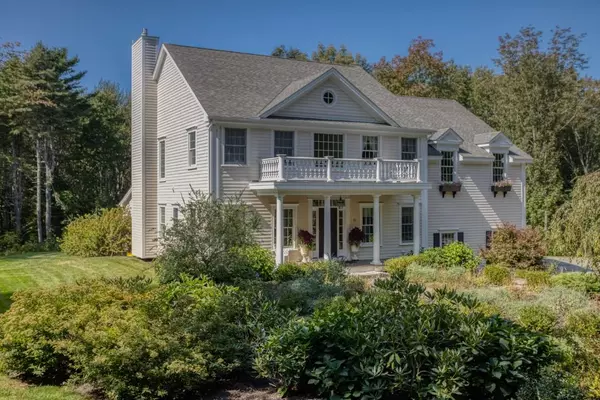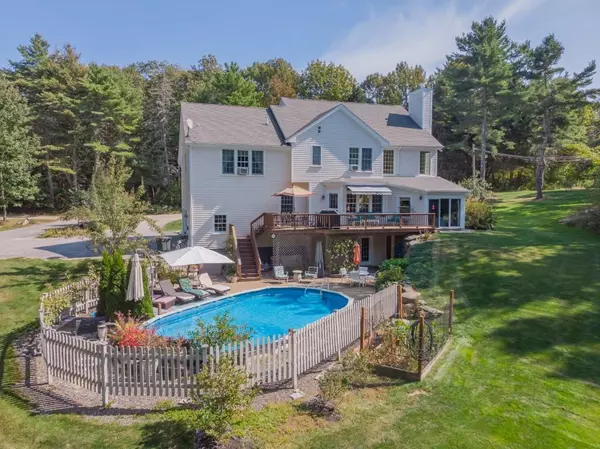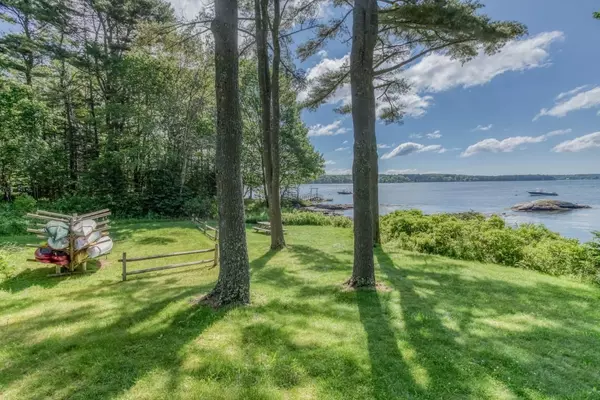Bought with Tindal & Callahan Real Estate
$689,000
$699,000
1.4%For more information regarding the value of a property, please contact us for a free consultation.
4 Beds
4 Baths
3,084 SqFt
SOLD DATE : 01/28/2021
Key Details
Sold Price $689,000
Property Type Residential
Sub Type Single Family Residence
Listing Status Sold
Square Footage 3,084 sqft
Subdivision Meadow Cove Landing
MLS Listing ID 1470266
Sold Date 01/28/21
Style Colonial
Bedrooms 4
Full Baths 3
Half Baths 1
HOA Fees $66/ann
HOA Y/N Yes
Abv Grd Liv Area 3,084
Originating Board Maine Listings
Year Built 2010
Annual Tax Amount $5,683
Tax Year 20
Lot Size 2.660 Acres
Acres 2.66
Property Description
Grand 4BR/3.5BA Colonial in the Damariscotta River's Meadow Cove Landing subdivision. Built by the owner with ''dream home'' in mind, this property checks all the boxes, inside and out. The home features an open granite kitchen, large living spaces for family or entertaining, 9' ceilings, two en suite bedrooms, dedicated study with built-in bookcases, a mudroom adjacent to the heated garage, and more. The house includes efficient radiant heat, second-floor laundry, central vacuum, automatic 12kW generator, and full, walk-out basement with finish potential and plumbed for an additional bathroom. Outside, enjoy a large open deck overlooking the private back yard and in-ground pool with patio. Just down the hill is the common waterfront area, with lawn space, stone beach, kayak racks, and deepwater dinghy dock. At around 3-miles to downtown Boothbay Harbor, the Country Club, and East Boothbay Village, this location is both private and convenient.
Location
State ME
County Lincoln
Zoning General Residential
Direction (From RT-1) Turn onto ME-27 S 7.1 mi. Turn left onto Hardwick Rd 0.6 mi. Turn right onto Pension Ridge Rd 1.4 mi. Turn right onto Back Narrows Rd 1.6 mi. Turn left onto Ben's Landing Rd 0.2 mi. Turn left to stay on Ben's Landing Rd. Home on left.
Body of Water Damariscotta River
Rooms
Basement Full, Interior Entry, Walk-Out Access, Unfinished
Primary Bedroom Level Second
Bedroom 2 Second 16.2X10.6
Bedroom 3 Second 15.4X12.3
Bedroom 4 Second 12.9X12.3
Living Room First 17.11X14.1
Dining Room First 12.9X12.3 Built-Ins
Kitchen First 23.1X16.1 Pantry2, Eat-in Kitchen
Interior
Interior Features Walk-in Closets, Attic, Bathtub, Pantry, Shower, Storage, Primary Bedroom w/Bath
Heating Hot Water, Baseboard
Cooling None
Fireplaces Number 1
Fireplace Yes
Appliance Washer, Refrigerator, Microwave, Gas Range, Dryer, Dishwasher
Laundry Built-Ins, Upper Level
Exterior
Garage 5 - 10 Spaces, Gravel, Inside Entrance
Garage Spaces 2.0
Pool In Ground
Waterfront Yes
Waterfront Description River
View Y/N Yes
View Trees/Woods
Roof Type Shingle
Porch Deck
Parking Type 5 - 10 Spaces, Gravel, Inside Entrance
Garage Yes
Building
Lot Description Level, Open Lot, Near Shopping, Near Town, Neighborhood
Foundation Concrete Perimeter
Sewer Private Sewer, Septic Design Available, Septic Existing on Site
Water Private, Well
Architectural Style Colonial
Structure Type Clapboard,Wood Frame
Schools
School District Aos 98
Others
HOA Fee Include 800.0
Energy Description Propane
Financing Conventional
Read Less Info
Want to know what your home might be worth? Contact us for a FREE valuation!

Our team is ready to help you sell your home for the highest possible price ASAP


"My job is to find and attract mastery-based agents to the office, protect the culture, and make sure everyone is happy! "






