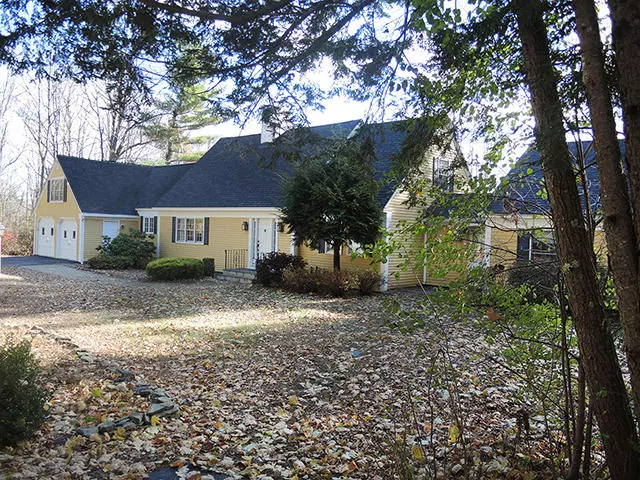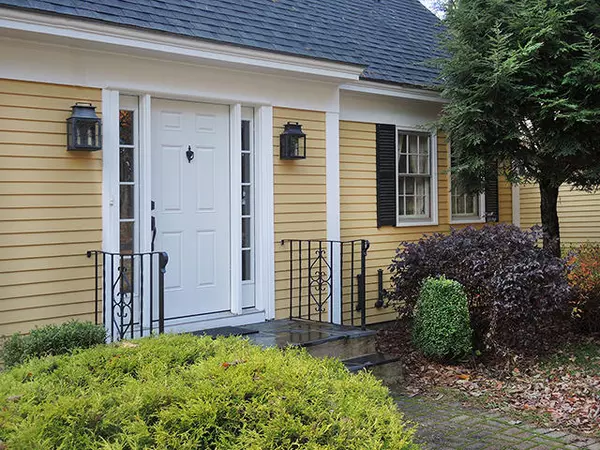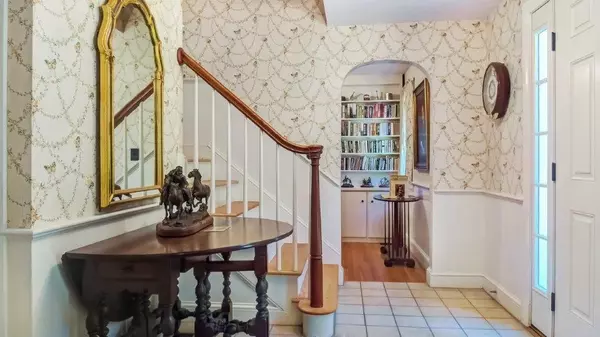Bought with Sprague & Curtis Real Estate
$446,500
$459,900
2.9%For more information regarding the value of a property, please contact us for a free consultation.
4 Beds
4 Baths
3,499 SqFt
SOLD DATE : 01/22/2021
Key Details
Sold Price $446,500
Property Type Residential
Sub Type Single Family Residence
Listing Status Sold
Square Footage 3,499 sqft
MLS Listing ID 1475392
Sold Date 01/22/21
Style Cape
Bedrooms 4
Full Baths 3
Half Baths 1
HOA Y/N No
Abv Grd Liv Area 3,003
Originating Board Maine Listings
Year Built 1950
Annual Tax Amount $5,778
Tax Year 2020
Lot Size 6.300 Acres
Acres 6.3
Property Description
This secluded Cape Cod charmer is situated on 6 acres in one of the most desired towns in Maine. Deck the halls and cozy up to one of the two fireplaces in this move-in ready home. This Royal Berry Wills Cape was built at a time when quality and details were renown. Hardwood floors throughout, with a welcoming entrance, grace this style. The interior is immaculate. This fine home is ready for you to make special memories. Bonus: Separate in-law suite with its own electric meter and heating system. Could easily be used as a rental unit. Added bonus: Gorgeous land with the back portion overlooking the apple orchard and would make a beautiful setting for a home. Contractors have brought this home back to its original condition.
Location
State ME
County Kennebec
Zoning Residential
Direction From intersection of Route 202 and 17, turn onto Route 17. #172 on left side, less than 1/2 mile from traffic light.
Rooms
Basement Walk-Out Access, Daylight, Finished, Partial
Master Bedroom First
Bedroom 2 Second
Bedroom 3 Second
Bedroom 4 Second
Living Room First
Dining Room First
Kitchen First
Family Room First
Interior
Interior Features 1st Floor Bedroom, Attic, Bathtub, In-Law Floorplan, Shower, Storage, Primary Bedroom w/Bath
Heating Forced Air, Baseboard
Cooling None
Fireplaces Number 2
Fireplace Yes
Appliance Washer, Refrigerator, Electric Range, Dryer, Dishwasher
Laundry Washer Hookup
Exterior
Garage 5 - 10 Spaces, Paved, Garage Door Opener, Inside Entrance
Garage Spaces 2.0
Waterfront No
View Y/N No
Roof Type Shingle
Porch Porch, Screened
Parking Type 5 - 10 Spaces, Paved, Garage Door Opener, Inside Entrance
Garage Yes
Building
Lot Description Open Lot, Rolling Slope, Landscaped, Wooded, Near Town, Subdivided
Foundation Concrete Perimeter
Sewer Public Sewer
Water Private
Architectural Style Cape
Structure Type Wood Siding,Clapboard,Wood Frame
Others
Energy Description Oil, Electric
Financing VA
Read Less Info
Want to know what your home might be worth? Contact us for a FREE valuation!

Our team is ready to help you sell your home for the highest possible price ASAP


"My job is to find and attract mastery-based agents to the office, protect the culture, and make sure everyone is happy! "






