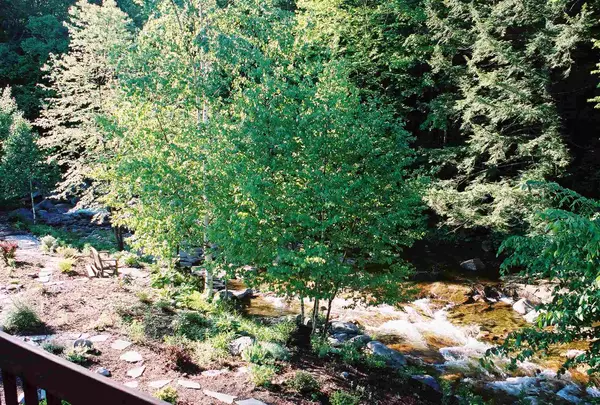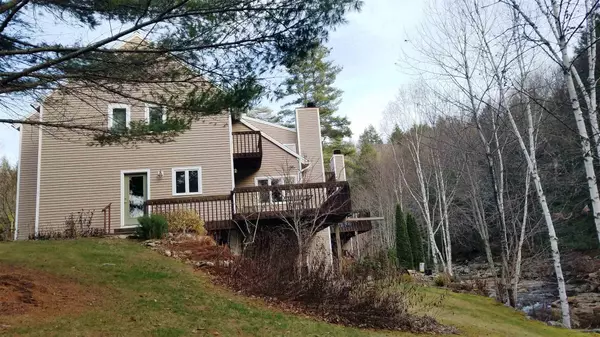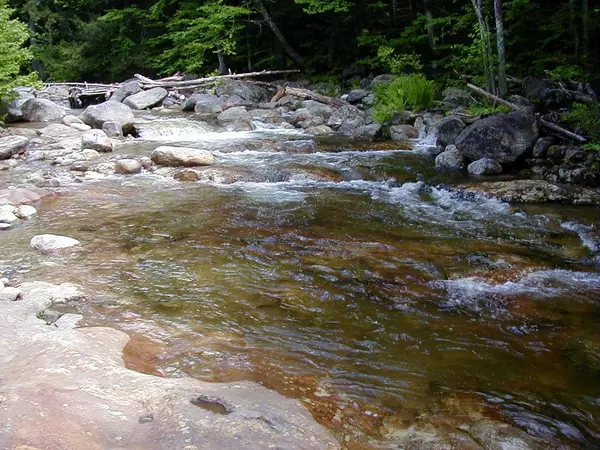Bought with Joseph Macord • Alpine Lakes Real Estate Inc.
$220,000
$215,000
2.3%For more information regarding the value of a property, please contact us for a free consultation.
4 Beds
2 Baths
2,144 SqFt
SOLD DATE : 01/18/2021
Key Details
Sold Price $220,000
Property Type Condo
Sub Type Condo
Listing Status Sold
Purchase Type For Sale
Square Footage 2,144 sqft
Price per Sqft $102
Subdivision Brookside Hollow
MLS Listing ID 4840950
Sold Date 01/18/21
Style Condex,Contemporary,End Row,End Unit,Multi-Level,Townhouse,Tri-Level,Walkout Lower Level
Bedrooms 4
Full Baths 1
Three Quarter Bath 1
Construction Status Existing
HOA Fees $238/mo
Year Built 1991
Annual Tax Amount $3,535
Tax Year 2019
Lot Size 9.700 Acres
Acres 9.7
Property Description
This 4br tri level end unit townhouse sets right on crystal clear Mill Brook with your own frontage. Private, peaceful setting with back deck off living room and patio off lower level with family/rec room, office or extra bedroom and walkout. Comes with an oversized garage, some storage and has electricity. Perfect for the family getaway, working remote or primary residence with lots of outdoor activities. White Mt National Forest nearby to enjoy hiking, fishing, snowmobile trails, skiing at nearby Loon Mt, Cannon or Waterville Valley or Loon Mt. Plymouth for all your shopping only a short ride as well. Interior pictures coming soon.
Location
State NH
County Nh-grafton
Area Nh-Grafton
Zoning Res
Body of Water Brook/Stream
Rooms
Basement Entrance Walkout
Basement Climate Controlled, Concrete Floor, Daylight, Finished, Full, Insulated, Stairs - Interior, Storage Space, Walkout, Interior Access, Exterior Access, Stairs - Basement
Interior
Interior Features Blinds, Ceiling Fan, Dining Area, Fireplace - Gas, Fireplaces - 1, Hearth, Kitchen/Dining, Kitchen/Living, Laundry Hook-ups, Living/Dining, Primary BR w/ BA, Natural Light, Storage - Indoor, Window Treatment
Heating Gas - LP/Bottle, Oil
Cooling Other
Flooring Carpet
Equipment CO Detector, Smoke Detectr-HrdWrdw/Bat, Stove-Gas, Generator - Portable
Exterior
Exterior Feature Clapboard, Wood
Garage Detached
Garage Spaces 1.0
Garage Description Driveway, Garage, On-Site, Parking Spaces 3, Paved
Utilities Available Cable - At Site, Cable - Available, Gas - LP/Bottle, Gas - Underground, High Speed Intrnt -AtSite, High Speed Intrnt -Avail, Internet - Cable, Telephone Available, Underground Utilities
Amenities Available Building Maintenance, Management Plan, Master Insurance, Landscaping, Common Acreage, Snow Removal, Trash Removal
Waterfront Yes
Waterfront Description Yes
View Y/N Yes
Water Access Desc Yes
View Yes
Roof Type Shingle - Architectural
Building
Lot Description Conserved Land, Landscaped, Level, Open, Other, River Frontage, Trail/Near Trail, Walking Trails, Water View, Waterfront, Wooded
Story 2
Foundation Concrete, Poured Concrete
Sewer Community
Water Community
Construction Status Existing
Schools
High Schools Plymouth Regional High School
School District Thornton
Read Less Info
Want to know what your home might be worth? Contact us for a FREE valuation!

Our team is ready to help you sell your home for the highest possible price ASAP


"My job is to find and attract mastery-based agents to the office, protect the culture, and make sure everyone is happy! "






