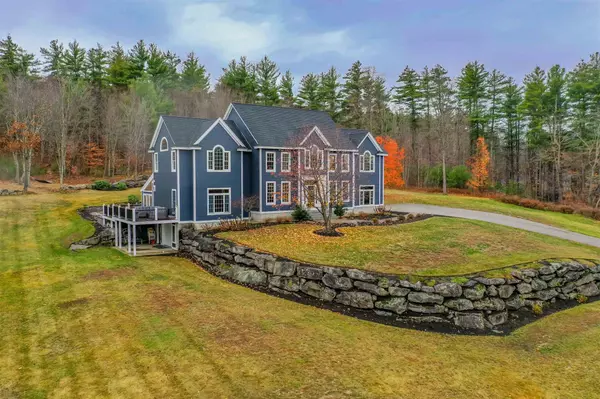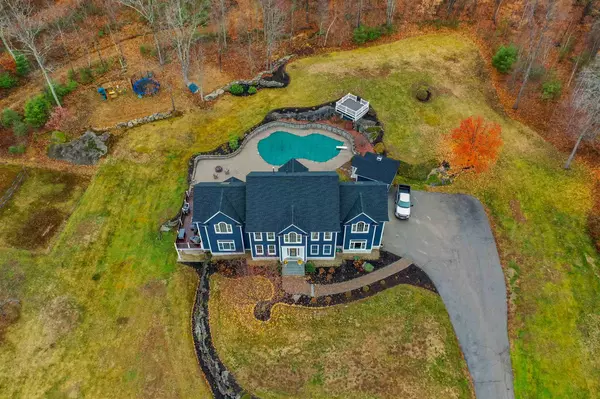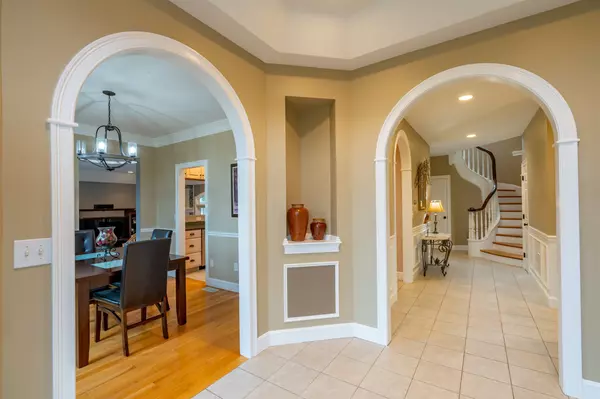Bought with Andrew W White • RE/MAX Innovative Properties
$800,000
$780,000
2.6%For more information regarding the value of a property, please contact us for a free consultation.
4 Beds
5 Baths
4,889 SqFt
SOLD DATE : 01/15/2021
Key Details
Sold Price $800,000
Property Type Single Family Home
Sub Type Single Family
Listing Status Sold
Purchase Type For Sale
Square Footage 4,889 sqft
Price per Sqft $163
MLS Listing ID 4838645
Sold Date 01/15/21
Style Colonial
Bedrooms 4
Full Baths 3
Half Baths 2
Construction Status Existing
Year Built 1998
Annual Tax Amount $16,505
Tax Year 2019
Lot Size 6.650 Acres
Acres 6.65
Property Description
Welcome to 7 Washington Drive in Amherst.. This STUNNING Custom Built Colonial sits perfectly perched up on 6.65 acres with beautiful views of Mt. Uncanoonuc. For the first time on the market, be ready to be amazed with the attention to detail and craftsmanship throughout the home. From the moment you enter, the Foyer, Hallway and Staircase is like non other. You'll love cooking in this Kitchen featuring Gas cook top, Double Oven, custom pantry cabinet all over looking the Great Room with tray ceilings and gas fireplace. Formal Dining Room and Office/Study off the foyer plus 1st floor Bedroom with full Bathroom. Second floor landing with Sitting area perfect spot for Reading nook and enjoying the mountain views. Large Master En Suite with Cathedral ceiling with Master bath featuring Marble Double Vanity, Shower & Jacuzzi tub. Right Wing features Bedroom with private 1/2 Bath, Bedroom with Jack n Jill Full Bath to Bonus Room or 5th Bedroom potential. Finished basement perfect for in home Gym or Den, 1/2 bath and separate room perfect for craft room. Garage under for Lawn Equipment or the Toys. You'll never want to leave your backyard with your Enclosed 3 Season Porch over looking your private backyard oasis. Enjoy floating in your HEATED GUNITE 46' long 9' deep in deep end Mountain Lake shaped pool. Deck perched up for relaxing and Pool House for Storage. Are you ready to call this your next Home?
Location
State NH
County Nh-hillsborough
Area Nh-Hillsborough
Zoning Residential
Rooms
Basement Entrance Walkout
Basement Finished, Full, Walkout
Interior
Interior Features Central Vacuum, Cathedral Ceiling, Ceiling Fan, Dining Area, Fireplace - Gas, Kitchen Island, Kitchen/Family, Primary BR w/ BA, Walk-in Closet, Laundry - 2nd Floor
Heating Gas - LP/Bottle
Cooling Central AC
Flooring Carpet, Hardwood, Tile
Equipment Irrigation System
Exterior
Exterior Feature Clapboard
Garage Attached
Garage Spaces 2.0
Utilities Available Other
Roof Type Shingle - Asphalt
Building
Lot Description Country Setting, Landscaped, Mountain View, Sloping
Story 2
Foundation Concrete
Sewer Private
Water Private
Construction Status Existing
Schools
Elementary Schools Amherst Street Elementary Sch
Middle Schools Amherst Middle
High Schools Souhegan High School
School District Amherst Sch District Sau #39
Read Less Info
Want to know what your home might be worth? Contact us for a FREE valuation!

Our team is ready to help you sell your home for the highest possible price ASAP


"My job is to find and attract mastery-based agents to the office, protect the culture, and make sure everyone is happy! "






