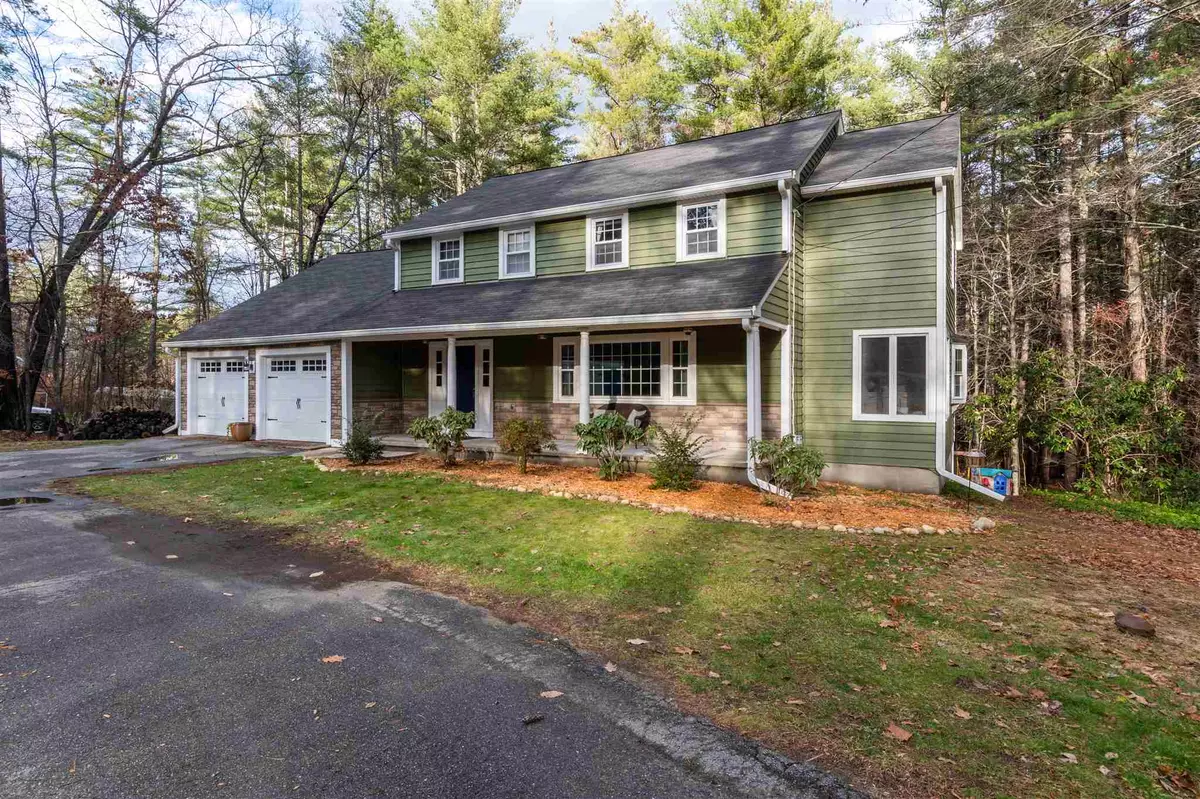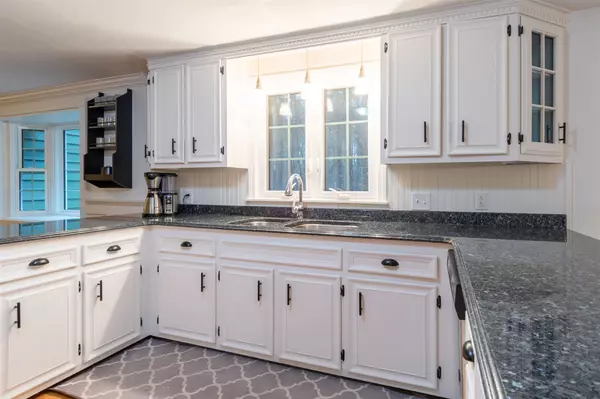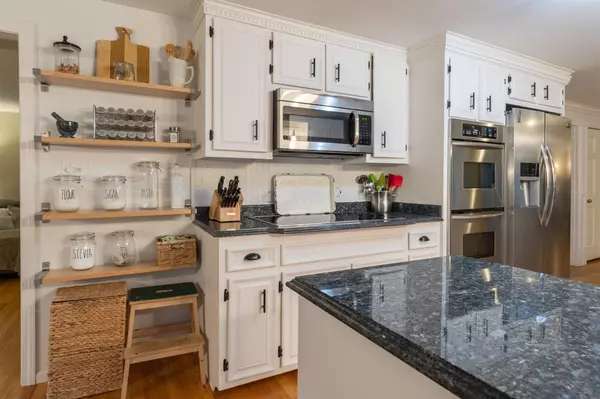Bought with Sharon Bean • Bean Group / Amherst
$480,000
$449,900
6.7%For more information regarding the value of a property, please contact us for a free consultation.
4 Beds
4 Baths
3,167 SqFt
SOLD DATE : 01/15/2021
Key Details
Sold Price $480,000
Property Type Single Family Home
Sub Type Single Family
Listing Status Sold
Purchase Type For Sale
Square Footage 3,167 sqft
Price per Sqft $151
MLS Listing ID 4840548
Sold Date 01/15/21
Style Colonial
Bedrooms 4
Full Baths 2
Half Baths 1
Three Quarter Bath 1
Construction Status Existing
Year Built 1970
Annual Tax Amount $8,549
Tax Year 2019
Lot Size 1.400 Acres
Acres 1.4
Property Description
This well maintained 4 Bedroom, 4 Bathroom Colonial is located on a 1.4-acre private lot abutting conservation land. Arriving to the home you are greeted by the large circular driveway and farmers porch. Perfect for entertaining, this home has a fabulous open floor plan with large windows allowing plenty of sunlight to pour in. The kitchen has granite counters and updated stainless steel appliances including a double wall oven and is open to the family room which showcases a wood-burning fireplace and access to the three season porch. The large finished basement has an additional bathroom with washer and dryer hookups as well as a fridge and wet bar making this ideal space for extended family, a fully equipped entertainment space, or a recreational room. Home energy improvements include a new boiler, hot water heater, insulation, air sealing NewPro windows and vinyl siding. Some additional features are the 2 car garage, fire pit, and plenty of storage including a large walk-in attic. This home really has it all and is in a convenient Amherst location close to shopping, dining and Rte. 101. Showings start Friday, December 4th.
Location
State NH
County Nh-hillsborough
Area Nh-Hillsborough
Zoning residential
Rooms
Basement Entrance Walkout
Basement Finished
Interior
Interior Features Attic, Blinds, Ceiling Fan, Fireplace - Wood, Kitchen/Dining, Kitchen/Family, Laundry Hook-ups, Primary BR w/ BA, Walk-in Closet
Heating Gas - LP/Bottle
Cooling None
Flooring Carpet, Hardwood, Vinyl
Equipment Radon Mitigation, Smoke Detectr-HrdWrdw/Bat
Exterior
Exterior Feature Vinyl Siding
Garage Attached
Garage Spaces 2.0
Garage Description Driveway, Garage, Parking Spaces 1 - 10
Utilities Available Other
Roof Type Shingle - Asphalt
Building
Lot Description Sloping, Wooded
Story 2
Foundation Concrete
Sewer Leach Field
Water Drilled Well, Private
Construction Status Existing
Schools
Elementary Schools Clark Elementary School
Middle Schools Amherst Middle
High Schools Souhegan High School
School District Amherst Sch District Sau #39
Read Less Info
Want to know what your home might be worth? Contact us for a FREE valuation!

Our team is ready to help you sell your home for the highest possible price ASAP


"My job is to find and attract mastery-based agents to the office, protect the culture, and make sure everyone is happy! "






