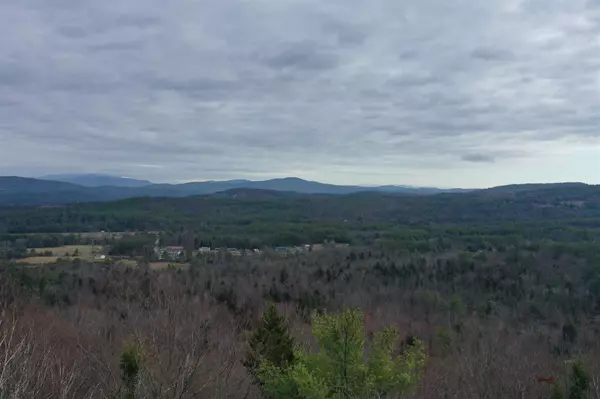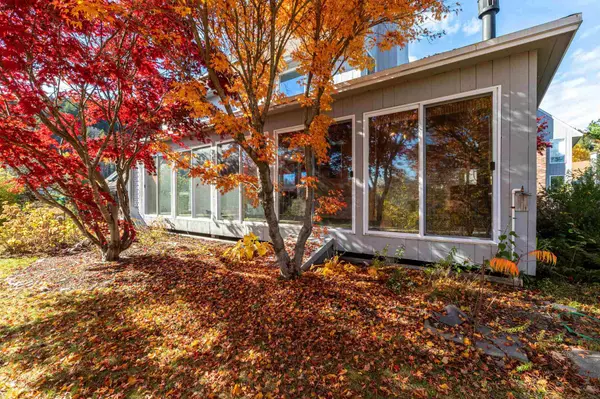Bought with Michael Huff • Riverstone Realty, LLC
$320,000
$339,000
5.6%For more information regarding the value of a property, please contact us for a free consultation.
4 Beds
4 Baths
2,561 SqFt
SOLD DATE : 01/15/2021
Key Details
Sold Price $320,000
Property Type Single Family Home
Sub Type Single Family
Listing Status Sold
Purchase Type For Sale
Square Footage 2,561 sqft
Price per Sqft $124
Subdivision Tenney Village Condominium Association
MLS Listing ID 4838652
Sold Date 01/15/21
Style Contemporary,Freestanding,Tri-Level
Bedrooms 4
Full Baths 4
Construction Status Existing
HOA Fees $406/mo
Year Built 1988
Annual Tax Amount $6,472
Tax Year 2019
Property Description
Exquisite Hilltop Tenney Mountain home with incomparable, expansive views! This 4BR, 4BA with bonus room has a rare 4 season sunroom and attached enclosed porch. Recent upgrades to the kitchen, bathrooms, flooring and roof, and with special attention to the landscaping, this home is propelled past its former glory. This is a fantastic home for entertaining, or for simply winding down in front of the fireplace with family and friends for some well deserved time away from the city. Close to 93 and everything the White Mountains has to offer, and just uphill from Tenney Mountain Ski Resort, there is excellent rental income potential. With high speed cable internet, it is perfect for those with the ability to work from home.
Location
State NH
County Nh-grafton
Area Nh-Grafton
Zoning Residential
Interior
Interior Features Blinds, Ceiling Fan, Dining Area, Fireplace - Gas, Laundry Hook-ups, Living/Dining, Primary BR w/ BA, Natural Light, Natural Woodwork, Skylight, Walk-in Closet, Laundry - 1st Floor
Heating Gas - LP/Bottle
Cooling None
Flooring Carpet, Ceramic Tile, Hardwood, Laminate, Vinyl
Exterior
Exterior Feature Wood Siding
Garage Description Parking Spaces 2
Utilities Available Phone, Cable - At Site, High Speed Intrnt -AtSite, Internet - Cable, Underground Utilities
Amenities Available Building Maintenance, Master Insurance, Landscaping, Common Acreage, Snow Removal, Trash Removal
Roof Type Shingle - Asphalt
Building
Lot Description Condo Development, Country Setting, Mountain View, Ski Area, View
Story 3
Foundation Slab - Concrete
Sewer Community
Water Community
Construction Status Existing
Schools
Elementary Schools Plymouth Elementary School
Middle Schools Plymouth Elementary
High Schools Plymouth Regional High School
School District Plymouth School District
Read Less Info
Want to know what your home might be worth? Contact us for a FREE valuation!

Our team is ready to help you sell your home for the highest possible price ASAP


"My job is to find and attract mastery-based agents to the office, protect the culture, and make sure everyone is happy! "






