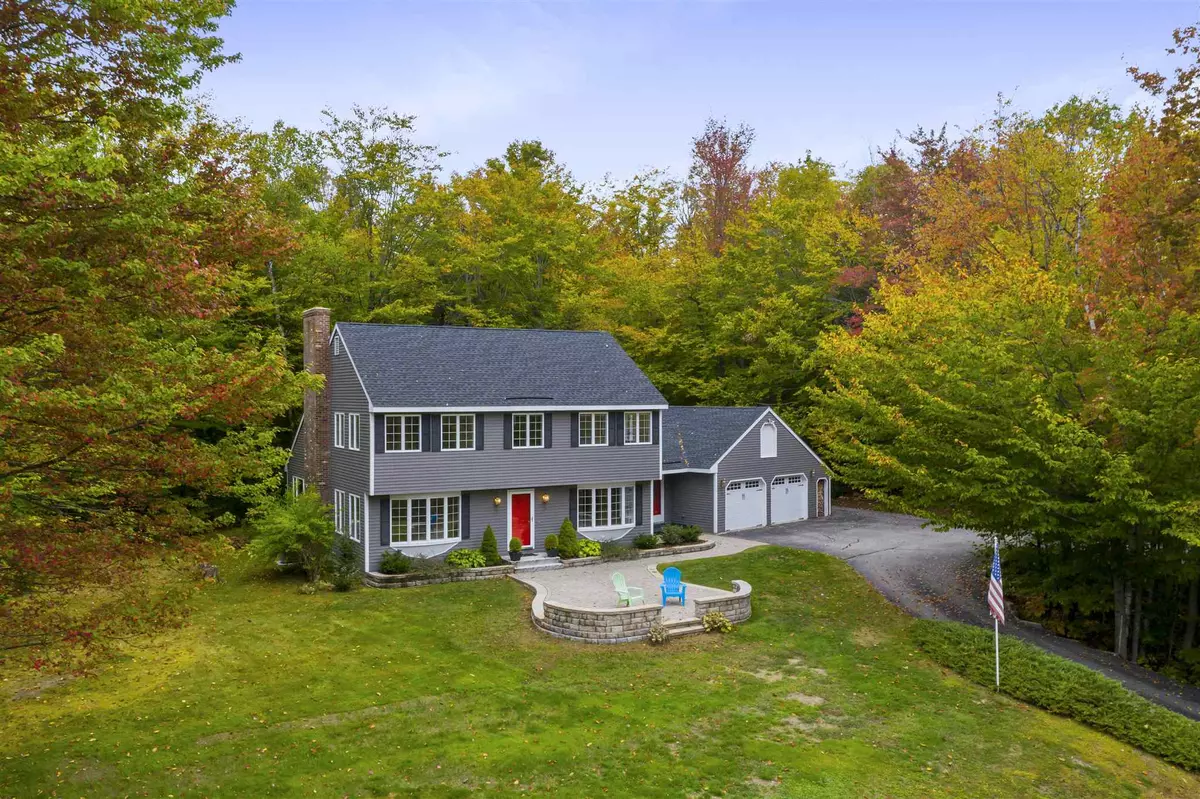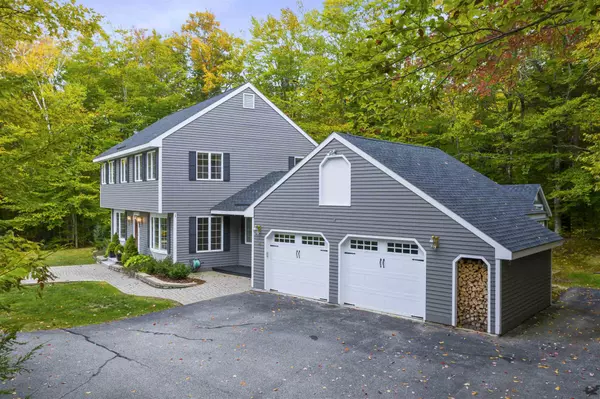Bought with Kevin Cooper • Bean Group / Bedford
$444,000
$459,000
3.3%For more information regarding the value of a property, please contact us for a free consultation.
4 Beds
3 Baths
2,132 SqFt
SOLD DATE : 01/14/2021
Key Details
Sold Price $444,000
Property Type Single Family Home
Sub Type Single Family
Listing Status Sold
Purchase Type For Sale
Square Footage 2,132 sqft
Price per Sqft $208
MLS Listing ID 4835020
Sold Date 01/14/21
Style Colonial,Garrison
Bedrooms 4
Full Baths 2
Half Baths 1
Construction Status Existing
Year Built 1977
Annual Tax Amount $4,253
Tax Year 2019
Lot Size 2.000 Acres
Acres 2.0
Property Description
For the first time ever on the market, this lovingly maintained Garrison Colonial is ready for you to call home. Located on a quiet, paved road, this 4-bedroom home is spacious with an appreciable layout. Enter into the home through a generous mudroom with connected laundry room, & walk directly into the eat-in kitchen. The kitchen is large & features tons of cabinet space & updated appliances. A formal dining room sits off the kitchen for gatherings of family & friends. The kitchen is open to the family room which features new carpet, & a Vermont Castings Defiant wood stove. A new deck has been installed in the backyard which is accessible from sliders in both the family room, & kitchen. The access makes the deck great for BBQ's, bringing wood in for winter fires, or just hanging out. Just off the back deck is a 12'x10' storage shed for toys & yard tools. A separate, bright and sunny, formal living room is located in the front of the house & features a wood fireplace to warm up after that day on the slopes or sledding on the front hill. The 2nd level features a large master bedroom suite with hardwood floors, a huge walk-in closet & bath with dual vanity. There are three other, large bedrooms that share a full bath, that has a double vanity, & separate shower & commode spaces. Recent improvements include new garage doors, sliding glass doors, flooring in many rooms, fresh interior paint & more!
Location
State NH
County Nh-merrimack
Area Nh-Merrimack
Zoning ARR -
Rooms
Basement Entrance Interior
Basement Bulkhead, Concrete, Concrete Floor, Stairs - Interior, Storage Space
Interior
Interior Features Blinds, Fireplace - Wood, Hearth, Kitchen/Dining, Primary BR w/ BA, Natural Light, Walk-in Closet, Laundry - 1st Floor
Heating Gas - LP/Bottle
Cooling Central AC
Flooring Carpet, Hardwood, Tile, Vinyl
Equipment Stove-Wood
Exterior
Exterior Feature Cedar, Wood
Garage Attached
Garage Spaces 2.0
Utilities Available Other
Roof Type Shingle
Building
Lot Description Country Setting, Landscaped, Level, Sloping, Wooded
Story 2
Foundation Concrete
Sewer Leach Field, Septic
Water Drilled Well, Private
Construction Status Existing
Schools
Elementary Schools Kearsarge Elem New London
Middle Schools Kearsarge Regional Middle Sch
High Schools Kearsarge Regional Hs
School District Kearsarge Sch Dst Sau #65
Read Less Info
Want to know what your home might be worth? Contact us for a FREE valuation!

Our team is ready to help you sell your home for the highest possible price ASAP


"My job is to find and attract mastery-based agents to the office, protect the culture, and make sure everyone is happy! "






