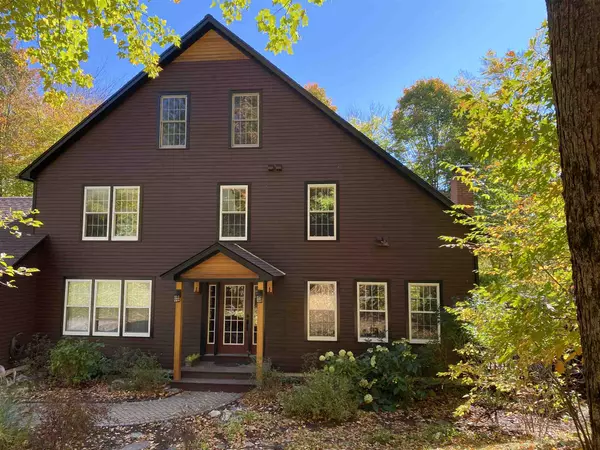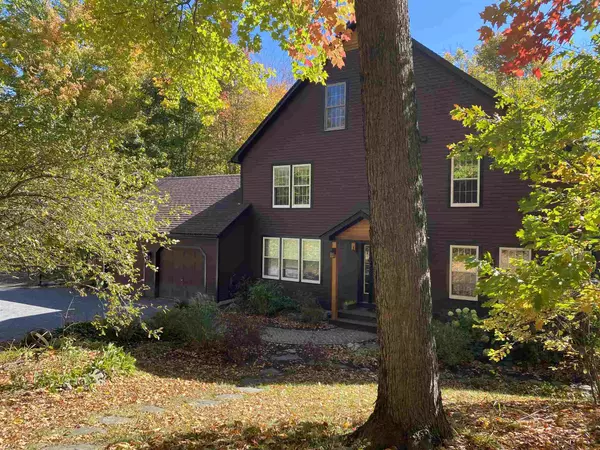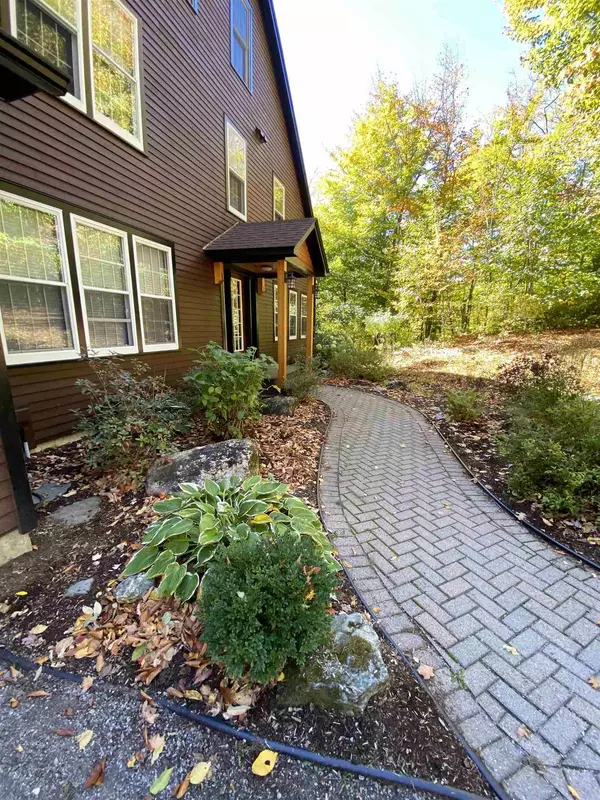Bought with The Gardner Group • RE/MAX North Professionals
$672,500
$684,900
1.8%For more information regarding the value of a property, please contact us for a free consultation.
4 Beds
3 Baths
3,325 SqFt
SOLD DATE : 01/12/2021
Key Details
Sold Price $672,500
Property Type Single Family Home
Sub Type Single Family
Listing Status Sold
Purchase Type For Sale
Square Footage 3,325 sqft
Price per Sqft $202
MLS Listing ID 4834055
Sold Date 01/12/21
Style Colonial
Bedrooms 4
Full Baths 2
Half Baths 1
Construction Status Existing
Year Built 1989
Annual Tax Amount $8,037
Tax Year 2020
Lot Size 2.900 Acres
Acres 2.9
Property Description
Why wait for new construction when you can own this 3,000+sqft quintessential, turn-key, 4 bedroom Vermont contemporary saltbox conveniently located for quick access to downtown Burlington, UVM Medical Center, various schools, I-89, and BTV airport? This convenient yet extremely private 2.9 acre property set in a mature, private forest on Bradley Lane - a quiet road surrounded by hundreds of acres of undeveloped woodland. The driveway entrance features a beautiful original fieldstone wall that supports raised garden beds, a large berry garden with productive blueberry, raspberry, blackberry bushes, strawberries, and fruit trees. The home features a formal dining room with French doors, kitchen with granite countertops, luxurious master bath, walk out basement with granite walkway, newly remodeled bathrooms, solid wood doors, and updated lighting throughout. Master bathroom includes a claw foot slipper tub, spacious shower, and custom cherry cabinetry. Other bathrooms offer custom live edge reclaimed barn wood cabinetry. Customized built-ins have been placed in the mudroom, TV room, and laundry room. Additional energy efficient measures have been added - such as additional insulation, Bali cellular shades and an efficient Vermont Casting wood burning fireplace insert. Between the dry, accessible basement and two car garage with attic stairs, storage is not a concern at this home. **Delayed Showings** Starting Saturday, 10/17/2020
Location
State VT
County Vt-chittenden
Area Vt-Chittenden
Zoning residential
Rooms
Basement Entrance Walkout
Basement Climate Controlled, Concrete, Finished, Insulated, Storage Space, Walkout, Interior Access, Exterior Access
Interior
Interior Features Primary BR w/ BA, Natural Light, Natural Woodwork, Soaking Tub, Storage - Indoor, Vaulted Ceiling, Wood Stove Insert, Laundry - 2nd Floor
Heating Oil
Cooling None
Flooring Carpet, Tile, Wood
Exterior
Exterior Feature Wood Siding
Garage Attached
Garage Spaces 2.0
Utilities Available Internet - Cable
Roof Type Shingle - Architectural
Building
Lot Description Hilly, Landscaped, Orchards, Rolling, Sloping, Wooded
Story 3.5
Foundation Concrete
Sewer Mound, Septic
Water Drilled Well
Construction Status Existing
Schools
Elementary Schools Allen Brook Elementary School
Middle Schools Williston Central School
High Schools Champlain Valley Uhsd #15
School District Williston School District
Read Less Info
Want to know what your home might be worth? Contact us for a FREE valuation!

Our team is ready to help you sell your home for the highest possible price ASAP


"My job is to find and attract mastery-based agents to the office, protect the culture, and make sure everyone is happy! "






