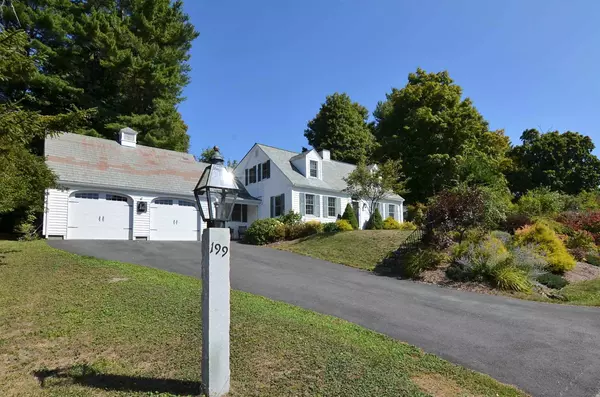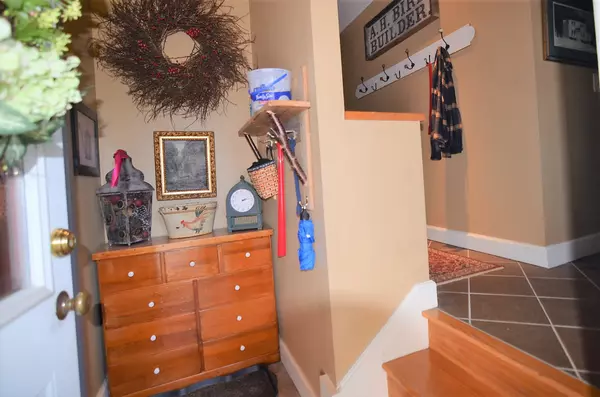Bought with Aaron Woods • Badger Peabody & Smith Realty/Plymouth
$545,000
$539,000
1.1%For more information regarding the value of a property, please contact us for a free consultation.
4 Beds
4 Baths
2,580 SqFt
SOLD DATE : 12/31/2020
Key Details
Sold Price $545,000
Property Type Single Family Home
Sub Type Single Family
Listing Status Sold
Purchase Type For Sale
Square Footage 2,580 sqft
Price per Sqft $211
MLS Listing ID 4829826
Sold Date 12/31/20
Style Cape
Bedrooms 4
Full Baths 1
Half Baths 1
Three Quarter Bath 2
Construction Status Existing
Year Built 1937
Annual Tax Amount $6,081
Tax Year 2019
Lot Size 0.290 Acres
Acres 0.29
Property Description
Downtown New London, Elegant Cape Cod remodel with well appointed new space including private master suite and social family room.Traditional formal dining and large living room with propane fireplace are in perfect condition. New granite kitchen with island work space, pantry, gas cooking and breakfast bar. Family room enhanced by a window seat, corner gas fireplace overlooking back patio. Office leading to reading area. Builtins galore providing hutches and bureaus for additional storage throughout the home. Main floor laundry, tiled entry from the oversized attached 2 car garage. Upper level provides 3 additional bedrooms one with private bath and an additional full bath servicing 2 other bedrooms. All Low E windows, teak and hardwood floors, tile and year old master bedroom carpet. Main floor has radiant floor heat by propane, FHW baseboard on 2nd level, pex plumbing, all electrical is updated with underground power from street. Additional woodstove heat in the basement. Attic storage over garage. Paved driveway, town water and sewer. 11 yrs new appliances included. Roof is slate and standing seam, vinyl siding, well insulated. Comcast and TDS internet and cable. Convenient walking distance to shopping, library, restaurants, schools all from a quiet neighborhood off the beaten path. Lush curbside landscaping.Easy to show by appointment only.
Location
State NH
County Nh-merrimack
Area Nh-Merrimack
Zoning 1F Residential
Rooms
Basement Entrance Interior
Basement Bulkhead, Concrete Floor, Frost Wall, Stairs - Basement
Interior
Interior Features Attic, Blinds, Cathedral Ceiling, Dining Area, Fireplace - Gas, Kitchen Island, Primary BR w/ BA, Walk-in Closet, Walk-in Pantry, Window Treatment, Laundry - 1st Floor
Heating Gas - LP/Bottle, Wood
Cooling Mini Split
Flooring Ceramic Tile, Hardwood, Tile, Wood
Equipment Smoke Detectr-Hard Wired, Stove-Gas
Exterior
Exterior Feature Vinyl Siding
Garage Attached
Garage Spaces 2.0
Utilities Available Cable - At Site, Internet - Cable, Underground Utilities
Roof Type Slate,Standing Seam
Building
Lot Description Landscaped
Story 1.75
Foundation Below Frost Line, Concrete, Slab - Concrete
Sewer Public
Water Public
Construction Status Existing
Schools
Elementary Schools Kearsarge Elem New London
Middle Schools Kearsarge Regional Middle Sch
High Schools Kearsarge Regional Hs
School District Kearsarge Sch Dst Sau #65
Read Less Info
Want to know what your home might be worth? Contact us for a FREE valuation!

Our team is ready to help you sell your home for the highest possible price ASAP


"My job is to find and attract mastery-based agents to the office, protect the culture, and make sure everyone is happy! "






