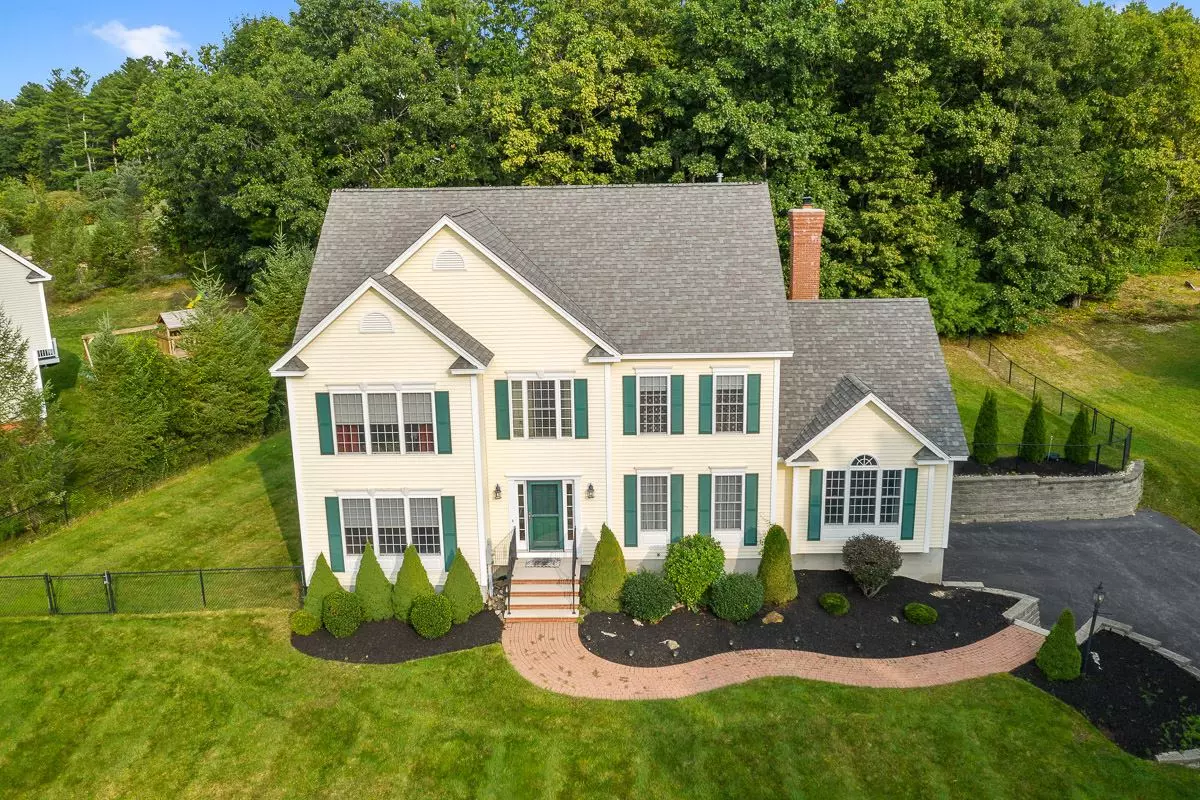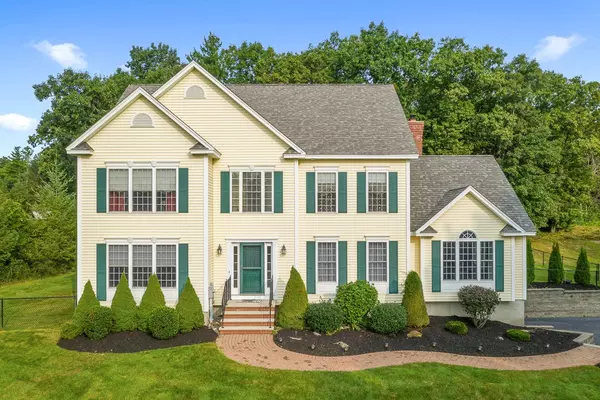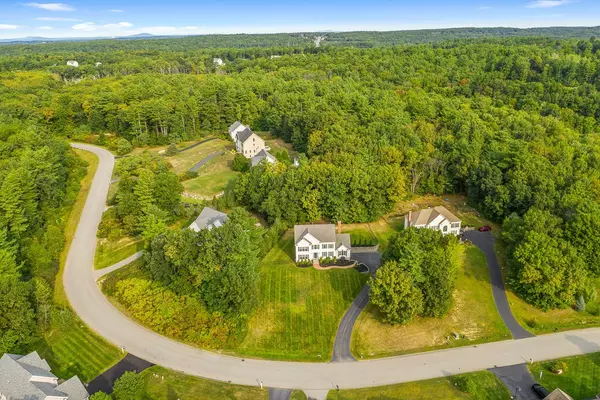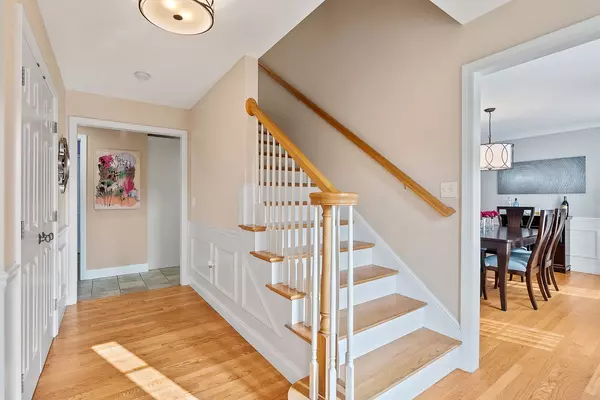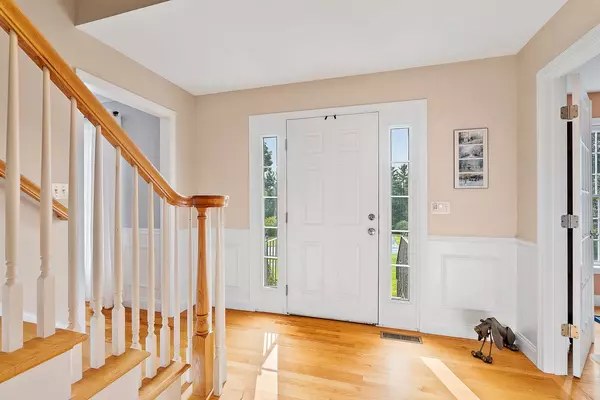Bought with Beverley Bourassa • RE/MAX On the Move & Insight
$700,000
$679,000
3.1%For more information regarding the value of a property, please contact us for a free consultation.
4 Beds
3 Baths
2,967 SqFt
SOLD DATE : 12/31/2020
Key Details
Sold Price $700,000
Property Type Single Family Home
Sub Type Single Family
Listing Status Sold
Purchase Type For Sale
Square Footage 2,967 sqft
Price per Sqft $235
MLS Listing ID 4829360
Sold Date 12/31/20
Style Colonial
Bedrooms 4
Full Baths 2
Half Baths 1
Construction Status Existing
Year Built 2006
Annual Tax Amount $10,919
Tax Year 2019
Lot Size 0.910 Acres
Acres 0.91
Property Description
DESIRABLE SPRUCE SPOND NEIGHBORHOOD - Don't miss this pristine, meticulously maintained, 4 bedroom, 3 bath home with 2 car garage. From the moment you enter you will feel at home. This spacious floor plan is perfect for everyday living or entertaining with family & friends. There is room for everyone to be together and offers lots of options to find a quiet place to read, catch up on work, or watch your favorite show. The eat-in kitchen is designed with granite counter tops, 2 pantry closets & stainless steel appliance and flows perfectly to the sun filled family room with gas fireplace and beautiful cathedral ceiling. The first floor study is perfect for home schooling, remote learning & working from home. Holidays & more formal dining can be enjoyed in the gracious dining room w/ detailed molding & upgraded lighting. The space continues w/ first floor bonus room that is an ideal kids' playroom, formal living room or perhaps a home gym. Make your way to the 2nd level and retreat to your master bedroom designed with custom closet system and spa bath. Three spacious bedrooms, laundry and full bath complete this level. Enjoy your morning coffee or evening dinner on the large deck overlooking the fully fenced backyard - perfect for children or fur babies to play freely! Additional amenities include; whole house generator, lawn irrigation and Pennichuck Water. Start creating memories today - WELCOME HOME.
Location
State NH
County Nh-rockingham
Area Nh-Rockingham
Zoning Residential
Rooms
Basement Entrance Interior
Basement Concrete Floor, Stairs - Interior, Unfinished
Interior
Interior Features Blinds, Cathedral Ceiling, Ceiling Fan, Dining Area, Fireplace - Gas, Kitchen/Dining, Primary BR w/ BA, Natural Light, Walk-in Closet, Laundry - 2nd Floor
Heating Gas - LP/Bottle
Cooling Central AC
Flooring Carpet, Hardwood, Tile
Equipment Irrigation System, Radon Mitigation, Generator - Standby
Exterior
Exterior Feature Vinyl Siding
Garage Under
Garage Spaces 2.0
Utilities Available Gas - LP/Bottle
Roof Type Shingle - Asphalt
Building
Lot Description Landscaped
Story 2
Foundation Concrete
Sewer Private
Water Community
Construction Status Existing
Schools
Elementary Schools Golden Brook Elementary School
Middle Schools Windham Middle School
High Schools Windham High School
School District Windham
Read Less Info
Want to know what your home might be worth? Contact us for a FREE valuation!

Our team is ready to help you sell your home for the highest possible price ASAP


"My job is to find and attract mastery-based agents to the office, protect the culture, and make sure everyone is happy! "

