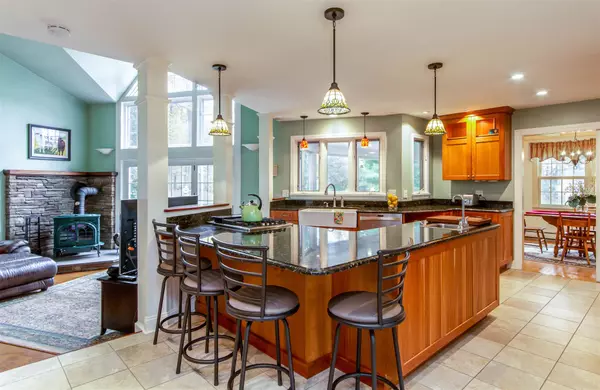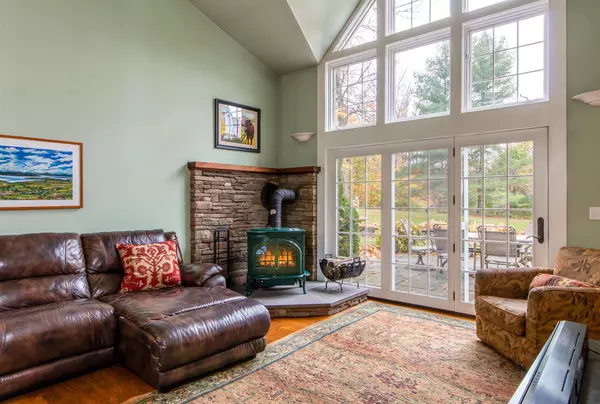Bought with Brian M. Boardman • Coldwell Banker Hickok and Boardman
$755,000
$750,000
0.7%For more information regarding the value of a property, please contact us for a free consultation.
5 Beds
4 Baths
3,742 SqFt
SOLD DATE : 12/29/2020
Key Details
Sold Price $755,000
Property Type Single Family Home
Sub Type Single Family
Listing Status Sold
Purchase Type For Sale
Square Footage 3,742 sqft
Price per Sqft $201
MLS Listing ID 4836209
Sold Date 12/29/20
Style Colonial
Bedrooms 5
Full Baths 3
Three Quarter Bath 1
Construction Status Existing
Year Built 1977
Annual Tax Amount $8,803
Tax Year 2020
Lot Size 0.980 Acres
Acres 0.98
Property Description
Spectacular executive home with plenty of privacy and space to spread out! Come inside to find a convenient mudroom and ¾ bath. Just beyond, the open chef’s kitchen will be your central hub for family time & entertaining. This impressive space includes granite countertops, custom cabinetry, central peninsula with cooktop & prep sink, double ovens, & a deep farmhouse sink. The kitchen opens to a sunken family room with tall cathedral ceilings, cozy wood stove, & access to the back patio. Also off of the kitchen is a dining room with access to the living room & the 3-season porch. The second-floor master suite will be your private getaway with a balcony, sitting room, and en suite bathroom with double vanity and a beautiful tiled shower with steam. 2 additional bedrooms and a full bathroom are also on the second level. Head up to the third level where you’ll find a huge master suite with French doors, a large bonus space, gorgeous oak flooring, walk-in closet w/ built-ins, and an en suite bathroom with jetted tub & shower. Other features include a first-floor bedroom/office space, laundry on the 2nd floor & in the basement, and hardwood flooring, tile, and high-end carpeting throughout the home. You’ll love spending time outside enjoying the patio and great yard space with post and beam shed, perennials and extensive landscaping giving it a serene “park-like” feel. Great location just 5 minutes to I-89 with easy access to Rt. 7, schools, shopping, & dining!
Location
State VT
County Vt-chittenden
Area Vt-Chittenden
Zoning Residential
Rooms
Basement Entrance Interior
Basement Full, Partially Finished, Stairs - Interior, Storage Space
Interior
Interior Features Central Vacuum, Cathedral Ceiling, Ceiling Fan, Dining Area, Kitchen/Family, Primary BR w/ BA, Vaulted Ceiling, Walk-in Closet, Whirlpool Tub, Laundry - 2nd Floor, Laundry - Basement
Heating Gas - LP/Bottle
Cooling None
Flooring Carpet, Ceramic Tile, Hardwood, Vinyl
Equipment CO Detector, Radon Mitigation, Smoke Detector, Stove-Pellet, Stove-Wood
Exterior
Exterior Feature Wood Siding
Garage Attached
Garage Spaces 2.0
Garage Description Driveway, Garage
Utilities Available Cable - At Site, High Speed Intrnt -AtSite, Telephone At Site
Roof Type Shingle - Architectural
Building
Lot Description Country Setting, Landscaped
Story 2.5
Foundation Block, Concrete, Slab - Concrete
Sewer 1000 Gallon, On-Site Septic Exists
Water Drilled Well
Construction Status Existing
Schools
Elementary Schools Allen Brook Elementary School
Middle Schools Williston Central School
High Schools Champlain Valley Uhsd #15
School District Champlain Valley Uhsd 15
Read Less Info
Want to know what your home might be worth? Contact us for a FREE valuation!

Our team is ready to help you sell your home for the highest possible price ASAP


"My job is to find and attract mastery-based agents to the office, protect the culture, and make sure everyone is happy! "






