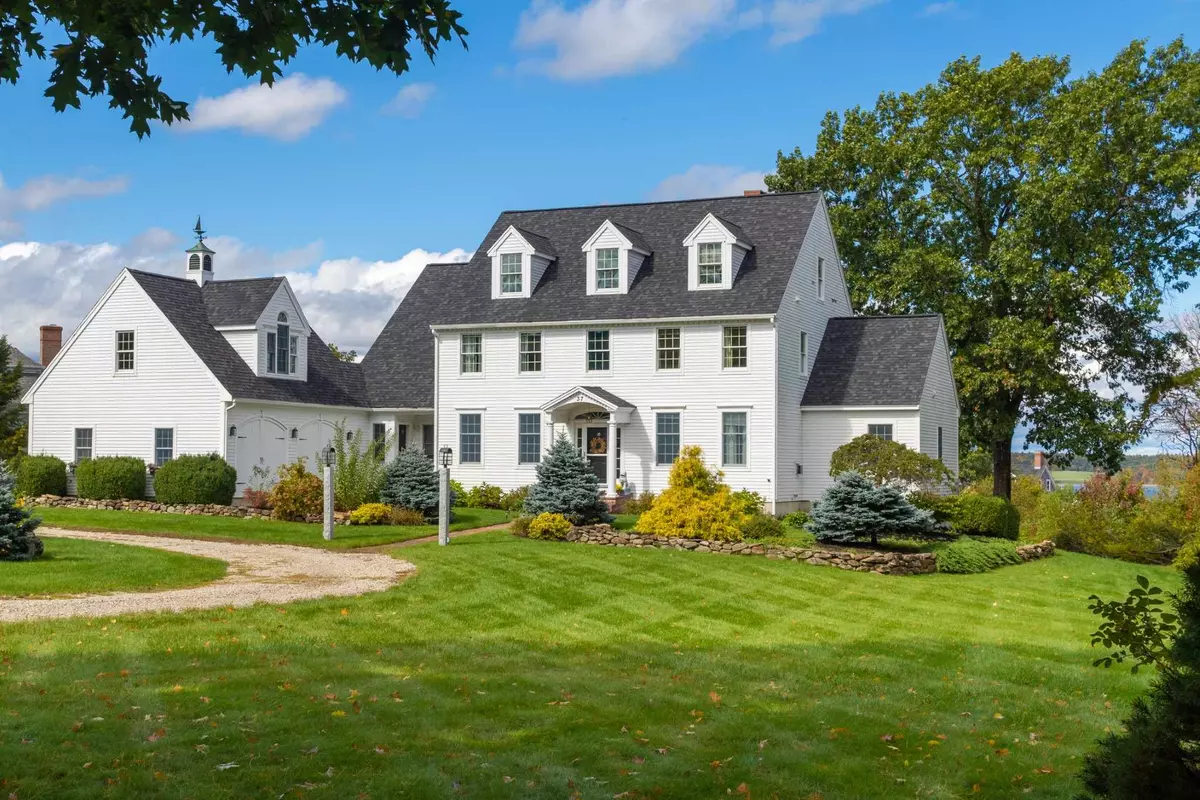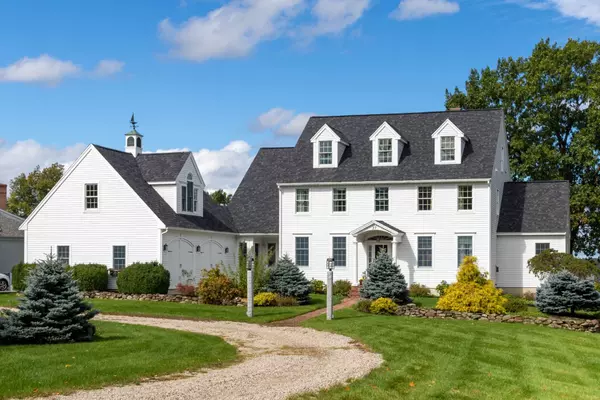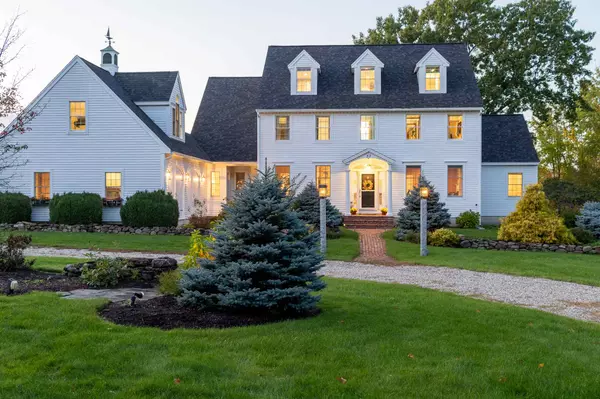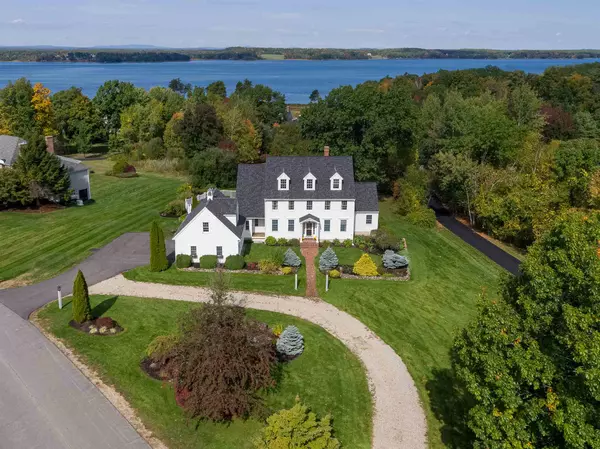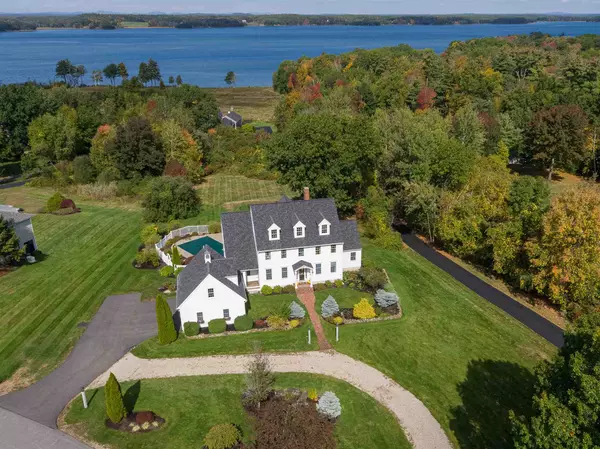Bought with Jim Albert • Buyer's Brokers of the Seacoast
$1,360,000
$1,389,000
2.1%For more information regarding the value of a property, please contact us for a free consultation.
4 Beds
5 Baths
5,951 SqFt
SOLD DATE : 12/29/2020
Key Details
Sold Price $1,360,000
Property Type Single Family Home
Sub Type Single Family
Listing Status Sold
Purchase Type For Sale
Square Footage 5,951 sqft
Price per Sqft $228
Subdivision Tidewater Farms
MLS Listing ID 4831979
Sold Date 12/29/20
Style Colonial
Bedrooms 4
Full Baths 2
Half Baths 1
Three Quarter Bath 2
Construction Status Existing
Year Built 1993
Annual Tax Amount $13,280
Tax Year 2019
Lot Size 1.440 Acres
Acres 1.44
Property Description
Tidewater Farm Estates is the setting for this beautifully decorated and updated thirteen room colonial sited in one of Great Bay's finest residential neighborhoods with a kayak/paddle board launch to Great Bay only a half a mile away! Majestically sited on a corner lot with stone circular driveway and mature landscaping, this handsome home has surprising water views of Great Bay from nearly every level in the home. 2015 custom island kitchen with quartz counters, Thermodore appliances including a gas cook-top with griddle and a separate breakfast nook with skylights and views of the bay. Elegant formal entry foyer opens up to the formal dining room and the sunken living room with custom built-ins, a wood-burning FP and glass doors onto a 25'0" x 11'4" deck overlooking the bay, hot tub and inground pool. First floor bedroom suite with walk-in closet, private and new tiled bath and direct deck access. Cozy study with gas FP and additional built-ins completes the first floor. Second floor features a stunning master suite with a wall of windows to the bay and a new and luxurious tiled bath w/clawed-foot soaking tub, walk-in 4'7"x3'3" shower, a custom vanity with double sinks and a walk-in closet. Guest bedroom with tiled en-suite bath and two guest bedrooms sharing a Jack/Jill-styled tiled full bath. Top floor is a welcome retreat and features two new tiled bathrooms, a half bath and 3/4 bath. Finished walk-out lower level features rec room with gas FP. 1st showings 10/04
Location
State NH
County Nh-rockingham
Area Nh-Rockingham
Zoning residential
Rooms
Basement Entrance Walkout
Basement Concrete, Daylight, Finished, Storage Space, Walkout, Interior Access
Interior
Interior Features Central Vacuum, Blinds, Draperies, Fireplace - Gas, Fireplace - Wood, Kitchen Island, Primary BR w/ BA, Natural Light, Skylight, Soaking Tub, Walk-in Closet, Walk-in Pantry, Laundry - 1st Floor
Heating Oil
Cooling Central AC, Multi Zone
Flooring Bamboo, Ceramic Tile, Hardwood, Tile, Vinyl
Equipment Irrigation System, Radon Mitigation
Exterior
Exterior Feature Clapboard, Wood
Garage Attached
Garage Spaces 2.0
Garage Description Parking Spaces 11 - 20
Utilities Available Cable - At Site, Gas - LP/Bottle
Roof Type Shingle - Asphalt
Building
Lot Description Landscaped, Level, Subdivision, View, Water View
Story 2.5
Foundation Concrete
Sewer Private, Septic
Water Drilled Well, Private
Construction Status Existing
Schools
Elementary Schools Greenland Central School
Middle Schools Greenland Central School
High Schools Portsmouth High School
School District Greenland Sch District Sau #50
Read Less Info
Want to know what your home might be worth? Contact us for a FREE valuation!

Our team is ready to help you sell your home for the highest possible price ASAP


"My job is to find and attract mastery-based agents to the office, protect the culture, and make sure everyone is happy! "

