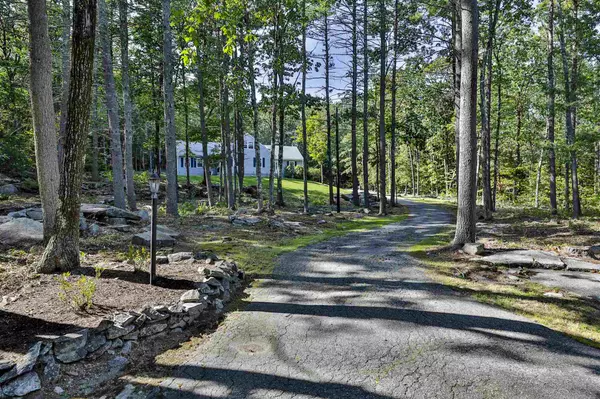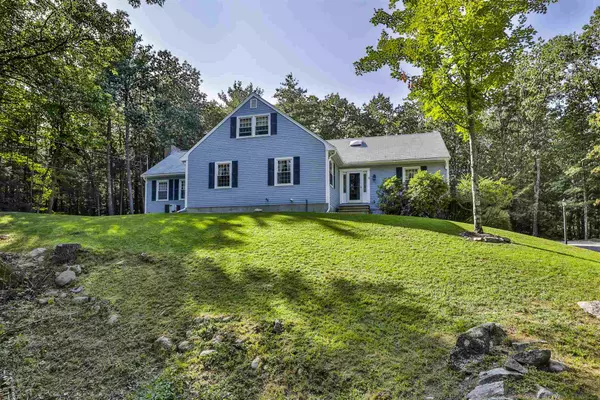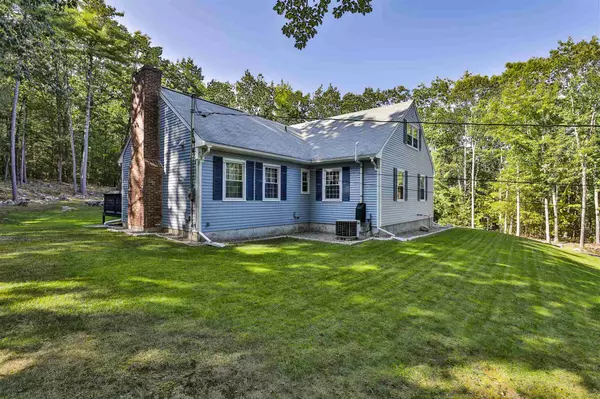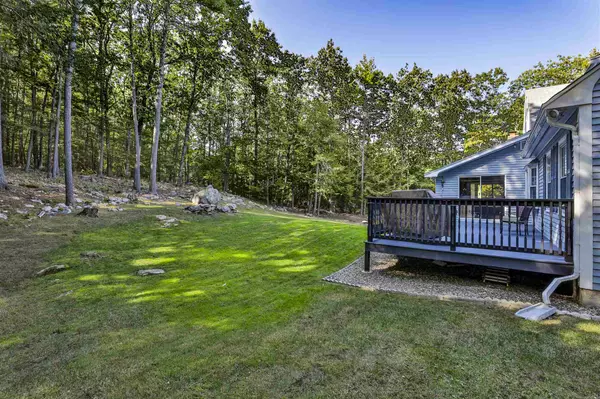Bought with Tiffany Jacobs • BHHS Verani Amherst
$525,000
$529,900
0.9%For more information regarding the value of a property, please contact us for a free consultation.
5 Beds
3 Baths
2,918 SqFt
SOLD DATE : 12/28/2020
Key Details
Sold Price $525,000
Property Type Single Family Home
Sub Type Single Family
Listing Status Sold
Purchase Type For Sale
Square Footage 2,918 sqft
Price per Sqft $179
MLS Listing ID 4830547
Sold Date 12/28/20
Style Cape,Contemporary
Bedrooms 5
Full Baths 1
Half Baths 1
Three Quarter Bath 1
Construction Status Existing
Year Built 1971
Annual Tax Amount $8,886
Tax Year 2019
Lot Size 1.700 Acres
Acres 1.7
Property Description
This super convenient updated 5 bedroom contemporary cape style home is a must-see. Private and quiet location in the loop part of Blueberry Hill Road so minimal car traffic. Great for the holiday gatherings of family and friends. The kitchen is the true HUB of the home with "spokes" to the living room, 4 season Sunroom, and dining room. 1st floor MBR with luxury en-suite at the end of the house with 2 additional 1st-floor bedrooms or office depending on the need. You'll live in the 4 season sunroom overlooking the private back yard and find the warmth of the living room with the pellet stove a warm and cozy space despite its 15 x 21 size. The 2nd floor with 2 additional bedrooms offers a great space for teens or as an in-law option for parents. Bedroom 5 has the 11' x 21' extra space for an in-law living room of their own. There's nothing not to love about this home which is why the current owners have enjoyed it for 25 years raising their family. Yours can be next...
Location
State NH
County Nh-hillsborough
Area Nh-Hillsborough
Zoning RR
Rooms
Basement Entrance Walkout
Basement Unfinished
Interior
Heating Gas - LP/Bottle, Pellet
Cooling Central AC
Flooring Carpet, Hardwood, Manufactured
Equipment Irrigation System, Radon Mitigation, Stove-Pellet
Exterior
Exterior Feature Clapboard
Garage Under
Garage Spaces 2.0
Garage Description Driveway, Garage, Paved
Community Features None
Utilities Available Cable, Gas - LP/Bottle, Internet - Cable
Roof Type Shingle - Asphalt
Building
Lot Description Sloping, Subdivision, Wooded
Story 2
Foundation Concrete
Sewer Leach Field, Private
Water Drilled Well
Construction Status Existing
Schools
Elementary Schools Wilkins Elementary School
Middle Schools Amherst Middle
High Schools Souhegan High School
School District Amherst Sch District Sau #39
Read Less Info
Want to know what your home might be worth? Contact us for a FREE valuation!

Our team is ready to help you sell your home for the highest possible price ASAP


"My job is to find and attract mastery-based agents to the office, protect the culture, and make sure everyone is happy! "






