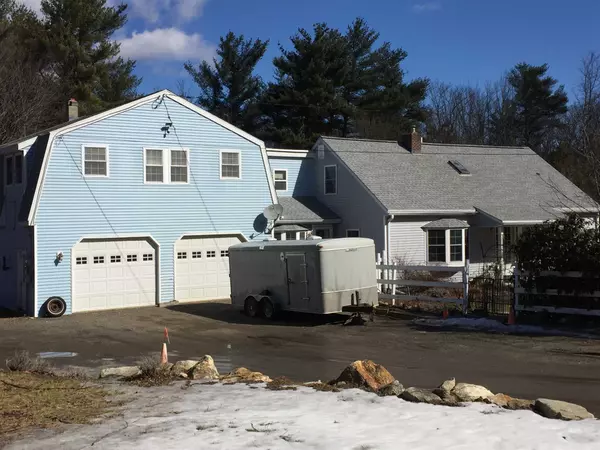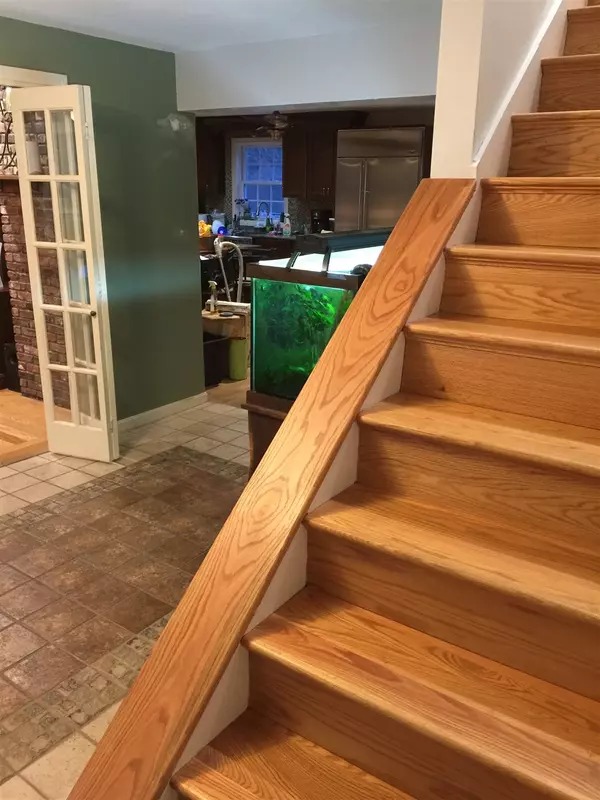Bought with Dean Deschenes • RE/MAX Town Square
$460,000
$479,000
4.0%For more information regarding the value of a property, please contact us for a free consultation.
3 Beds
3 Baths
2,504 SqFt
SOLD DATE : 12/23/2020
Key Details
Sold Price $460,000
Property Type Single Family Home
Sub Type Single Family
Listing Status Sold
Purchase Type For Sale
Square Footage 2,504 sqft
Price per Sqft $183
MLS Listing ID 4804572
Sold Date 12/23/20
Style Cape,w/Addition,Walkout Lower Level
Bedrooms 3
Full Baths 2
Three Quarter Bath 1
Construction Status Existing
Year Built 1976
Annual Tax Amount $7,493
Tax Year 2019
Lot Size 10.000 Acres
Acres 10.0
Property Description
Spacious Cape with barn and workshop tucked away on a very private 10 acres suitable for people and animals! Master suite and laundry on first floor with 2 bedrooms and spacious bath on second floor. Large kitchen with cooking in mind features an extra cook top and huge custom wood prep counter. Gorgeous custom apron sink and granite counter top. Hardwood, bamboo and custom ceramic flooring on first floor. Mudroom area has 3/4 bath with 'animal' bathing in mind that opens to huge attached garage. Custom features through out home with granite bay window 'sills'. Master bath features corner whirlpool and steam shower unit (unused). Partially finished basement not included in sq footage, with half bath. Room count and square footage do not include the bonus of a 2-bedroom apartment over garage for income or care-taker. Separate utilities including laundry and separate septic. The property boasts 2 outbuildings: one for animals with hay loft and large fenced paddock. The other is for the serious hobbyist: mechanical or wood working. Parially insulated and with water and power underground to both. The location of this outstanding property provides privacy without isolation where widlife abounds. Addtional features and amenities too numerous to list here!
Location
State NH
County Nh-hillsborough
Area Nh-Hillsborough
Zoning RD R
Rooms
Basement Entrance Interior
Basement Climate Controlled, Daylight, Partially Finished, Walkout, Interior Access
Interior
Interior Features Central Vacuum, Ceiling Fan, Dining Area, In-Law/Accessory Dwelling, Kitchen Island, Primary BR w/ BA, Skylight, Walk-in Closet, Whirlpool Tub, Window Treatment, Laundry - 1st Floor
Heating Oil
Cooling None
Flooring Bamboo, Carpet, Hardwood, Slate/Stone, Tile
Equipment Generator - Portable
Exterior
Exterior Feature Vinyl Siding
Garage Attached
Garage Spaces 2.0
Garage Description Garage, Parking Spaces 6+, RV Accessible
Utilities Available High Speed Intrnt -AtSite, Underground Utilities
Roof Type Shingle - Asphalt
Building
Lot Description Agricultural, Country Setting, Farm - Horse/Animal, Field/Pasture, Landscaped, Pond, Recreational, Secluded, Trail/Near Trail
Story 2
Foundation Block
Sewer 1000 Gallon, Concrete
Water Drilled Well
Construction Status Existing
Schools
School District Mascenic Sch Dst Sau #87
Read Less Info
Want to know what your home might be worth? Contact us for a FREE valuation!

Our team is ready to help you sell your home for the highest possible price ASAP


"My job is to find and attract mastery-based agents to the office, protect the culture, and make sure everyone is happy! "






