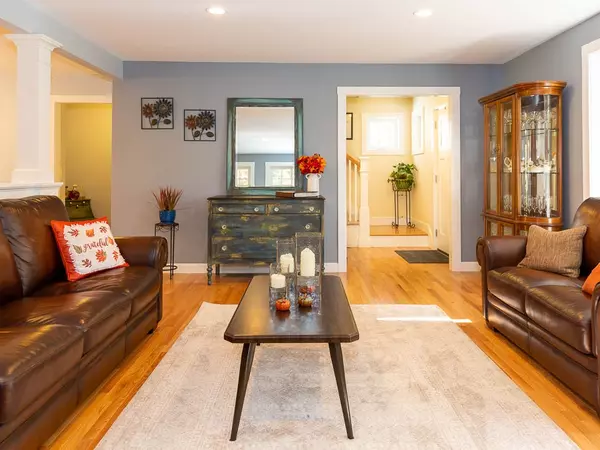Bought with Jennifer Jackson • Bean Group / Portsmouth
$580,000
$585,000
0.9%For more information regarding the value of a property, please contact us for a free consultation.
3 Beds
3 Baths
2,024 SqFt
SOLD DATE : 12/09/2020
Key Details
Sold Price $580,000
Property Type Single Family Home
Sub Type Single Family
Listing Status Sold
Purchase Type For Sale
Square Footage 2,024 sqft
Price per Sqft $286
MLS Listing ID 4834439
Sold Date 12/09/20
Style Craftsman
Bedrooms 3
Full Baths 1
Half Baths 1
Three Quarter Bath 1
Construction Status Existing
Year Built 2017
Annual Tax Amount $12,041
Tax Year 2020
Lot Size 2.300 Acres
Acres 2.3
Property Description
This fabulous Craftsman style home sits up on a beautiful lot just minutes from Durham. It's Wendy Welton "Brandywine Premier" floor plan has over 2,233sq. ft. of living space and features 3 bedrooms, 2.5 baths and a 2 car attached garage. You walk into a generous sized living room featuring a cozy gas fireplace and is open to the beautiful chef's kitchen with granite countertops, gas range and large island. A great mudroom and powder room complete the first level. Upstairs you have a master bedroom with en suite master bath and fantastic walk-in closet. Two additional bedrooms, a large finished flex room above the garage and full guest bath and hall laundry round out the second floor. You will fall in love with this tastefully decorated home that sits on 2.3 acres neighboring the Oyster River Forest conservation area-- close to hiking trails, Woodridge Park, UNH and all that the Seacoast has to offer.
Location
State NH
County Nh-strafford
Area Nh-Strafford
Zoning RB
Rooms
Basement Entrance Interior
Basement Concrete, Concrete Floor, Stairs - Interior, Unfinished
Interior
Interior Features Fireplace - Gas, Kitchen Island, Kitchen/Dining, Kitchen/Family, Primary BR w/ BA, Natural Light, Walk-in Closet, Laundry - 2nd Floor
Heating Gas - LP/Bottle
Cooling Central AC
Flooring Hardwood, Tile
Exterior
Exterior Feature Vinyl Siding
Garage Attached
Garage Spaces 2.0
Utilities Available Cable, Gas - LP/Bottle
Roof Type Shingle - Asphalt
Building
Lot Description Landscaped, Trail/Near Trail
Story 2
Foundation Poured Concrete
Sewer 1250 Gallon
Water Drilled Well
Construction Status Existing
Schools
Middle Schools Oyster River Middle School
High Schools Oyster River High School
School District Oyster River Cooperative
Read Less Info
Want to know what your home might be worth? Contact us for a FREE valuation!

Our team is ready to help you sell your home for the highest possible price ASAP


"My job is to find and attract mastery-based agents to the office, protect the culture, and make sure everyone is happy! "






