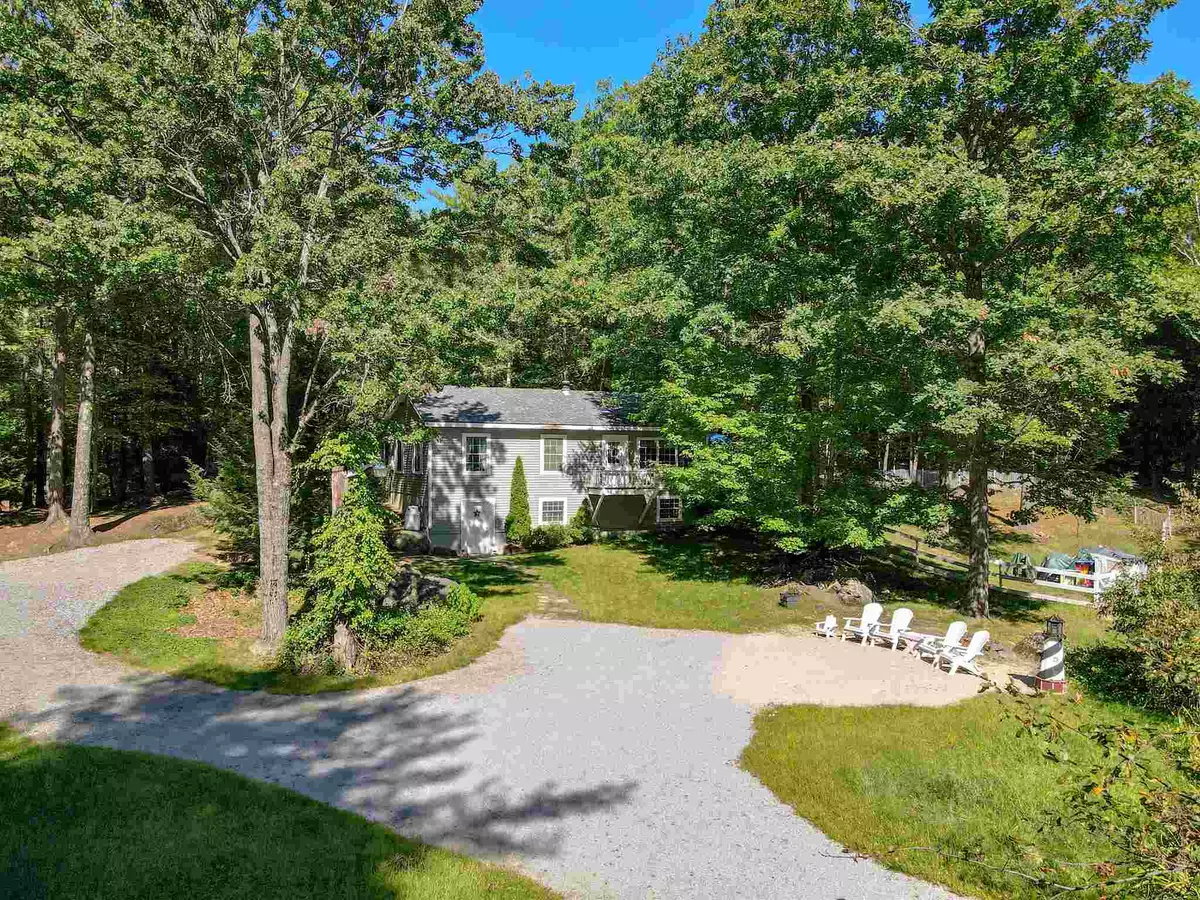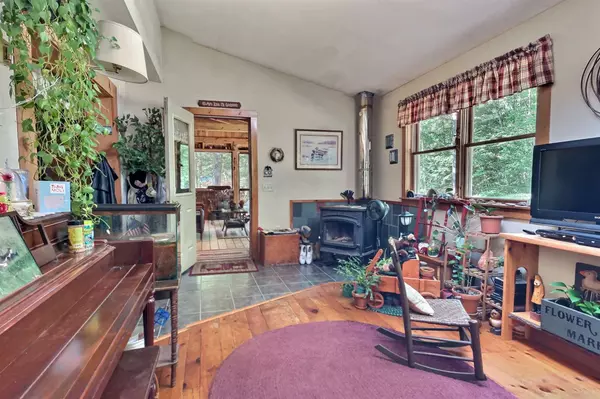Bought with Cindy Cullen • Manning Williams Agency
$336,000
$319,900
5.0%For more information regarding the value of a property, please contact us for a free consultation.
3 Beds
2 Baths
1,704 SqFt
SOLD DATE : 12/23/2020
Key Details
Sold Price $336,000
Property Type Single Family Home
Sub Type Single Family
Listing Status Sold
Purchase Type For Sale
Square Footage 1,704 sqft
Price per Sqft $197
MLS Listing ID 4832020
Sold Date 12/23/20
Style Raised Ranch
Bedrooms 3
Full Baths 2
Construction Status Existing
Year Built 1986
Annual Tax Amount $3,171
Tax Year 2019
Lot Size 6.070 Acres
Acres 6.07
Property Description
Tucked away in the foothills of South Newbury rests an idyllic country setting and private raised ranch with shared private access to Gillingham Pond. As you approach the house, you are greeted with a spacious workshop, woodshed, and massive carport pavilion with lumber from the land. Multiple storage sheds, along with a screened in sitting area, rests on the hill. The fenced side yard, perfect for letting your animals roam is also the perfect location for your chickens to graze. An enclosed chicken coop features separate roosting quarters. Another generous sized workshop, with seasonal water and electricity provided ample room for tinkering and fun. On the first floor, the screened in porch is perfect for cool autumn evenings and sipping morning coffee. Cozy up next to the roaring wood stove and read in the bright skylit room. The open dining and galley kitchen area is perfect for entertaining guests and leads directly to the living room den. Down the hall are three bedrooms, a full bath, and linen closet. In the lower walkout level, there is a laundry area, play room, office space, bonus room and full bath. Utilize the wood stove for extra heat and warmth in the winter months. An added bonus is the private shared right of way to Gillingham Pond down the road. Bring your paddle board, kayak or canoe out to enjoy the foliage and the changing seasons. Get lost and enjoy the simple life in this country getaway. No drive bys.
Location
State NH
County Nh-merrimack
Area Nh-Merrimack
Zoning RES
Body of Water Pond
Rooms
Basement Entrance Walkout
Basement Daylight, Finished, Full, Stairs - Interior, Storage Space, Unfinished, Walkout
Interior
Interior Features Blinds, Cedar Closet, Ceiling Fan, Dining Area, Fireplaces - 2, Kitchen/Dining, Natural Light, Skylight, Storage - Indoor, Wood Stove Hook-up, Laundry - Basement
Heating Oil, Wood
Cooling None
Flooring Carpet, Slate/Stone, Vinyl, Wood
Equipment Stove-Wood
Exterior
Exterior Feature Cedar, Shingle
Garage Carport
Garage Spaces 4.0
Garage Description Driveway, On-Site, Parking Spaces 4, Covered
Utilities Available Fiber Optic Internt Avail, Internet - Fiber Optic, Telephone Available
Amenities Available Common Acreage
Waterfront Yes
Water Access Desc Yes
Roof Type Shingle - Asphalt
Building
Lot Description Country Setting, Wooded
Story 2
Foundation Concrete
Sewer Private, Septic
Water Drilled Well, Private
Construction Status Existing
Schools
Elementary Schools Kearsarge Elem Bradford
Middle Schools Kearsarge Regional Middle Sch
High Schools Kearsarge Regional Hs
School District Kearsarge Sch Dst Sau #65
Read Less Info
Want to know what your home might be worth? Contact us for a FREE valuation!

Our team is ready to help you sell your home for the highest possible price ASAP


"My job is to find and attract mastery-based agents to the office, protect the culture, and make sure everyone is happy! "






