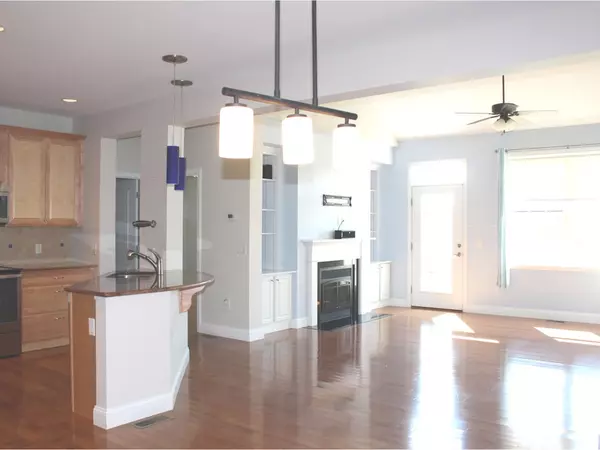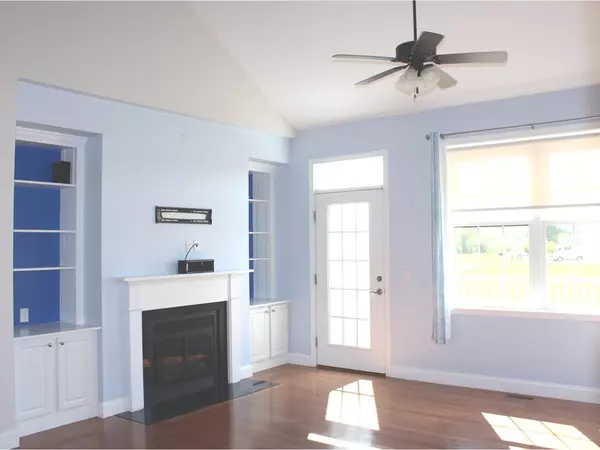Bought with Seth Davis • Coldwell Banker Hickok and Boardman
$470,000
$474,000
0.8%For more information regarding the value of a property, please contact us for a free consultation.
3 Beds
4 Baths
3,358 SqFt
SOLD DATE : 12/23/2020
Key Details
Sold Price $470,000
Property Type Condo
Sub Type Condo
Listing Status Sold
Purchase Type For Sale
Square Footage 3,358 sqft
Price per Sqft $139
MLS Listing ID 4823377
Sold Date 12/23/20
Style Townhouse
Bedrooms 3
Full Baths 1
Half Baths 1
Three Quarter Bath 2
Construction Status Existing
HOA Fees $270/mo
Year Built 2013
Annual Tax Amount $8,635
Tax Year 2020
Property Description
Well-maintained 3 bedroom, 3-1/2 bath end-unit Townhome in Finney Crossing. Open floor plan flooded with natural light featuring hardwood flooring throughout. Kitchen with granite counters, stainless appliances, & an island that opens to the dining/living room – great for entertaining. Living Room has gas fireplace and built-in shelves and cupboards for additional storage. First floor master suite with large walk-in and additional linen closet. Laundry room also on first floor. Second floor loft space – great for working from home – along with a large bedroom and its own walk-in closet, as well as a full bathroom. Finished basement allows for additional living and entertaining space along with a ¾ bathroom, storage, and a workshop. Relax on the back deck and take in the expansive green area and spectacular Green Mountain views, especially Camel’s Hump! 2-car garage. Convenient location – close to schools, restaurants, shopping and Interstate 89 for commuting. Seller is a VT licensed real estate agent.
Location
State VT
County Vt-chittenden
Area Vt-Chittenden
Zoning Residential
Rooms
Basement Entrance Interior
Basement Finished
Interior
Interior Features Central Vacuum, Ceiling Fan, Fireplace - Gas, Kitchen Island, Kitchen/Dining, Kitchen/Living, Primary BR w/ BA, Natural Light, Other, Storage - Indoor, Walk-in Closet, Laundry - 1st Floor
Heating Gas - Natural
Cooling Central AC
Flooring Ceramic Tile, Hardwood
Equipment Air Conditioner, Smoke Detectr-Hard Wired
Exterior
Exterior Feature Brick, Vinyl Siding
Garage Attached
Garage Spaces 2.0
Garage Description Driveway, Garage
Utilities Available Cable - Available, Gas - Underground, High Speed Intrnt -Avail, Telephone Available
Amenities Available Building Maintenance, Club House, Master Insurance, Landscaping, Other, Pool - In-Ground, Tennis Court, Trash Removal
Roof Type Shingle - Asphalt
Building
Lot Description Condo Development, Landscaped, Mountain View, Sidewalks
Story 2
Foundation Concrete
Sewer Public
Water Public
Construction Status Existing
Schools
Elementary Schools Allen Brook Elementary School
Middle Schools Williston Central School
School District Chittenden East
Read Less Info
Want to know what your home might be worth? Contact us for a FREE valuation!

Our team is ready to help you sell your home for the highest possible price ASAP


"My job is to find and attract mastery-based agents to the office, protect the culture, and make sure everyone is happy! "






