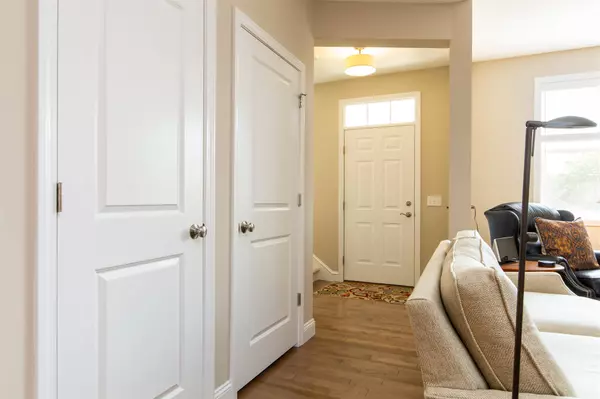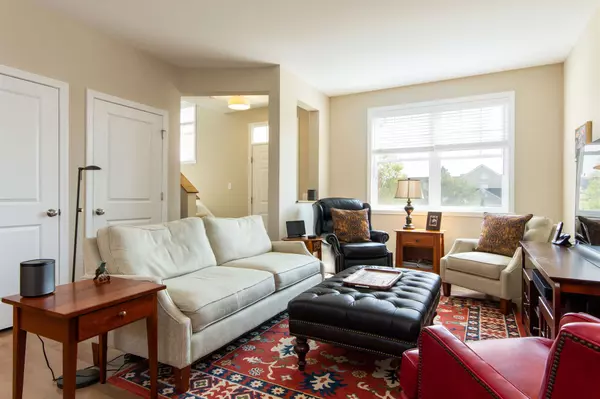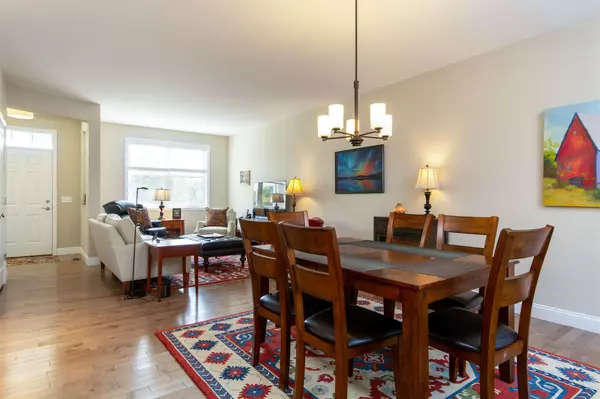Bought with Matt Havers • Flat Fee Real Estate
$412,500
$416,500
1.0%For more information regarding the value of a property, please contact us for a free consultation.
3 Beds
4 Baths
1,897 SqFt
SOLD DATE : 12/17/2020
Key Details
Sold Price $412,500
Property Type Condo
Sub Type Condo
Listing Status Sold
Purchase Type For Sale
Square Footage 1,897 sqft
Price per Sqft $217
Subdivision Finney Crossing
MLS Listing ID 4828269
Sold Date 12/17/20
Style Townhouse
Bedrooms 3
Full Baths 1
Half Baths 1
Three Quarter Bath 2
Construction Status Existing
HOA Fees $265/mo
Year Built 2018
Annual Tax Amount $7,523
Tax Year 2021
Property Description
Like new Finney Crossing Townhouse. 3 bedroom, 4 bathroom upgraded unit located in the heart of Williston. Open floor plan that is perfect for friends and family. Hardwood floors, 9' ceilings, gorgeous kitchen with granite counter tops, large center island and stainless appliances. The living space flows easily to the enclosed private deck with gas fireplace that is perfect for 3 season entertaining. The second floor features a loft / sitting area, master suite with 3/4 bath and walk in closet, second bedroom, bath and laundry area. The finished basement can be the third bedroom or family room. Excellent storage space or work shop in the unfinished portion of the basement equipped with a utility sink. Finny Crossing's amenities include a pool / clubhouse, tennis court and green space for gardening. This home is walking distance to Williston's shops and restaurants and located next to the bike / running path. This is a high quality home built with a fire resistant cement board exterior. Located 5 minutes to Burlington International Airport and 10 minutes to downtown Burlington.
Location
State VT
County Vt-chittenden
Area Vt-Chittenden
Zoning Residential
Rooms
Basement Entrance Interior
Basement Daylight, Finished, Full
Interior
Interior Features Dining Area, Kitchen Island, Kitchen/Dining, Laundry Hook-ups, Living/Dining, Primary BR w/ BA, Natural Light, Laundry - 2nd Floor
Heating Gas - Natural
Cooling Central AC
Flooring Carpet, Hardwood, Vinyl
Equipment Dehumidifier
Exterior
Exterior Feature Clapboard
Garage Attached
Garage Spaces 2.0
Garage Description Garage
Utilities Available Other
Amenities Available Building Maintenance, Master Insurance, Playground, Landscaping, Pool - In-Ground, Snow Removal, Tennis Court, Trash Removal
Roof Type Shingle - Asphalt
Building
Lot Description Condo Development
Story 2
Foundation Concrete
Sewer Public
Water Public
Construction Status Existing
Schools
Elementary Schools Williston Central School
Middle Schools Williston Central School
High Schools Champlain Valley Uhsd #15
School District Williston School District
Read Less Info
Want to know what your home might be worth? Contact us for a FREE valuation!

Our team is ready to help you sell your home for the highest possible price ASAP


"My job is to find and attract mastery-based agents to the office, protect the culture, and make sure everyone is happy! "






