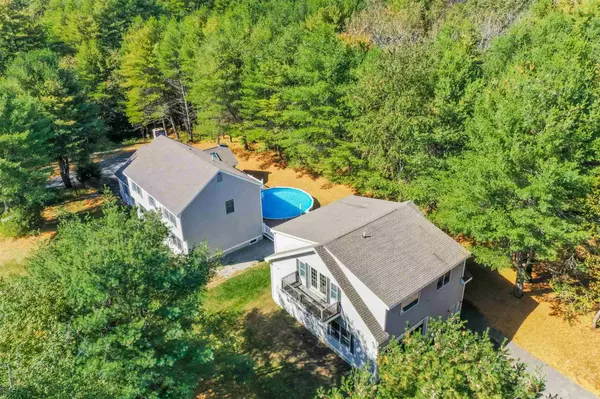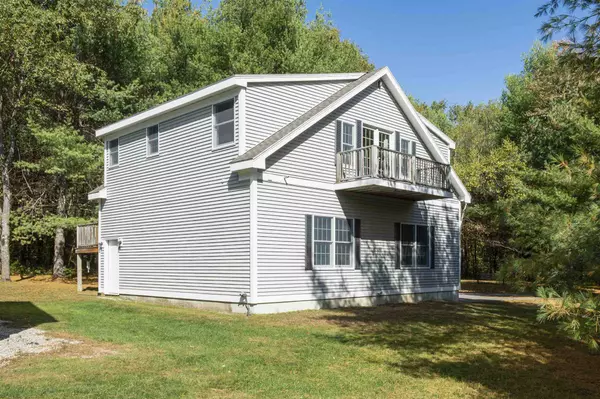Bought with Antonio Graves • RE/MAX Synergy
$499,900
$499,900
For more information regarding the value of a property, please contact us for a free consultation.
4 Beds
4 Baths
4,178 SqFt
SOLD DATE : 12/18/2020
Key Details
Sold Price $499,900
Property Type Single Family Home
Sub Type Single Family
Listing Status Sold
Purchase Type For Sale
Square Footage 4,178 sqft
Price per Sqft $119
MLS Listing ID 4832446
Sold Date 12/18/20
Style Colonial
Bedrooms 4
Full Baths 2
Half Baths 1
Three Quarter Bath 1
Construction Status Existing
Year Built 1991
Annual Tax Amount $13,214
Tax Year 2019
Lot Size 2.300 Acres
Acres 2.3
Property Description
The perfect multi-generational property has entered the market! Main house consists of custom-built 3 bedroom 3 bath Colonial (3098 sq ft)plus a town approved "in-law" apartment (1080 sq ft) with its own private driveway and a four car heated garage. Now that I got your attention...I invite you to explore this open concept homes, first the main house, which has oversized great room with fireplace and 10' tray ceiling, cozy sunroom with wood stove, wrap around deck, & heated swimming pool. Brand new granite countertops in kitchen & powder room, hardwood floors in dining & great rooms, There is also a living room, breakfast nook, home office on the first floor plus, Master Bedroom en-suite. 2 other bedrooms on the second floor plus laundry closet. Second floor landing is large enough to use as second home office if necessary. There is attic access through a staircase, to expand the house if you wish. Walk a few yards to the apartment, which has living-dining-kitchen open concept and bedroom, bathroom & laundry. The seller is a builder who put his heart and soul in creating a comfortable and serene environment. Outside, there are 4 tons of AC, a commercial generator and 1000 gallon underground propane tank. This property is located 25 minutes from Concord and Manchester and within walking distance of Bear Brook State Park. Look beyond the ordinary, THIS IS LIVING!
Location
State NH
County Nh-merrimack
Area Nh-Merrimack
Zoning OSF -
Rooms
Basement Entrance Walkout
Basement Concrete Floor, Daylight, Insulated, Partial, Stairs - Interior, Unfinished, Stairs - Basement
Interior
Interior Features Attic, Blinds, Ceiling Fan, Fireplace - Wood, Fireplaces - 2, In-Law/Accessory Dwelling, Kitchen Island, Primary BR w/ BA, Skylight, Vaulted Ceiling, Laundry - 2nd Floor
Heating Gas - LP/Bottle, Wood
Cooling Central AC, Wall AC Units
Flooring Carpet, Hardwood, Tile
Equipment Air Conditioner, Smoke Detectr-Hard Wired, Stove-Wood, Generator - Standby
Exterior
Exterior Feature Cedar, Vinyl
Garage Attached
Garage Spaces 6.0
Garage Description Driveway, Parking Spaces 5 - 10
Utilities Available DSL - Available, Gas - LP/Bottle, High Speed Intrnt -Avail
Roof Type Shingle - Asphalt
Building
Lot Description Country Setting, Landscaped, Level, Wooded
Story 2.5
Foundation Concrete
Sewer 1250 Gallon, Septic
Water Drilled Well
Construction Status Existing
Schools
Elementary Schools Allenstown Elementary School
Middle Schools Armand R. Dupont School
High Schools Pembroke Academy
School District Allenstown
Read Less Info
Want to know what your home might be worth? Contact us for a FREE valuation!

Our team is ready to help you sell your home for the highest possible price ASAP


"My job is to find and attract mastery-based agents to the office, protect the culture, and make sure everyone is happy! "






