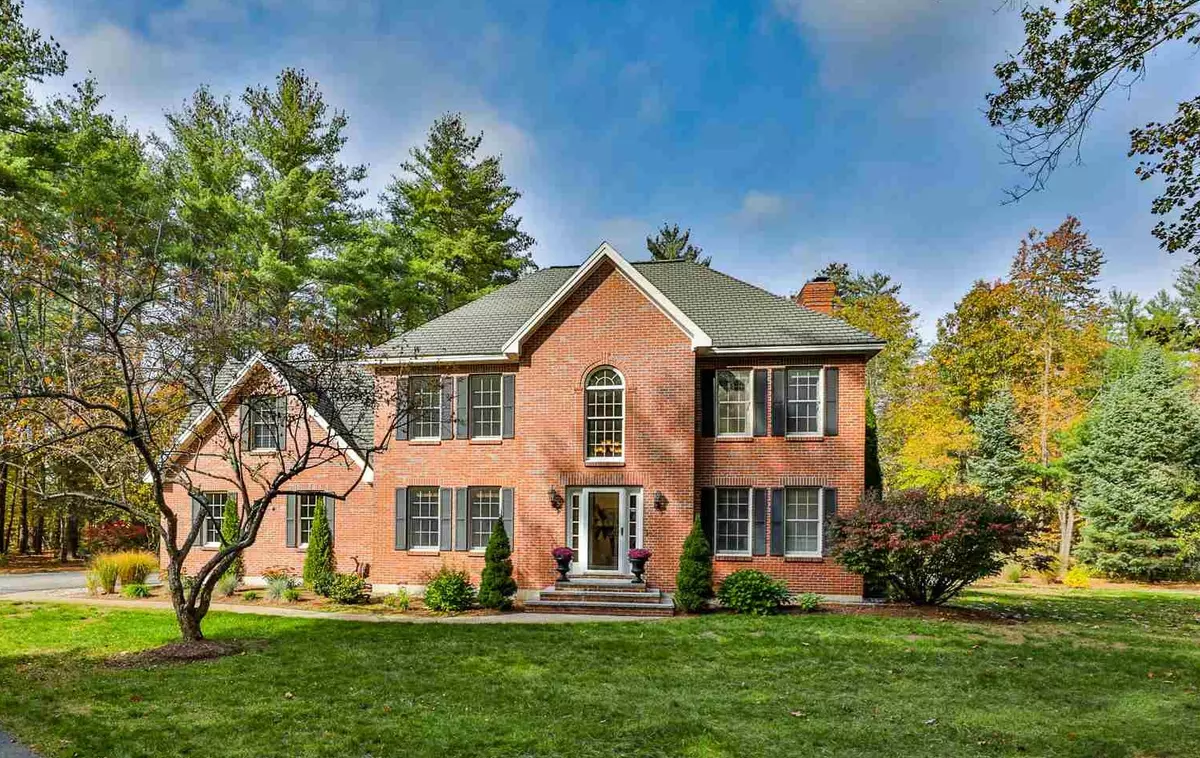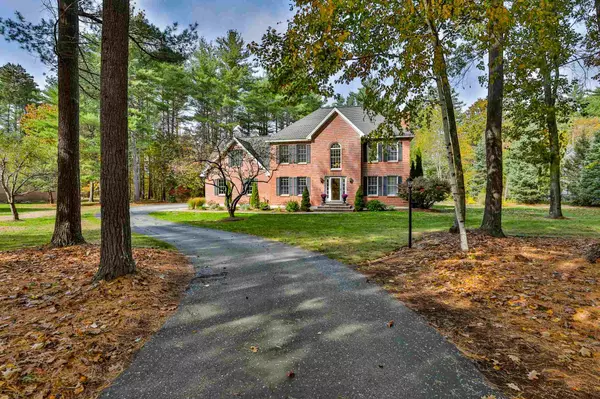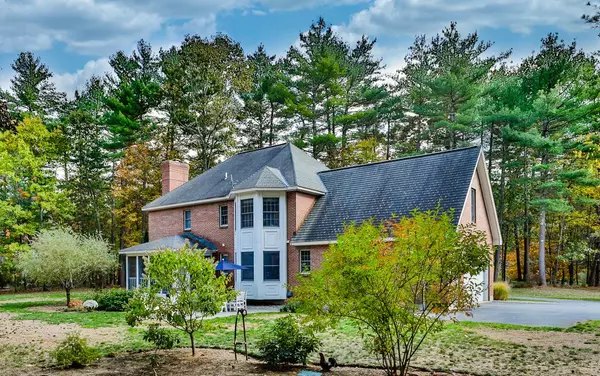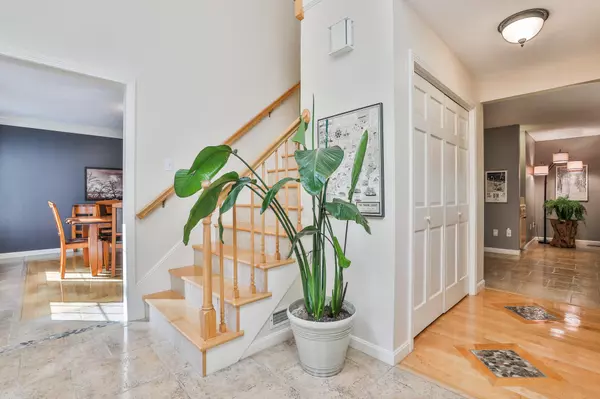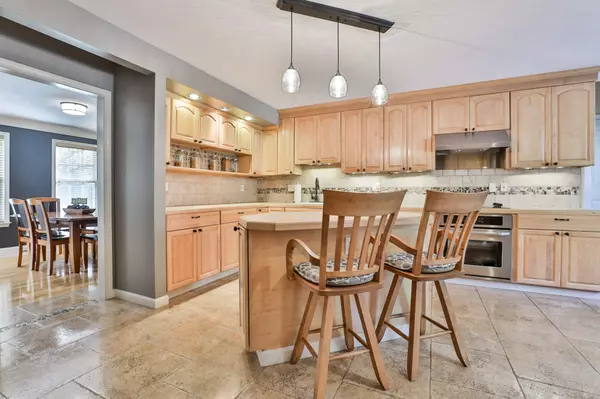Bought with Marianna M Vis • Four Seasons Sotheby's Int'l Realty
$645,000
$599,900
7.5%For more information regarding the value of a property, please contact us for a free consultation.
4 Beds
3 Baths
3,610 SqFt
SOLD DATE : 12/17/2020
Key Details
Sold Price $645,000
Property Type Single Family Home
Sub Type Single Family
Listing Status Sold
Purchase Type For Sale
Square Footage 3,610 sqft
Price per Sqft $178
MLS Listing ID 4835369
Sold Date 12/17/20
Style Colonial
Bedrooms 4
Full Baths 2
Half Baths 1
Construction Status Existing
Year Built 1990
Annual Tax Amount $14,057
Tax Year 2019
Lot Size 3.990 Acres
Acres 3.99
Property Description
Location, location, location! This stately brick colonial boasts 4 bedrooms, 3 bathrooms and sits on a private 3.99ac lot with direct access to the Souhegan River for summer kayaking, winter ice skating, and is walking distance to Amherst Middle School & Soughean High School. The open floor plan offers a large eat-in kitchen with center island & access to a back staircase & the attached garage. A formal dining room and office are located off the front foyer boasting a cathedraled ceiling and custom tile with stone in lay. The spacious family room with wood burning fireplace allows for direct access to the 3-season screened-in porch with cathedral ceiling and access to the new rear patio with wood fire pit. The 2nd floor offers a large master bedroom with oversized walk-in closet and master bath with large custom tile shower, separate Jacuzzi tub & vanity with granite countertops. Two spacious bedrooms, a full bath, laundry and 4th bedroom with vaulted ceilings currently being used as a bonus room round out the 2nd floor. The finished lower level offers great bonus space for a gym, 2nd office or playroom. The unfinished space allows for loads of storage and provides direct access to the garage. New Furnace and central A/C. New water filtration sys. Central vac sys. Irrigation. Minutes to Amherst Historic Disctrict, elementary schools, Rte 101a and 101.
Location
State NH
County Nh-hillsborough
Area Nh-Hillsborough
Zoning RR
Rooms
Basement Entrance Walk-up
Basement Partially Finished
Interior
Interior Features Central Vacuum, Fireplace - Wood, Fireplaces - 1, Primary BR w/ BA, Walk-in Closet, Laundry - 2nd Floor
Heating Oil
Cooling Central AC
Flooring Hardwood, Tile
Equipment Irrigation System
Exterior
Exterior Feature Brick
Garage Attached
Garage Spaces 2.0
Utilities Available Cable, Internet - Cable, Underground Utilities
Roof Type Shingle - Asphalt
Building
Lot Description Country Setting, Landscaped, Level, River, River Frontage, Sloping, Subdivision, Waterfront, Wooded
Story 2.5
Foundation Concrete
Sewer Septic
Water Drilled Well, Private
Construction Status Existing
Schools
Elementary Schools Wilkins Elementary School
Middle Schools Amherst Middle
High Schools Souhegan High School
School District Amherst Sch District Sau #39
Read Less Info
Want to know what your home might be worth? Contact us for a FREE valuation!

Our team is ready to help you sell your home for the highest possible price ASAP


"My job is to find and attract mastery-based agents to the office, protect the culture, and make sure everyone is happy! "

