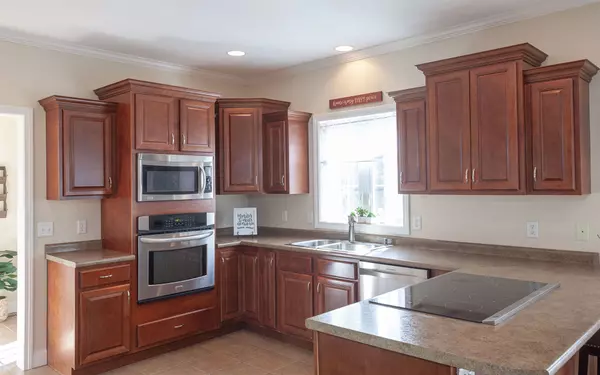Bought with Laurie Mack • RE/MAX Town & Country
$435,000
$467,000
6.9%For more information regarding the value of a property, please contact us for a free consultation.
4 Beds
3 Baths
3,589 SqFt
SOLD DATE : 12/11/2020
Key Details
Sold Price $435,000
Property Type Single Family Home
Sub Type Single Family
Listing Status Sold
Purchase Type For Sale
Square Footage 3,589 sqft
Price per Sqft $121
MLS Listing ID 4832767
Sold Date 12/11/20
Style Colonial
Bedrooms 4
Full Baths 1
Half Baths 1
Three Quarter Bath 1
Construction Status Existing
Year Built 2006
Annual Tax Amount $8,949
Tax Year 2019
Lot Size 2.290 Acres
Acres 2.29
Property Description
Desperately seeking space and privacy not far from town? This contemporary colonial nestled in the trees away from the road on 2.3 acres could be the answer. Enter from the 3 bay garage through the mudroom past the first floor laundry and 1/2 bath. Continue to the bright eat-in kitchen with tiled floor, cherry cabinets and stainless steel appliances. Just beyond is the front to back living room with gas fireplace. Circle back to the main entry and into the formal dining room with spectacular chandelier. Up the stairs to the second floor gathering space--perfect for a play area, teen lounge or office space. Retreat to the spacious master suite featuring a master bath with double vanity sink and jetted tub, a wall of closets and a separate walk-in closet. Two additional bedrooms (one is a large front to back room with walk-in closet) and bath with step-in shower complete the second floor. Even more space awaits on the third level where you'll find another large bedroom and open studio space perfect for hosting your workout space, crafting room, secluded den or home office. Hardwood floors throughout the home. The 50' back deck offers space for entertaining a crowd or intimate dining al fresco overlooking the private back yard. A walkout basement with double doors and windows is ready to be finished in case you need even more space. All this located just 10 minutes from downtown Keene in a tranquil residential neighborhood. Accepting back up offers.
Location
State NH
County Nh-cheshire
Area Nh-Cheshire
Zoning RURAL/
Rooms
Basement Entrance Walkout
Basement Concrete, Concrete Floor, Daylight, Full, Stairs - Interior, Walkout, Interior Access, Exterior Access
Interior
Interior Features Blinds, Ceiling Fan, Fireplace - Gas, Kitchen/Dining, Primary BR w/ BA, Walk-in Closet, Laundry - 1st Floor
Heating Gas - LP/Bottle
Cooling Central AC
Flooring Hardwood, Tile
Equipment CO Detector, Radon Mitigation, Smoke Detector
Exterior
Exterior Feature Vinyl
Garage Attached
Garage Spaces 3.0
Utilities Available Cable - Available, Internet - Cable
Roof Type Shingle - Architectural
Building
Lot Description Level, Sloping
Story 2.5
Foundation Concrete
Sewer 1500+ Gallon, Leach Field, Private, Septic
Water Drilled Well, Private
Construction Status Existing
Schools
Elementary Schools Cutler Elementary School
Middle Schools Monadnock Regional Jr. High
High Schools Monadnock Regional High Sch
School District Monadnock Sch Dst Sau #93
Read Less Info
Want to know what your home might be worth? Contact us for a FREE valuation!

Our team is ready to help you sell your home for the highest possible price ASAP


"My job is to find and attract mastery-based agents to the office, protect the culture, and make sure everyone is happy! "






