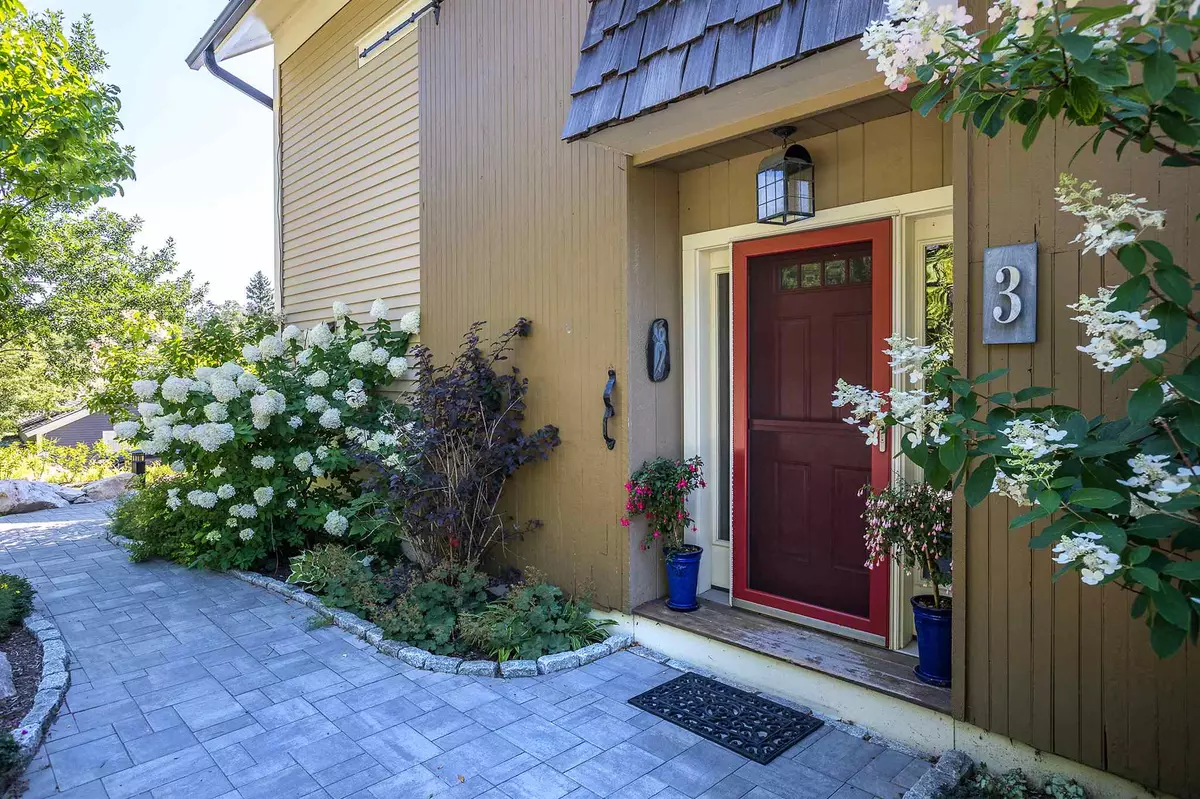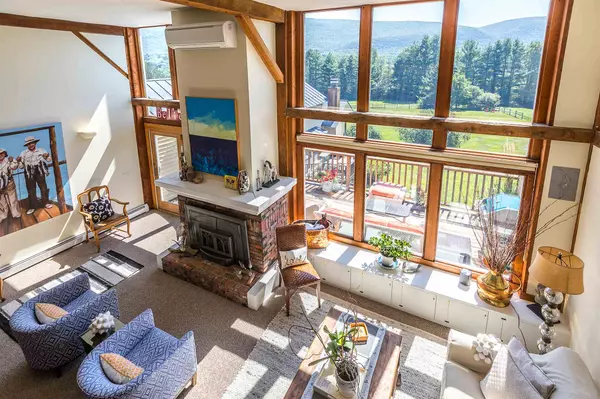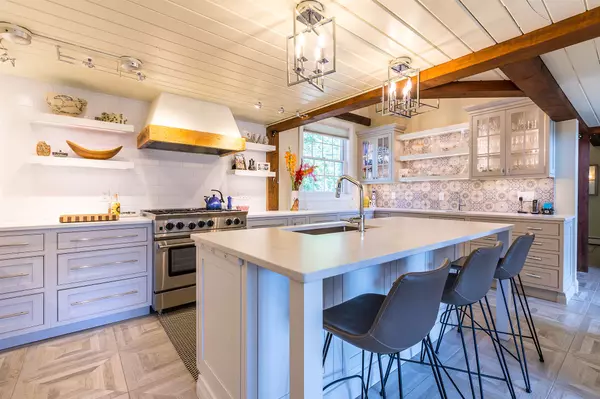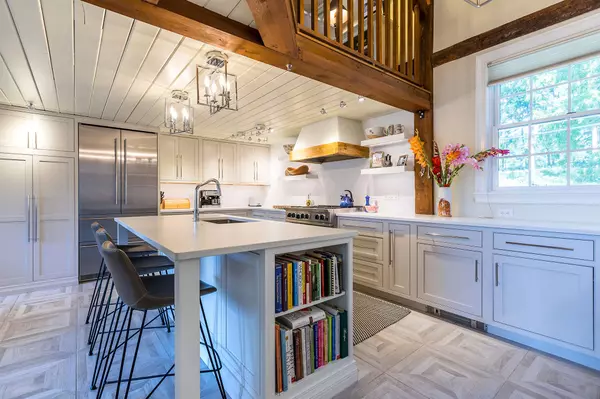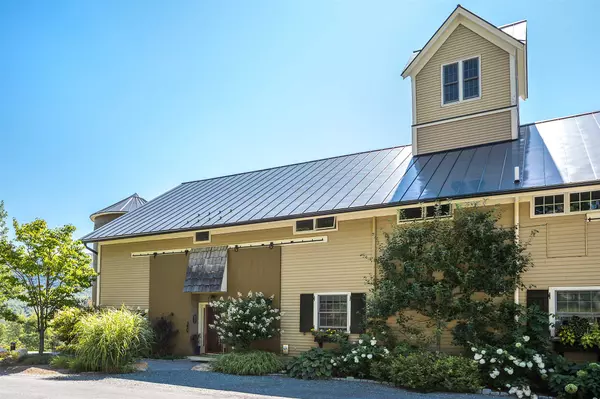Bought with Kevin Moran • Four Seasons Sotheby's Int'l Realty
$540,000
$599,000
9.8%For more information regarding the value of a property, please contact us for a free consultation.
3 Beds
4 Baths
3,432 SqFt
SOLD DATE : 12/08/2020
Key Details
Sold Price $540,000
Property Type Condo
Sub Type Condo
Listing Status Sold
Purchase Type For Sale
Square Footage 3,432 sqft
Price per Sqft $157
MLS Listing ID 4824866
Sold Date 12/08/20
Style Conversion,Historic Vintage,Multi-Level,Townhouse,Walkout Lower Level,Post and Beam
Bedrooms 3
Full Baths 1
Half Baths 1
Three Quarter Bath 2
Construction Status Existing
HOA Fees $433/qua
Year Built 1976
Annual Tax Amount $8,732
Tax Year 2020
Lot Size 5.000 Acres
Acres 5.0
Property Description
Featured in Summer/Fall Stratton Magazine, its a pleasure to offer this unique townhouse to the discerning buyer. Steeped in history, "Bernhaus" is an antique, Post and Beam Dairy Barn, on 5 acres, that was cleverly converted into 5 town homes in the 1970's . Located on the "ski" side Manchester, this enticing location offers exceptional backyard mountain views, and open land. The main floor of this home features a most recently renovated, sophisticated "dream Vermont kitchen", a large dining room and vaulted living room with a gas fireplace, floor to ceiling windows, and an outside deck to enjoy the breathtaking views. The second level of the home offers a large office space and an entertainment area. The Upper level of the unit has a Master Suite and two guest rooms with a shared bath. Continue on to the Cupola - "cherry on top" - fun, and a special room with 360 degrees views! Basement has full mudroom, laundry room, additional office space and lower outside deck. Come and see this special piece of history that has been renovated to perfection!
Location
State VT
County Vt-bennington
Area Vt-Bennington
Zoning residential
Rooms
Basement Entrance Walkout
Basement Finished, Full, Stairs - Interior, Walkout
Interior
Interior Features Bar, Dining Area, Fireplace - Gas, Kitchen Island, Primary BR w/ BA, Natural Light, Natural Woodwork, Laundry - Basement
Heating Gas - LP/Bottle
Cooling Mini Split
Flooring Carpet, Ceramic Tile, Laminate, Wood
Equipment CO Detector, Radon Mitigation, Smoke Detector, Stove-Gas
Exterior
Exterior Feature Wood Siding
Garage Detached
Garage Spaces 1.0
Garage Description Assigned, Garage, On-Site, Reserved, Visitor
Utilities Available Cable - At Site, High Speed Intrnt -AtSite
Amenities Available Building Maintenance, Storage - Indoor, Landscaping, Common Acreage, Snow Removal, Tennis Court, Trash Removal
Roof Type Metal,Standing Seam
Building
Lot Description Country Setting, Field/Pasture, Level, Mountain View, Open, View
Story 4+
Foundation Stone
Sewer On-Site Septic Exists
Water Public
Construction Status Existing
Schools
Elementary Schools Manchester Elem/Middle School
Middle Schools Manchester Elementary& Middle
High Schools Burr And Burton Academy
School District Bennington/Rutland
Read Less Info
Want to know what your home might be worth? Contact us for a FREE valuation!

Our team is ready to help you sell your home for the highest possible price ASAP


"My job is to find and attract mastery-based agents to the office, protect the culture, and make sure everyone is happy! "

