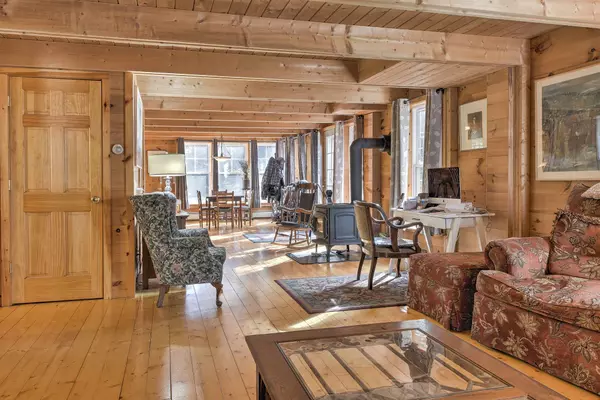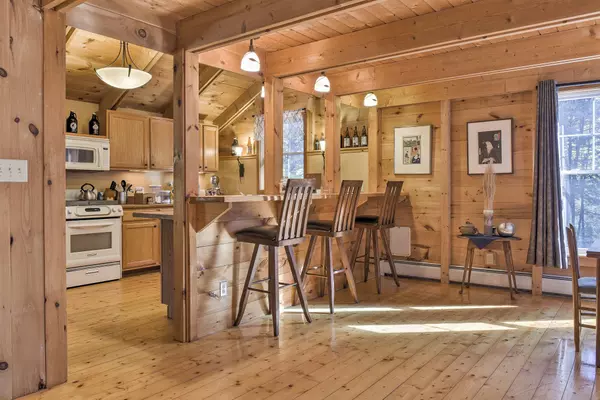Bought with Lisa Wilcox • Bean Group / Peterborough
$285,000
$274,900
3.7%For more information regarding the value of a property, please contact us for a free consultation.
4 Beds
3 Baths
2,520 SqFt
SOLD DATE : 12/04/2020
Key Details
Sold Price $285,000
Property Type Single Family Home
Sub Type Single Family
Listing Status Sold
Purchase Type For Sale
Square Footage 2,520 sqft
Price per Sqft $113
MLS Listing ID 4833902
Sold Date 12/04/20
Style Saltbox
Bedrooms 4
Full Baths 1
Three Quarter Bath 2
Construction Status Existing
Year Built 2005
Annual Tax Amount $4,565
Tax Year 2019
Lot Size 1.000 Acres
Acres 1.0
Property Description
Located in a private, rural setting close to Keene, this beautiful post and beam built home radiates warmth and open space. Built in 2005, you will find a very smart and family friendly layout, with large open concept rooms, high ceilings and first floor master. Kitchen offers gas stove and wonderful breakfast bar to make quick meals a snap. The open floor plan easily allows for large gatherings and lots of room to set a large table. A centrally located wood stove can offset fuel costs for the winter season and can be available to provide heat if the power goes out. Gorgoeus exposed beams, vaulted ceilings in the bedrooms and lovely wide pine floors enhance the beauty of the post and beam structure, creating a low maintenance home that is warm and inviting. Washer and dryer are conveniently located on the second floor. Sellers have created an entire inlaw apartment in the walkout lower level with complete eat in kitchen, dining room, bedroom and bath. The high ceiling, private entrance, and walk out design allow for comfort and convenience for tenants of all ages. Not entirely finished, the sellers are continuing to complete the unit. Large deck, fire pit, and cozy screened porch will enhance times to relax, enjoy your morning coffee or evening meal in the natural setting. Large outdoor shed is handy for all your equipment. Septic is sized for 3 BR home. Showings delayed until Friday Oct. 16.
Location
State NH
County Nh-cheshire
Area Nh-Cheshire
Zoning RESIDE
Rooms
Basement Entrance Walkout
Basement Climate Controlled, Concrete, Daylight, Full, Partially Finished, Stairs - Interior, Storage Space, Walkout, Exterior Access
Interior
Heating Oil
Cooling None
Exterior
Exterior Feature Wood Siding
Garage Description Driveway, Off Street, Parking Spaces 4
Utilities Available Internet - Cable
Roof Type Metal
Building
Lot Description Country Setting, Level, Wooded
Story 2
Foundation Concrete
Sewer Leach Field, Septic
Water Drilled Well
Construction Status Existing
Schools
Elementary Schools Mount Caesar School
Middle Schools Monadnock Regional Jr. High
High Schools Monadnock Regional High Sch
School District Monadnock Sch Dst Sau #93
Read Less Info
Want to know what your home might be worth? Contact us for a FREE valuation!

Our team is ready to help you sell your home for the highest possible price ASAP


"My job is to find and attract mastery-based agents to the office, protect the culture, and make sure everyone is happy! "






