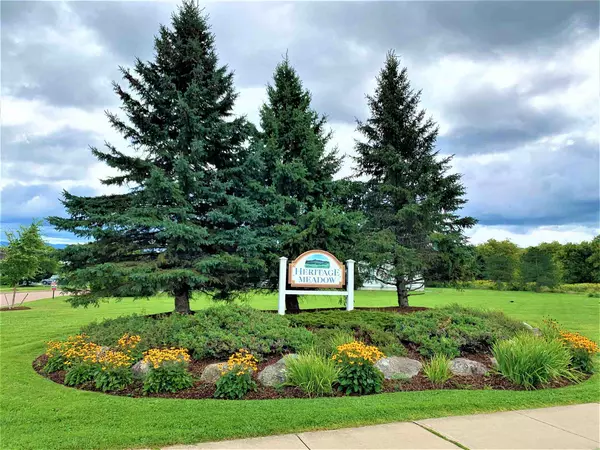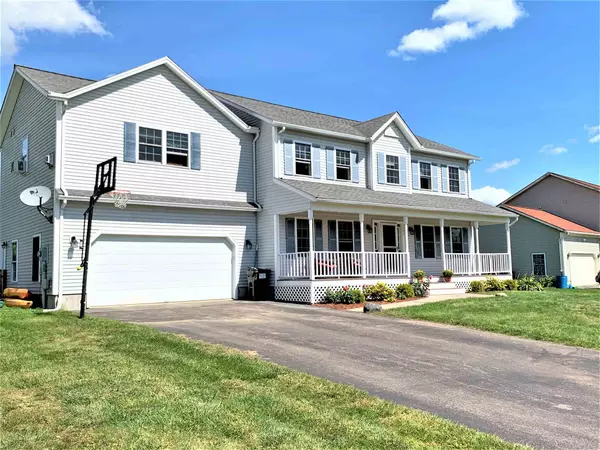Bought with The Malley Group • KW Vermont
$475,000
$479,999
1.0%For more information regarding the value of a property, please contact us for a free consultation.
4 Beds
4 Baths
3,240 SqFt
SOLD DATE : 12/03/2020
Key Details
Sold Price $475,000
Property Type Single Family Home
Sub Type Single Family
Listing Status Sold
Purchase Type For Sale
Square Footage 3,240 sqft
Price per Sqft $146
Subdivision Heritage Meadow
MLS Listing ID 4825813
Sold Date 12/03/20
Style Colonial
Bedrooms 4
Full Baths 2
Half Baths 2
Construction Status Existing
HOA Fees $16/ann
Year Built 1999
Annual Tax Amount $7,899
Tax Year 2020
Lot Size 0.340 Acres
Acres 0.34
Property Description
- This expansive 2750 square foot home features 4 bedrooms all on the second floor, 2 full bathrooms including master bedroom en suite with large walk-in closet, 2nd floor laundry with 1/2 bath and large sink for handwashing clothes. The main floor features very large dining room for those big family gatherings, along with a home office, family room and 4 season sunroom. Deck off the sunroom allows for relaxing in your fully fenced in back yard so make your family complete and adopt that dog you've been wanting! Kids will enjoy the beautiful wooden play structure. Stay cool with central A/C and snuggle up for romantic evenings with your gas fireplace in the master suite. Central vacuum makes cleaning a breeze and fully finished parts of basement offer the extra space you've been looking for to make that game room, craft room, play room, workout room or man cave a reality. In just minutes you can be on a bike path or browsing a charming farm stand just down the road or a quick 5 minute drive gets you to local amenities like grocery stores, box stores, restaurants and movies. Sellers will pay a $750 concession towards paint and updates at closing.
Location
State VT
County Vt-chittenden
Area Vt-Chittenden
Zoning Residential
Rooms
Basement Entrance Interior
Basement Partially Finished
Interior
Interior Features Central Vacuum, Fireplace - Gas
Heating Gas - Natural
Cooling Central AC
Flooring Tile, Vinyl, Wood
Exterior
Exterior Feature Vinyl Siding
Garage Attached
Garage Spaces 2.0
Utilities Available Cable - Available
Amenities Available Common Acreage
Roof Type Shingle - Asphalt,Shingle - Fiberglass
Building
Lot Description Subdivision
Story 2
Foundation Poured Concrete
Sewer Public, Pumping Station
Water Public
Construction Status Existing
Schools
Elementary Schools Allen Brook Elementary School
Middle Schools Williston Central School
High Schools Champlain Valley Uhsd #15
Read Less Info
Want to know what your home might be worth? Contact us for a FREE valuation!

Our team is ready to help you sell your home for the highest possible price ASAP


"My job is to find and attract mastery-based agents to the office, protect the culture, and make sure everyone is happy! "






